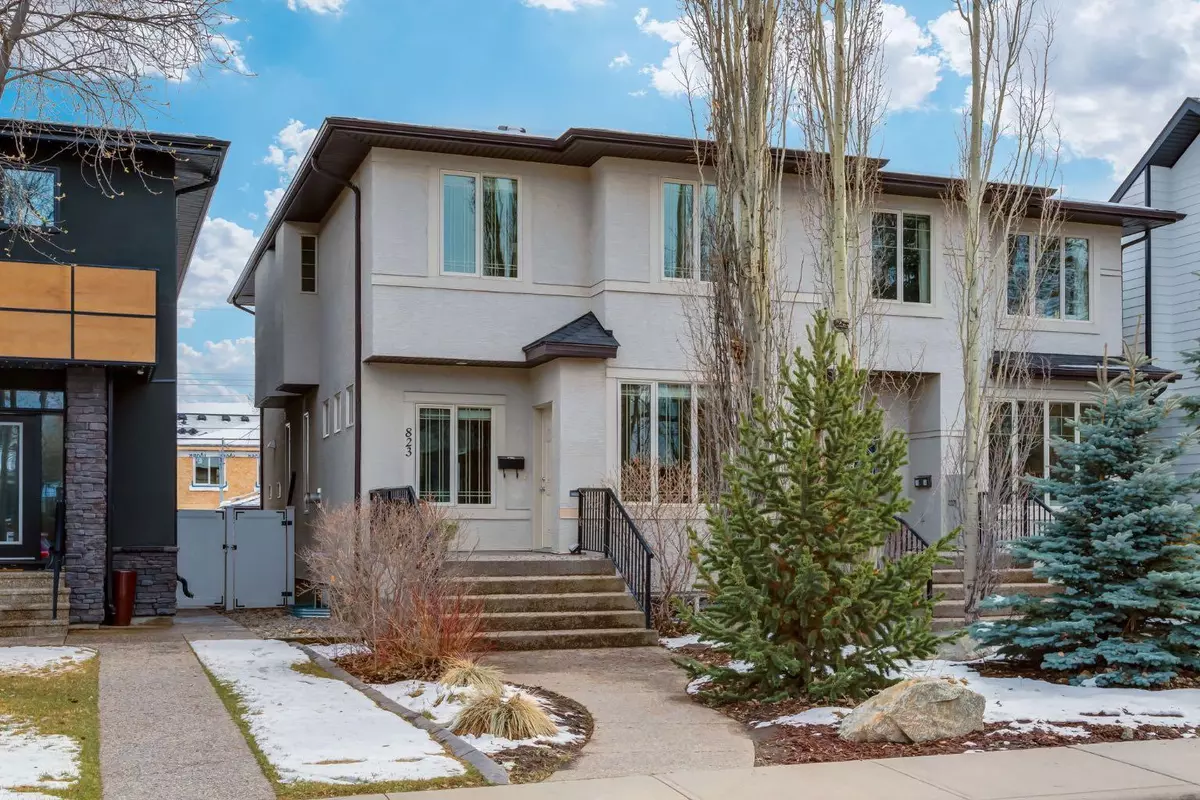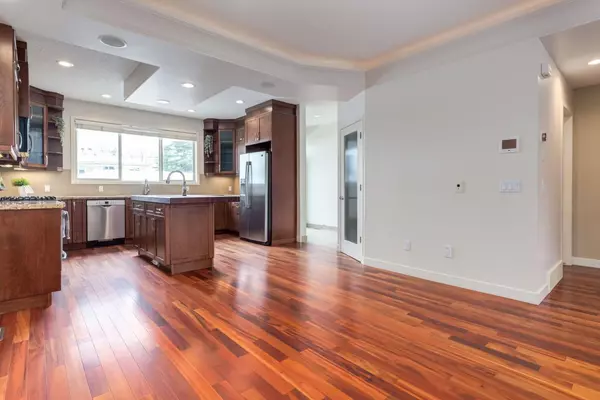$915,000
$899,900
1.7%For more information regarding the value of a property, please contact us for a free consultation.
4 Beds
4 Baths
1,837 SqFt
SOLD DATE : 05/03/2024
Key Details
Sold Price $915,000
Property Type Single Family Home
Sub Type Semi Detached (Half Duplex)
Listing Status Sold
Purchase Type For Sale
Square Footage 1,837 sqft
Price per Sqft $498
Subdivision Mount Pleasant
MLS® Listing ID A2128120
Sold Date 05/03/24
Style 2 Storey,Side by Side
Bedrooms 4
Full Baths 3
Half Baths 1
Originating Board Calgary
Year Built 2007
Annual Tax Amount $4,817
Tax Year 2023
Lot Size 3,003 Sqft
Acres 0.07
Property Description
This home is perfectly situated in one of the most family friendly neighbourhoods, Mount Pleasant. You are two blocks from King George School and two blocks from the outdoor pool, arena and community centre. The first thing you will notice upon entering the home is the large bright entry way with ample closet space. This home's functional layout has large rooms throughout. The living room features a gas fireplace adding coziness on those cool nights and flows into the dining room which has elegant ceiling details which is perfect for entertaining. The kitchen is a chef's dream with an amazing amount of cabinet space plus a walk-in pantry. The impressive kitchen window offers downtown city views and overlooks the private backyard. The butcher block island also adds more storage and has a convenient prep sink. The spacious light and bright mudroom allows access to the backyard and double detached garage. The powder room is conveniently located finishing off the main floor. The second level has brand new carpet and is light and bright with three skylights. The large primary suite has all the luxuries including a 5 piece ensuite and walk-in closet. The upstairs laundry includes a laundry sink and extra countertop space with built-in cabinet storage. The two other bedrooms on the second floor are a great size and have nice large windows that have blackout blinds included. The oversized main bath enjoys beautiful natural light and a large vanity. The basement is an open design and includes a large recreational space, 4th bedroom with walk-in closet, 3 piece bathroom and plenty of storage. The backyard has no maintenance vinyl fencing and decking so you can get out and just enjoy the sunny south exposed backyard. This quality built family friendly home in the perfect location is a rare find in todays market.
Location
Province AB
County Calgary
Area Cal Zone Cc
Zoning R-C2
Direction N
Rooms
Basement Finished, Full
Interior
Interior Features Built-in Features, Closet Organizers, Double Vanity, High Ceilings, Jetted Tub, Kitchen Island, No Smoking Home, Open Floorplan, Pantry, Recessed Lighting, Skylight(s), Storage
Heating High Efficiency, Fireplace(s), Forced Air, Natural Gas
Cooling Central Air
Flooring Carpet, Ceramic Tile, Hardwood, Vinyl Plank
Fireplaces Number 1
Fireplaces Type Dining Room, Gas, Living Room
Appliance Built-In Gas Range, Central Air Conditioner, Dishwasher, Garage Control(s), Garburator, Microwave Hood Fan, Refrigerator, See Remarks, Washer/Dryer
Laundry Laundry Room, Upper Level
Exterior
Garage Alley Access, Double Garage Detached
Garage Spaces 2.0
Garage Description Alley Access, Double Garage Detached
Fence Fenced
Community Features Park, Playground, Pool, Schools Nearby, Shopping Nearby, Sidewalks, Street Lights, Walking/Bike Paths
Roof Type Asphalt Shingle
Porch Deck
Lot Frontage 25.0
Parking Type Alley Access, Double Garage Detached
Exposure N
Total Parking Spaces 2
Building
Lot Description Back Lane, Back Yard, Front Yard, Low Maintenance Landscape, Yard Lights, Rectangular Lot
Foundation Poured Concrete
Architectural Style 2 Storey, Side by Side
Level or Stories Two
Structure Type Stucco,Wood Frame
Others
Restrictions None Known
Tax ID 82707904
Ownership Private
Read Less Info
Want to know what your home might be worth? Contact us for a FREE valuation!

Our team is ready to help you sell your home for the highest possible price ASAP

"My job is to find and attract mastery-based agents to the office, protect the culture, and make sure everyone is happy! "






