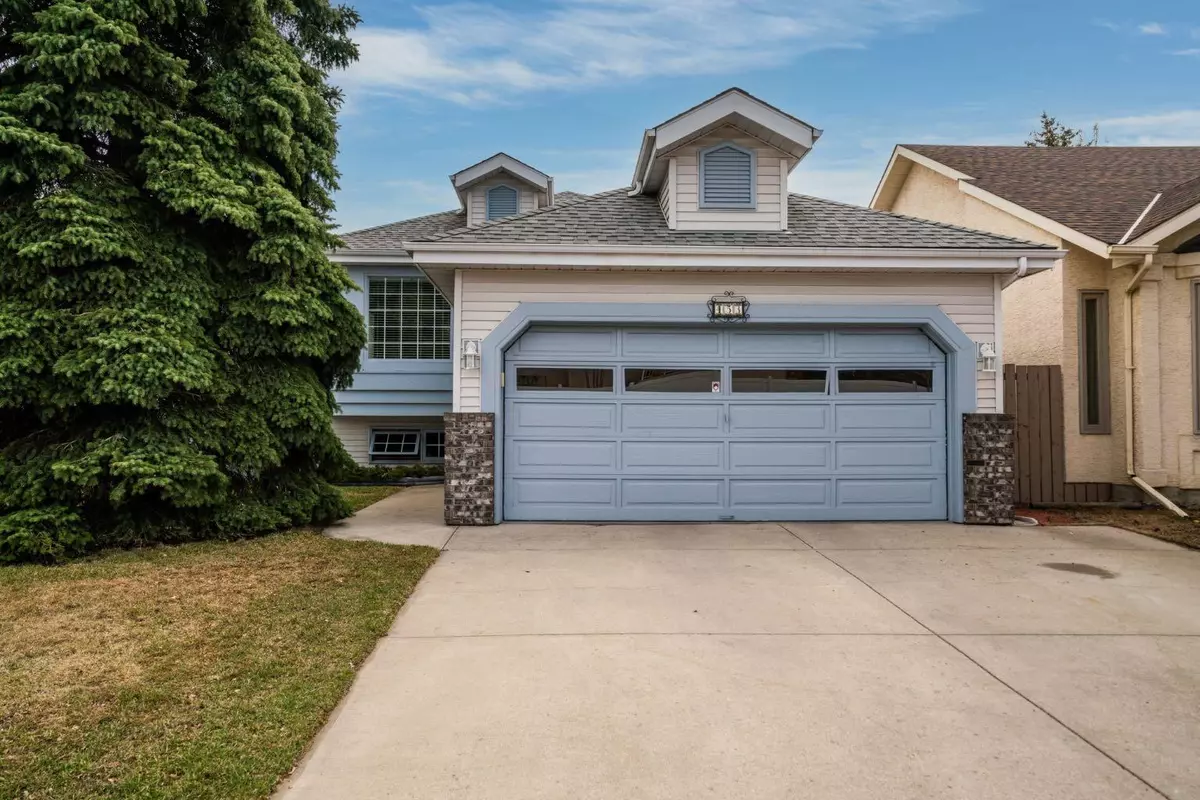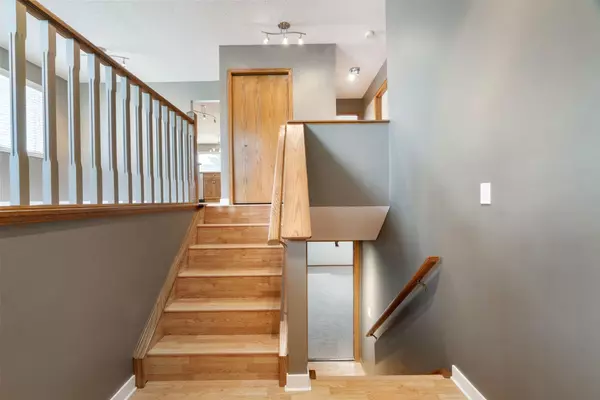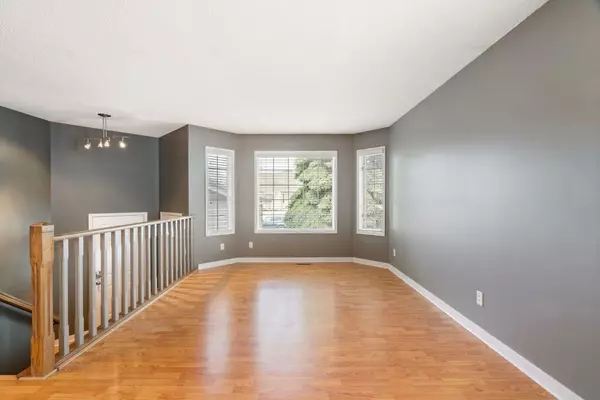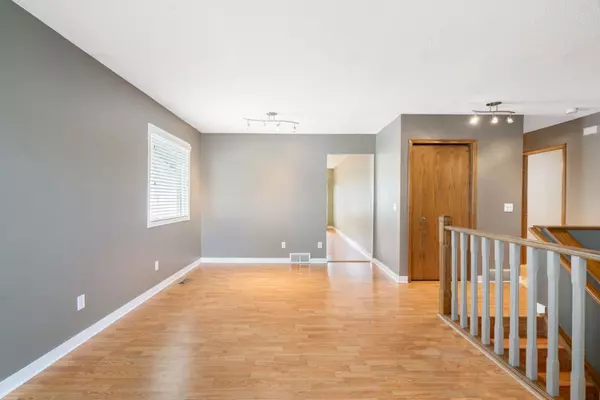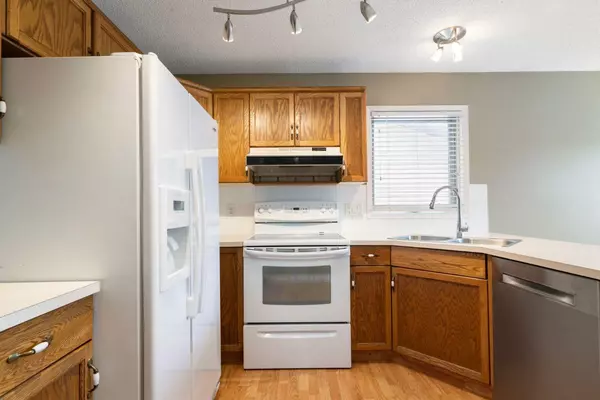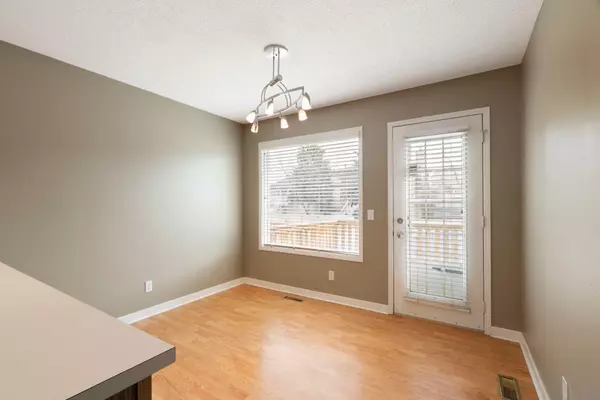$625,000
$574,900
8.7%For more information regarding the value of a property, please contact us for a free consultation.
3 Beds
3 Baths
1,158 SqFt
SOLD DATE : 05/03/2024
Key Details
Sold Price $625,000
Property Type Single Family Home
Sub Type Detached
Listing Status Sold
Purchase Type For Sale
Square Footage 1,158 sqft
Price per Sqft $539
Subdivision Harvest Hills
MLS® Listing ID A2125636
Sold Date 05/03/24
Style Bi-Level
Bedrooms 3
Full Baths 3
Originating Board Calgary
Year Built 1992
Annual Tax Amount $3,200
Tax Year 2023
Lot Size 4,241 Sqft
Acres 0.1
Lot Dimensions 11.1 x 34 meters
Property Description
You found it. The ideal four bedroom family home. You'll appreciate the serenity of living on this "no flow through" street in the heart of Harvest Hills. Before you view the home, take a stroll and discover the popular walking and bike paths surrounding the neighbourhood lake. Take a moment to relax on one of the permanent benches and watch the many families who enjoy this beautiful setting. This water playground is a highlight of the community in all seasons. The lake happens to be adjacent to an enormous school yard with an elementary school only a block away. This home has been lovingly taken care of and thoroughly cleaned in preparation of the listing. Three bedrooms up and one down and three full baths including a four piece ensuite. The basement is fully developed, with a wide open plan and large basement windows for an abundance of natural light. The sellers just had the carpet professionally cleaned. You'll appreciate the extra storage space adjacent to the utility room plus the vacuum system is roughed in. Love where you live. The generous raised deck overlooks your fenced, south facing back yard for those relaxing summer evenings with family and friends. The location is on the last block of Harvest Lake Drive which completely minimizes drive by traffic. Call your agent and book your showing quickly as we are expecting much interest in this well maintained home. The access to the Deerfoot is 2 minutes away and shopping, schools, restaurants and entertainment all in close proximity as is public transportation . Very easy to show on your schedule. Bring your family home and book a viewing.
Location
Province AB
County Calgary
Area Cal Zone N
Zoning R-C2
Direction N
Rooms
Other Rooms 1
Basement Finished, Full
Interior
Interior Features Breakfast Bar, Ceiling Fan(s), No Animal Home, No Smoking Home, Storage
Heating Forced Air, Natural Gas
Cooling None
Flooring Carpet, Laminate
Appliance Dishwasher, Dryer, Electric Stove, Range Hood, Refrigerator
Laundry In Basement
Exterior
Parking Features Double Garage Attached, Driveway
Garage Spaces 2.0
Garage Description Double Garage Attached, Driveway
Fence Fenced
Community Features Fishing, Golf, Lake, Playground, Schools Nearby, Shopping Nearby, Street Lights, Walking/Bike Paths
Roof Type Asphalt Shingle
Porch Deck
Lot Frontage 36.42
Exposure N
Total Parking Spaces 4
Building
Lot Description Back Yard, Landscaped, Rectangular Lot
Foundation Poured Concrete
Architectural Style Bi-Level
Level or Stories Bi-Level
Structure Type Brick,Vinyl Siding,Wood Frame
Others
Restrictions None Known
Tax ID 82688502
Ownership Private
Read Less Info
Want to know what your home might be worth? Contact us for a FREE valuation!

Our team is ready to help you sell your home for the highest possible price ASAP
"My job is to find and attract mastery-based agents to the office, protect the culture, and make sure everyone is happy! "

