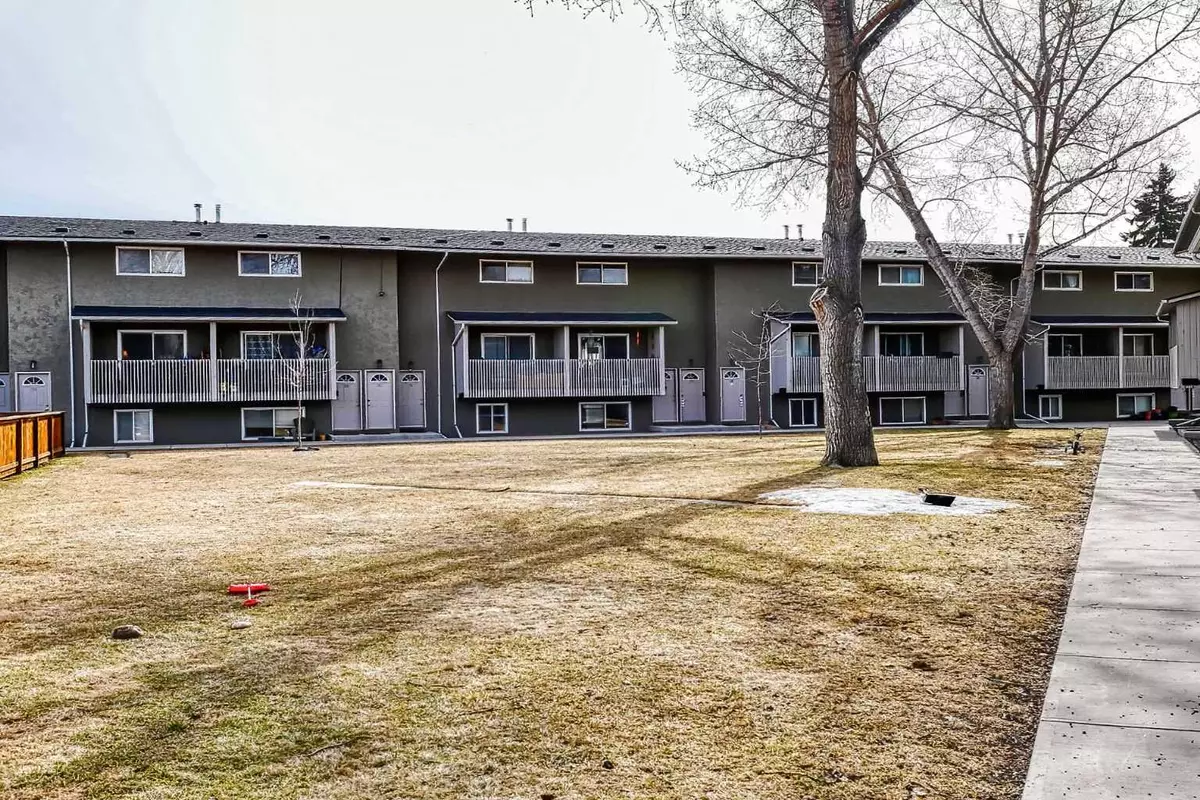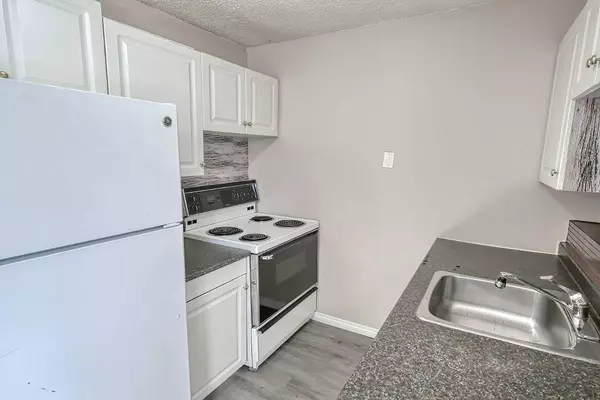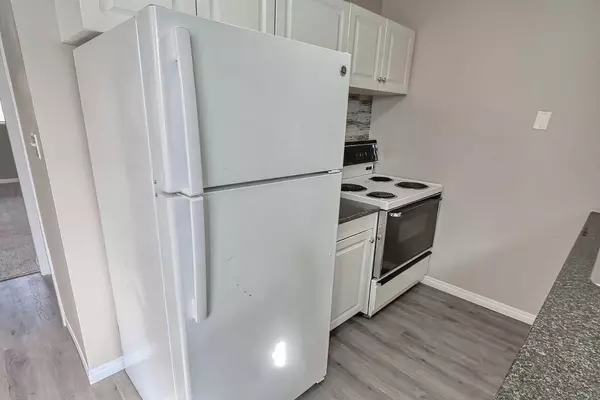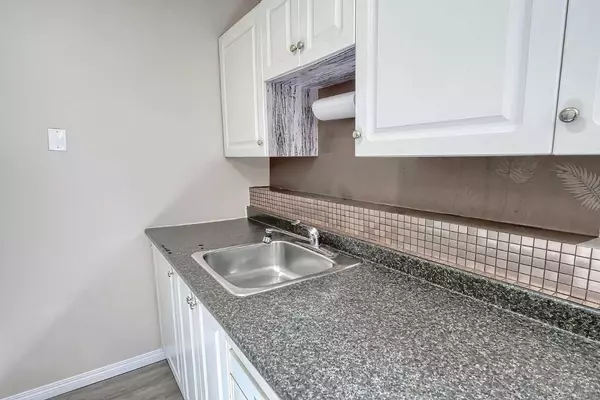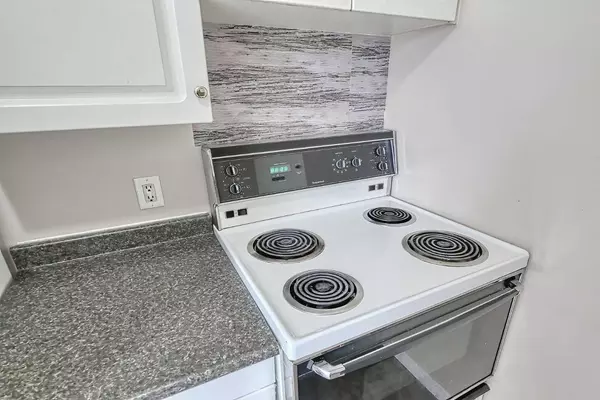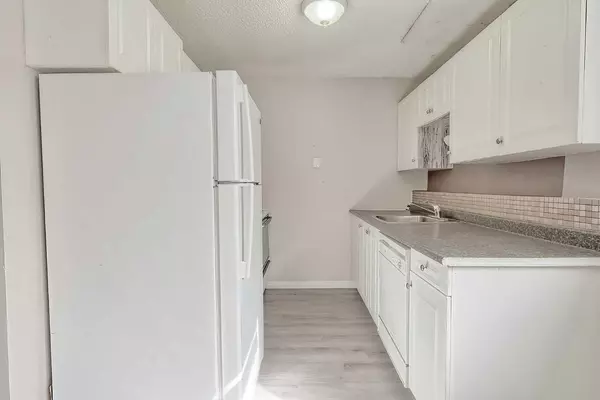$252,000
$259,000
2.7%For more information regarding the value of a property, please contact us for a free consultation.
3 Beds
1 Bath
924 SqFt
SOLD DATE : 05/04/2024
Key Details
Sold Price $252,000
Property Type Townhouse
Sub Type Row/Townhouse
Listing Status Sold
Purchase Type For Sale
Square Footage 924 sqft
Price per Sqft $272
Subdivision Bowness
MLS® Listing ID A2122504
Sold Date 05/04/24
Style Stacked Townhouse
Bedrooms 3
Full Baths 1
Condo Fees $293
Originating Board Calgary
Year Built 1973
Annual Tax Amount $1,071
Tax Year 2023
Property Description
Back on market due to financing issue. Fantastic opportunity for first-time home buyers or investor. Great location in the family friendly community of Bowness, a great neighbourhood with easy access to everything your family requires and it's still less than 15 minutes to Downtown. This well managed townhouse complex has affordable condo fees, lots of parking and great front loading coin operated laundry facilities in the laundry building just steps away from the front door. You're close to fabulous and famous Bowness Park, Bow River pathway system, the new Calgary Farmer's Market, Bowness Community Centre and public transit. There's lots of shopping, services, restaurants, bars, schools and green spaces close by. Easy exit to the mountains as well. This townhouse is all below grade with over 900+ square feet of living space; a large family room, a dining area by the kitchen, 3 bedrooms and a full bathroom. Upgrades include the furnace, hot water tank, carpet and front closet. With all the advantages of an established community and an affordable price, this is a wonderful place to call home.
Location
Province AB
County Calgary
Area Cal Zone Nw
Zoning M-C1
Direction E
Rooms
Basement None
Interior
Interior Features No Animal Home, No Smoking Home
Heating Forced Air, Natural Gas
Cooling None
Flooring Carpet, Laminate
Appliance Dishwasher, Electric Stove, Range Hood, Refrigerator
Laundry Common Area
Exterior
Parking Features Assigned, Off Street, Stall
Garage Description Assigned, Off Street, Stall
Fence None
Community Features Park, Playground, Schools Nearby, Shopping Nearby, Sidewalks, Street Lights, Walking/Bike Paths
Amenities Available Coin Laundry, Parking, Visitor Parking
Roof Type Asphalt Shingle
Porch None
Exposure N
Total Parking Spaces 1
Building
Lot Description Landscaped, Level, Street Lighting
Foundation Poured Concrete
Architectural Style Stacked Townhouse
Level or Stories One
Structure Type Stucco,Wood Frame
Others
HOA Fee Include Common Area Maintenance,Insurance,Parking,Professional Management,Reserve Fund Contributions,Snow Removal
Restrictions Pet Restrictions or Board approval Required
Tax ID 82817309
Ownership Private
Pets Allowed Restrictions
Read Less Info
Want to know what your home might be worth? Contact us for a FREE valuation!

Our team is ready to help you sell your home for the highest possible price ASAP
"My job is to find and attract mastery-based agents to the office, protect the culture, and make sure everyone is happy! "

