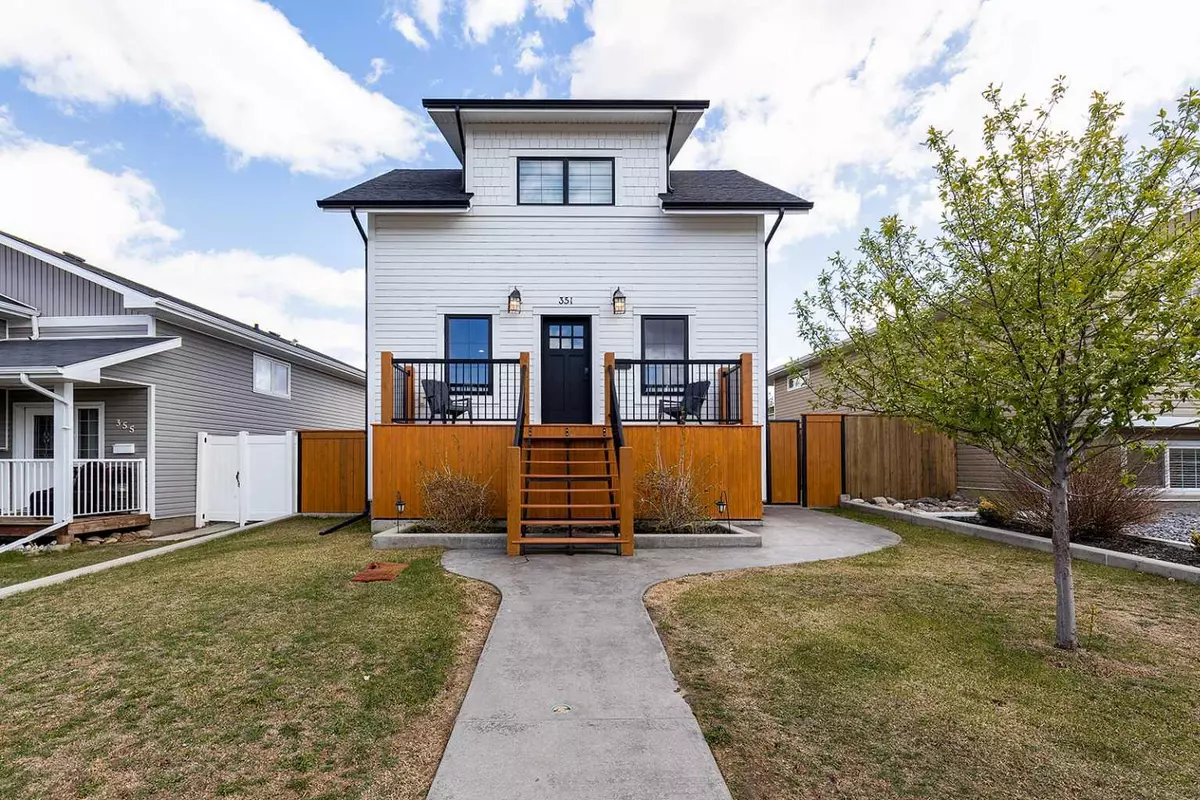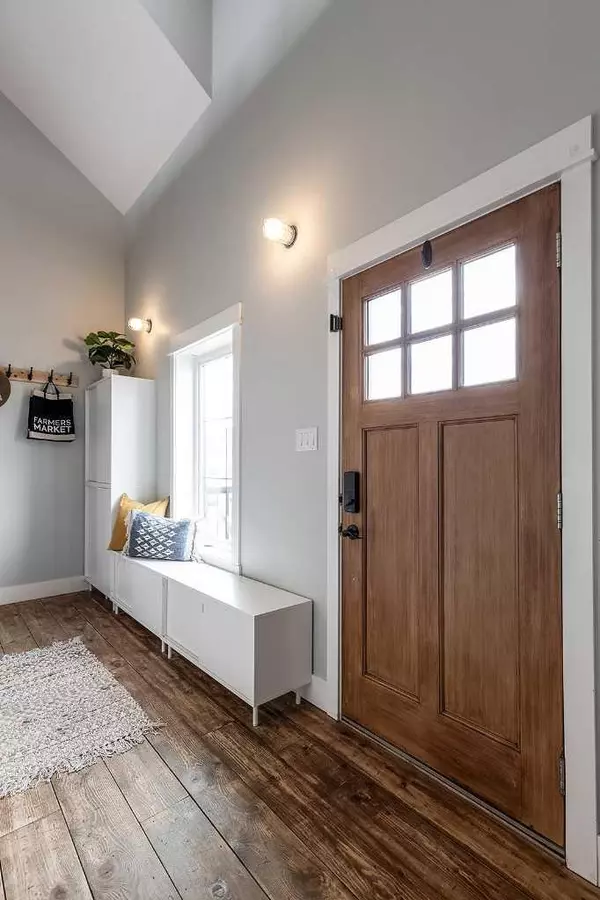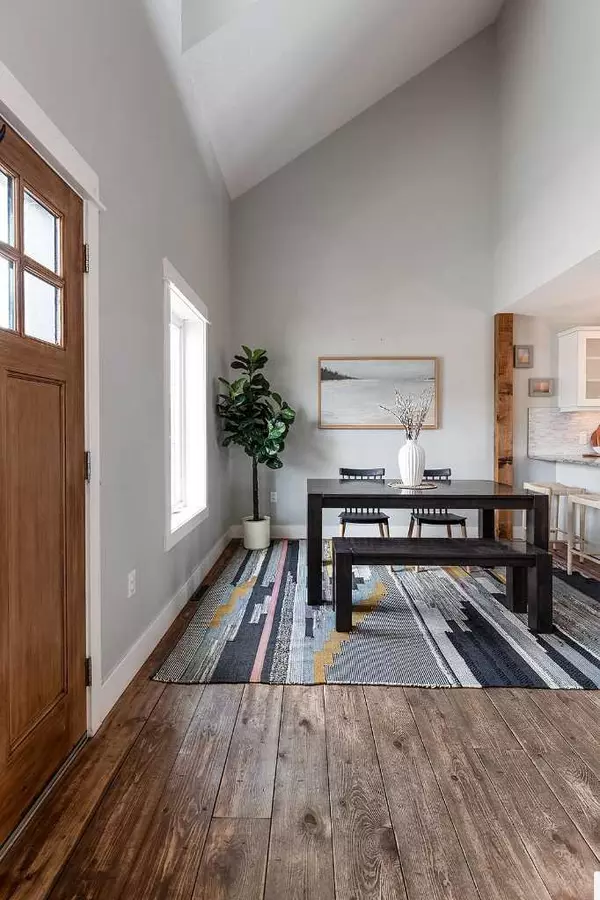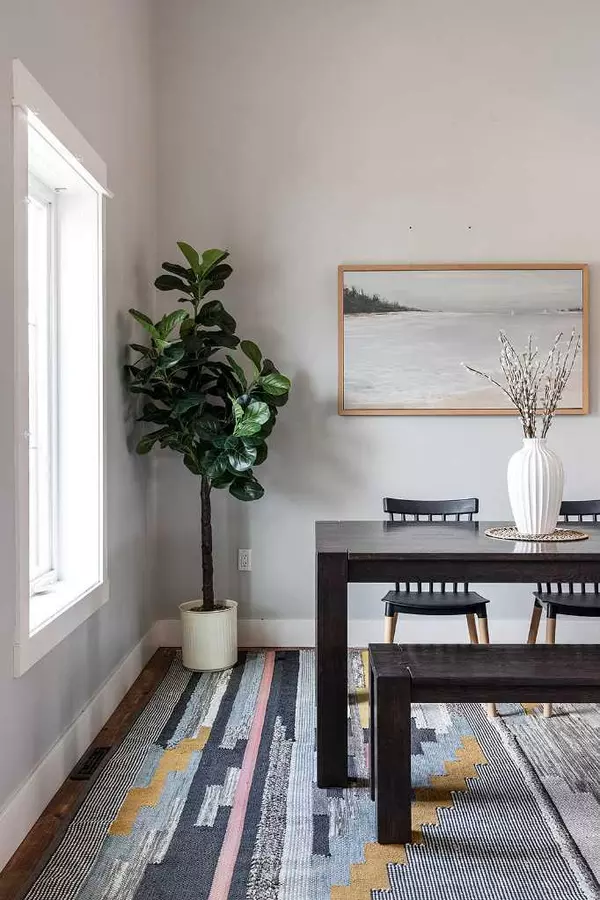$350,000
$338,900
3.3%For more information regarding the value of a property, please contact us for a free consultation.
3 Beds
3 Baths
882 SqFt
SOLD DATE : 05/05/2024
Key Details
Sold Price $350,000
Property Type Single Family Home
Sub Type Detached
Listing Status Sold
Purchase Type For Sale
Square Footage 882 sqft
Price per Sqft $396
Subdivision Ranchland
MLS® Listing ID A2128743
Sold Date 05/05/24
Style 1 and Half Storey
Bedrooms 3
Full Baths 2
Half Baths 1
Originating Board Medicine Hat
Year Built 2013
Annual Tax Amount $2,774
Tax Year 2023
Lot Size 4,397 Sqft
Acres 0.1
Lot Dimensions 39 x 119
Property Description
Rustic Modern Charm with a View!! This unique home is located in a desirable Ranchlands neighbourhood. The cool layout provides 1+2 Bedrooms and 2.5 Baths in a gorgeous custom one a half story home that's perfect for first time buyers or someone looking to downsize. You are instantly drawn in by the awesome curb appeal of the white composite siding and on trend black detailing, and upon entering you're welcomed by a huge vaulted 2 storey ceiling that brightens the entire space! The main floor is highlighted by warm modern rustic flooring, exposed wooden posts, and large windows looking out on to the dreamy backyard and view of the cliffs beyond. The good sized kitchen is host to sleek white cabinetry, tiled backsplash, under counter lighting, quartz countertops, an island with eating bar, corner pantry, and full stainless steel appliance package. A dining area off the kitchen is large enough to easily seat 6-8 guests, and the living room looks out to the backyard with direct access to the deck. A cute two piece bath with new tile flooring, and entrance with built in bench and coat/shoe storage cabinetry give this home a great flow and all space is thoughtfully used. The cool loft style primary suite is sure to please with impressive views out the back, 3 piece ensuite with walk in tiled shower, walk in closet, and additional storage nook. In the fully finished basement is where you'll find an additional 4 piece bath, laundry room complete with built in counter, and two more bedrooms; a cozy tv den or office can easily be set up in one of these bedrooms. The huge backyard is just as stunning as the inside of the home, with a good sized deck with pergola and BBQ gasline, dry under deck storage area, concrete lower patio, lush green lawn with underground sprinklers, gorgeous private fencing, and the cutest two story shed/bunkhouse that is wired for electrical and comes with a large window and vinyl plank flooring ready to be installed; how great would it be to turn this into your dream work from home space or that "she shed" you've always wanted?! With a paved alley, and room to build an oversized single garage in the back, the possibilities here are endless
Location
Province AB
County Medicine Hat
Zoning R-LD
Direction SE
Rooms
Other Rooms 1
Basement Finished, Full
Interior
Interior Features Granite Counters, Open Floorplan, Pantry, Storage
Heating High Efficiency, Natural Gas
Cooling Central Air
Flooring Carpet, Ceramic Tile, Wood
Appliance Central Air Conditioner, Dishwasher, Microwave, Refrigerator, Stove(s), Washer/Dryer, Window Coverings
Laundry In Basement
Exterior
Parking Features None
Garage Description None
Fence Fenced
Community Features Park, Playground, Schools Nearby, Sidewalks, Street Lights
Roof Type Asphalt Shingle
Porch Deck, Patio
Lot Frontage 39.73
Building
Lot Description Back Lane, Back Yard, Backs on to Park/Green Space, Lawn, No Neighbours Behind, Landscaped, Views
Foundation Poured Concrete
Architectural Style 1 and Half Storey
Level or Stories One and One Half
Structure Type Composite Siding
Others
Restrictions None Known
Tax ID 83501648
Ownership Private
Read Less Info
Want to know what your home might be worth? Contact us for a FREE valuation!

Our team is ready to help you sell your home for the highest possible price ASAP

"My job is to find and attract mastery-based agents to the office, protect the culture, and make sure everyone is happy! "






