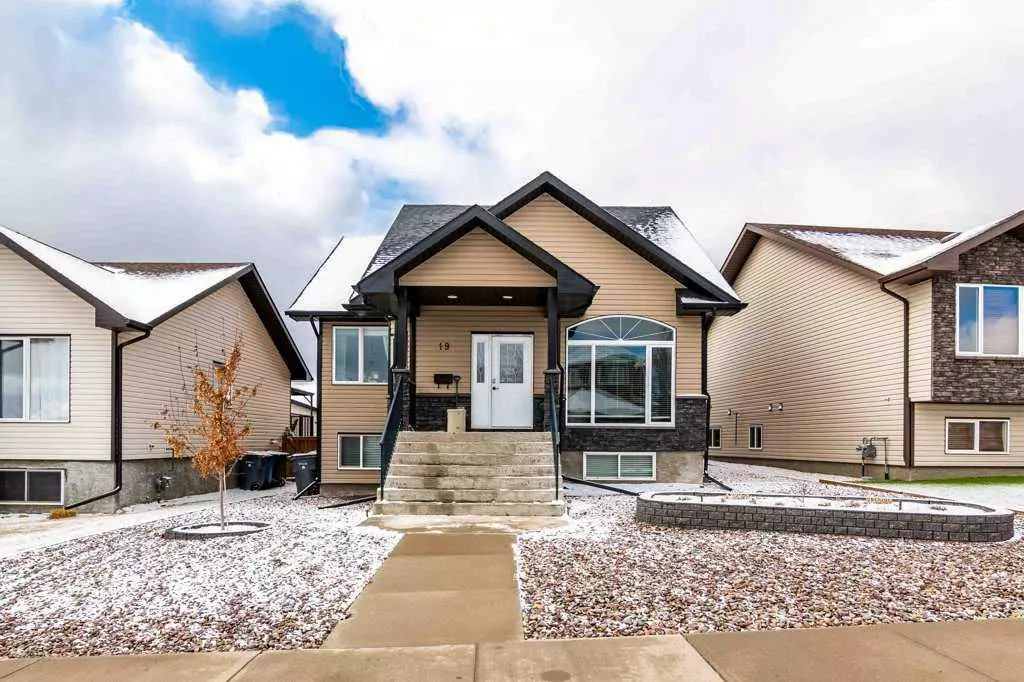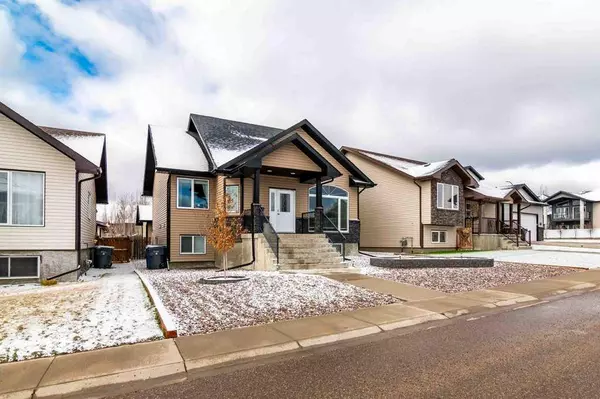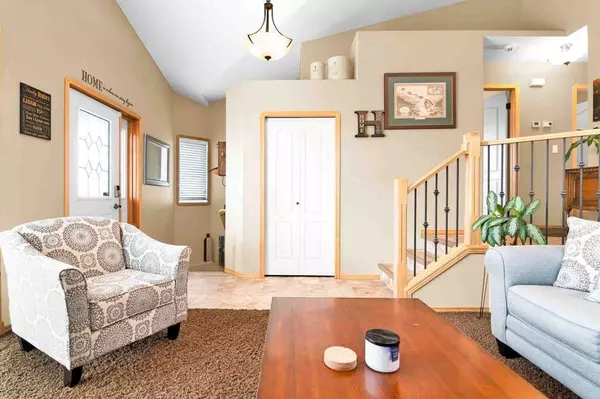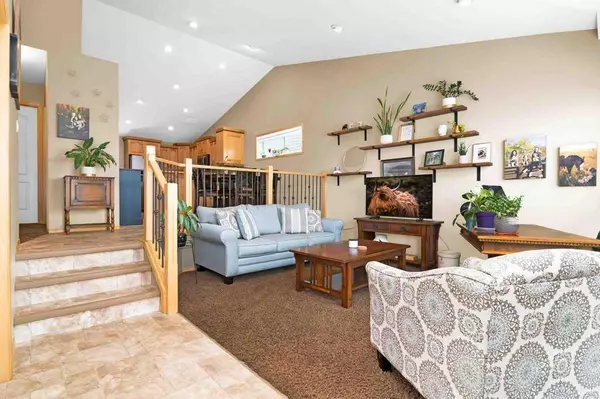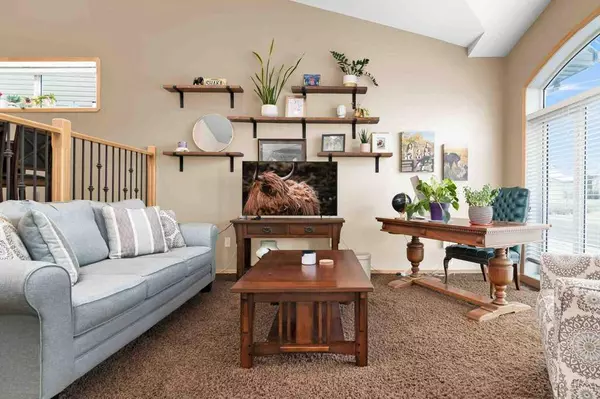$395,000
$399,900
1.2%For more information regarding the value of a property, please contact us for a free consultation.
4 Beds
2 Baths
1,082 SqFt
SOLD DATE : 05/06/2024
Key Details
Sold Price $395,000
Property Type Single Family Home
Sub Type Detached
Listing Status Sold
Purchase Type For Sale
Square Footage 1,082 sqft
Price per Sqft $365
Subdivision Ranchland
MLS® Listing ID A2124234
Sold Date 05/06/24
Style Bungalow
Bedrooms 4
Full Baths 2
Originating Board Medicine Hat
Year Built 2011
Annual Tax Amount $3,260
Tax Year 2023
Lot Size 5,217 Sqft
Acres 0.12
Property Description
Step into your dream home at 19 Ranchview Way NE, Medicine Hat. This stunning starter bungalow offers the perfect blend of comfort, style, and functionality, making it an ideal choice for families or couples looking to settle into their next home. As you step inside, you'll be greeted by a sunlit sunken living room space, bathed in natural light streaming through the windows. The open-concept layout seamlessly connects the dining room and kitchen, adorned with beautiful maple cabinetry and a full appliance package. The main floor boasts vaulted ceilings, creating an airy and welcoming atmosphere that's perfect for both everyday living and entertaining.
Step outside onto your own private deck with a charming pergola, providing the perfect spot to relax and unwind during the upcoming spring and summer seasons. The zero-maintenance yard leads to your spacious, finished 18x25 garage with back alley access, offering ample storage space and protection for your vehicles from the elements.
Upstairs, you'll find two generous bedrooms, each offering plenty of space and natural light. The main 4 piece bath features ample cabinetry and great space. Downstairs, two additional bedrooms await, perfect for teenagers seeking their own space or guests looking for a comfortable retreat. The additional living room boasts high ceilings, creating a bright, inviting space that doesn't feel like a typical basement. The additional 4-piece bath completes this basement area, allowing for a clean, functional living arrangement. The laundry room with built-in cabinetry adds convenience to your daily routine, while the newer on-demand hot water system ensures efficiency and comfort year-round. Plus, the proximity to amazing trail systems makes this home perfect for outdoor enthusiasts, with biking and hiking adventures just steps away. And for golf lovers, the nearby Medicine Hat Golf Course offers endless opportunities for recreation and relaxation.
Don't miss your chance to call this beautiful property home—schedule your viewing today to make Medicine Hat, Home!
Location
Province AB
County Medicine Hat
Zoning R-LD
Direction N
Rooms
Basement Finished, Full
Interior
Interior Features Breakfast Bar, No Smoking Home, Open Floorplan, Pantry, Vaulted Ceiling(s), Vinyl Windows
Heating Forced Air, Natural Gas
Cooling Central Air
Flooring Carpet, Linoleum
Appliance Central Air Conditioner, Dishwasher, Dryer, Garage Control(s), Microwave Hood Fan, Refrigerator, Stove(s), Washer, Window Coverings
Laundry Laundry Room, Lower Level
Exterior
Parking Features Double Garage Detached
Garage Spaces 2.0
Garage Description Double Garage Detached
Fence Fenced
Community Features Golf, Park
Roof Type Asphalt Shingle
Porch Deck, Front Porch
Lot Frontage 47.0
Total Parking Spaces 2
Building
Lot Description Back Lane, Back Yard, Low Maintenance Landscape
Foundation Poured Concrete
Architectural Style Bungalow
Level or Stories One
Structure Type Stone,Vinyl Siding
Others
Restrictions None Known
Tax ID 83508485
Ownership Private
Read Less Info
Want to know what your home might be worth? Contact us for a FREE valuation!

Our team is ready to help you sell your home for the highest possible price ASAP

"My job is to find and attract mastery-based agents to the office, protect the culture, and make sure everyone is happy! "

