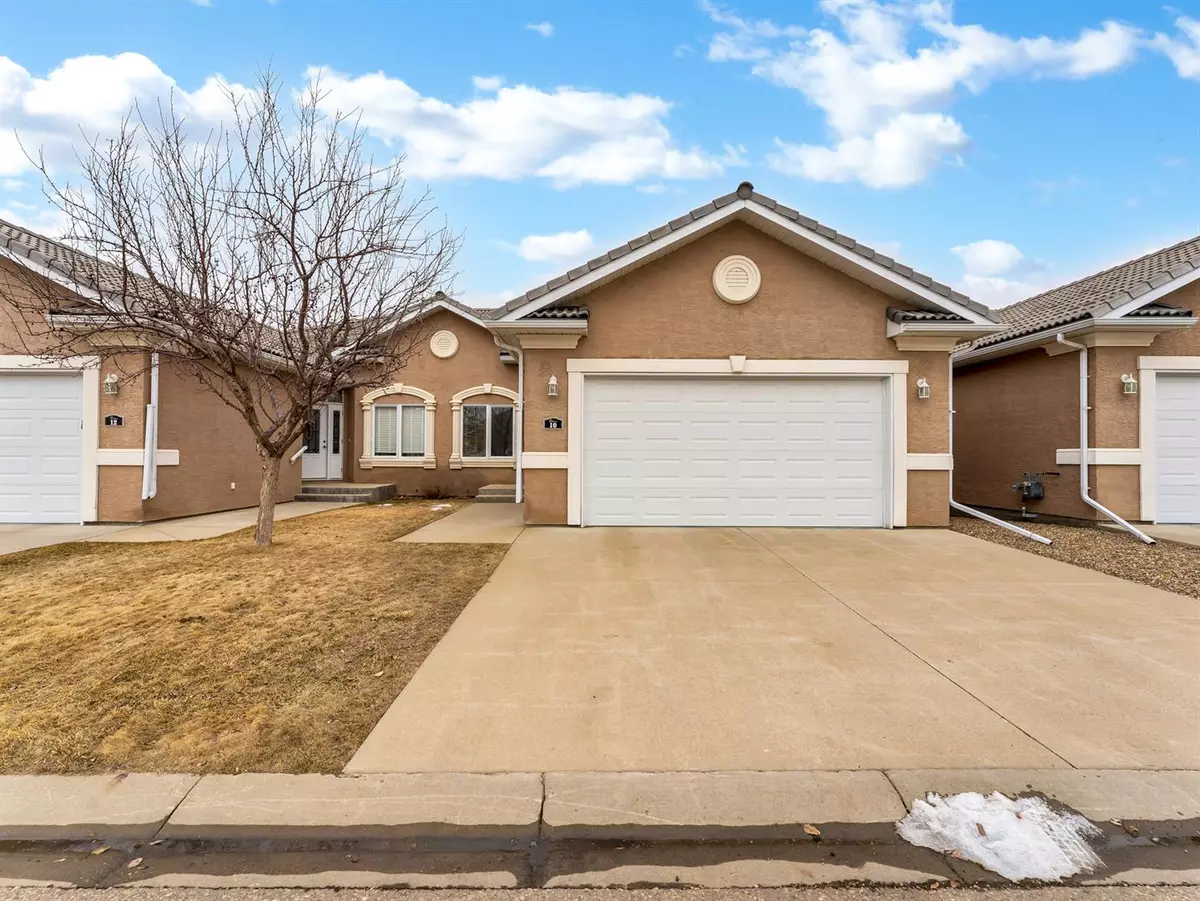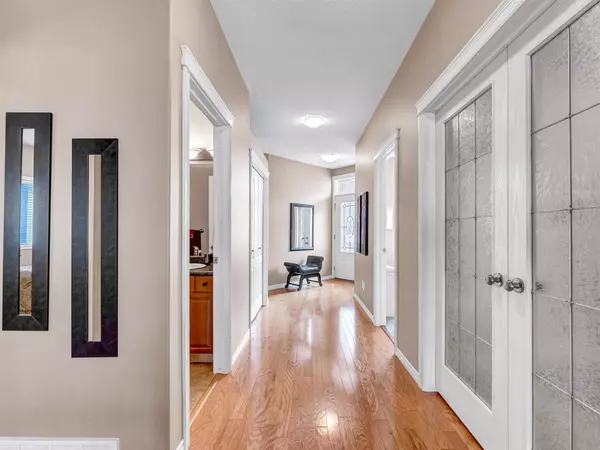$435,000
$439,900
1.1%For more information regarding the value of a property, please contact us for a free consultation.
4 Beds
3 Baths
1,440 SqFt
SOLD DATE : 05/06/2024
Key Details
Sold Price $435,000
Property Type Single Family Home
Sub Type Semi Detached (Half Duplex)
Listing Status Sold
Purchase Type For Sale
Square Footage 1,440 sqft
Price per Sqft $302
Subdivision Northeast Crescent Heights
MLS® Listing ID A2112159
Sold Date 05/06/24
Style Bungalow,Side by Side
Bedrooms 4
Full Baths 3
Condo Fees $330
Originating Board Medicine Hat
Year Built 2006
Annual Tax Amount $3,451
Tax Year 2023
Property Description
Check out this beautiful 2 + 2 bedroom, 3 bathroom bungalow, in the quiet community of Ranchlands Lane. It has a large open floor plan with 9' ceilings both up and down. The main floor boasts a nice sized laundry room with extra cabinets, a den, and grand master bedroom with walk in closet. The beautiful ensuite has shower and beautiful jetted tub. The living room features an electric fireplace and the kitchen features a island and large pantry. Walk out through french doors from your dining room to your private deck. The lower level features 2 bedrooms, and another 4 piece bathroom, large family room and theatre room for family entertaining. The theatre room is wired for surround sound and a projector screen. Portable bar with granite counter top and 5 stools is included for your enjoyment. The double garage is sure to please during the cold Alberta winters. Call today for your private viewing. The seller is a licensed realtor in the province of Alberta
Location
Province AB
County Medicine Hat
Zoning R-MD
Direction S
Rooms
Other Rooms 1
Basement Finished, Full
Interior
Interior Features Closet Organizers, French Door, Jetted Tub, Kitchen Island, No Animal Home, Open Floorplan, Pantry, Vinyl Windows, Walk-In Closet(s)
Heating Forced Air, Natural Gas
Cooling Central Air
Flooring Carpet, Hardwood, Linoleum
Fireplaces Number 2
Fireplaces Type Electric, Family Room, Living Room
Appliance Bar Fridge, Central Air Conditioner, Dishwasher, Dryer, Electric Stove, Garage Control(s), Microwave, Microwave Hood Fan, Refrigerator, Washer, Water Softener
Laundry Main Level
Exterior
Parking Features Concrete Driveway, Double Garage Attached, Driveway, Garage Door Opener, Insulated, Parking Pad
Garage Spaces 2.0
Garage Description Concrete Driveway, Double Garage Attached, Driveway, Garage Door Opener, Insulated, Parking Pad
Fence None
Community Features Golf, Park, Playground, Schools Nearby, Shopping Nearby, Sidewalks, Street Lights
Utilities Available Electricity Connected
Amenities Available Clubhouse, Park, Snow Removal
Roof Type Clay Tile
Porch Deck, Patio
Exposure S
Total Parking Spaces 4
Building
Lot Description Back Lane, Lawn, Landscaped
Foundation Poured Concrete
Sewer Public Sewer
Water Public
Architectural Style Bungalow, Side by Side
Level or Stories One
Structure Type Stucco,Wood Frame
Others
HOA Fee Include Common Area Maintenance,Insurance,Maintenance Grounds,Reserve Fund Contributions,Snow Removal
Restrictions Adult Living,Board Approval,Pet Restrictions or Board approval Required
Tax ID 83502708
Ownership Private,Registered Interest,Rental Pad,See Remarks
Pets Allowed Restrictions
Read Less Info
Want to know what your home might be worth? Contact us for a FREE valuation!

Our team is ready to help you sell your home for the highest possible price ASAP

"My job is to find and attract mastery-based agents to the office, protect the culture, and make sure everyone is happy! "






