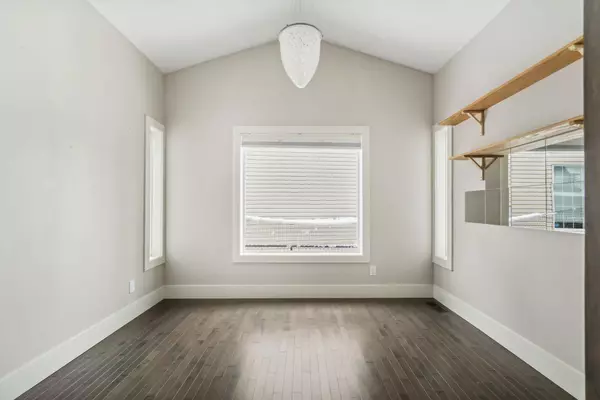$769,000
$779,900
1.4%For more information regarding the value of a property, please contact us for a free consultation.
3 Beds
3 Baths
2,030 SqFt
SOLD DATE : 05/08/2024
Key Details
Sold Price $769,000
Property Type Single Family Home
Sub Type Detached
Listing Status Sold
Purchase Type For Sale
Square Footage 2,030 sqft
Price per Sqft $378
Subdivision Crystal Green
MLS® Listing ID A2124052
Sold Date 05/08/24
Style 2 Storey
Bedrooms 3
Full Baths 2
Half Baths 1
HOA Fees $21/ann
HOA Y/N 1
Originating Board Calgary
Year Built 2008
Annual Tax Amount $4,819
Tax Year 2023
Lot Size 5,863 Sqft
Acres 0.13
Property Description
Welcome Home to this stunning detached home offering 2,030 square feet of open-concept living in the serene community of Crystal Green, Okotoks. Situated in a quiet cul-de-sac and backing onto the picturesque Crystal Ridge Golf Course, this residence boasts a tranquil setting with lake access to Crystal Shores, nearby parks, walking paths, and recreation facilities. Upon entering, you are greeted by an impressive open-to-below staircase and flowing maple hardwood flooring throughout the main floor, with Berber carpet in the living room. The main level features a spacious office with vaulted ceilings and a large living room adorned with a cozy gas fireplace. The kitchen is a chef's dream with maple cabinetry, elegant granite countertops, a timeless subway tile backsplash, stainless steel appliances including a gas range, and a convenient breakfast bar with a silgranite sink in the island. Large windows throughout the home flood the space with natural light. Upstairs, discover a generous primary bedroom highlighted by vaulted ceilings and a private balcony overlooking the golf course—a perfect retreat after a long day. The attached 5-piece bathroom boasts dual sinks, a separate soaker tub, shower and a walk-in closet. Two additional well-proportioned bedrooms share a large second bathroom. The unfinished basement presents an opportunity for personalization, featuring rough-ins for a bathroom and kitchenette, as well as ample space for laundry and recreation areas—all illuminated by large windows. This home also comes equipped with a new Radon Mitigation System, air conditioning and a water softener. Outside, the beautifully landscaped yard showcases limestone accents and includes a new storage shed for added convenience. The insulated and heated 21x21 garage is equipped with a 60 amp sub-panel, 120/240 outlets, and a natural gas heater. This meticulously maintained home offers a rare blend of comfort, elegance, and functionality in an idyllic location close to amenities and surrounded by natural beauty. Don't miss the chance to make this exceptional property your own!
Location
Province AB
County Foothills County
Zoning TN
Direction S
Rooms
Other Rooms 1
Basement Full, Unfinished
Interior
Interior Features Bathroom Rough-in, Breakfast Bar, Double Vanity, Granite Counters, Kitchen Island, No Animal Home, No Smoking Home, Open Floorplan, Pantry, Storage, Vaulted Ceiling(s), Wired for Sound
Heating Forced Air
Cooling Central Air
Flooring Carpet, Hardwood, Tile
Fireplaces Number 1
Fireplaces Type Gas, Living Room
Appliance Central Air Conditioner, Dishwasher, Dryer, Garage Control(s), Gas Range, Microwave Hood Fan, Refrigerator, Washer, Water Softener, Window Coverings
Laundry Laundry Room, Main Level
Exterior
Parking Features Double Garage Attached, Driveway, Front Drive, Heated Garage, Oversized
Garage Spaces 2.0
Garage Description Double Garage Attached, Driveway, Front Drive, Heated Garage, Oversized
Fence Fenced
Community Features Clubhouse, Lake, Park, Playground, Schools Nearby, Shopping Nearby, Walking/Bike Paths
Amenities Available Beach Access, Clubhouse, Park, Recreation Facilities
Roof Type Asphalt Shingle
Porch Balcony(s), Deck, Front Porch
Lot Frontage 45.11
Total Parking Spaces 4
Building
Lot Description Back Yard, Backs on to Park/Green Space, Cul-De-Sac, Front Yard, Low Maintenance Landscape, Interior Lot, No Neighbours Behind, Landscaped, On Golf Course
Foundation Poured Concrete
Architectural Style 2 Storey
Level or Stories Two
Structure Type Stone,Vinyl Siding,Wood Frame
Others
Restrictions None Known
Tax ID 84557131
Ownership Private
Read Less Info
Want to know what your home might be worth? Contact us for a FREE valuation!

Our team is ready to help you sell your home for the highest possible price ASAP

"My job is to find and attract mastery-based agents to the office, protect the culture, and make sure everyone is happy! "






