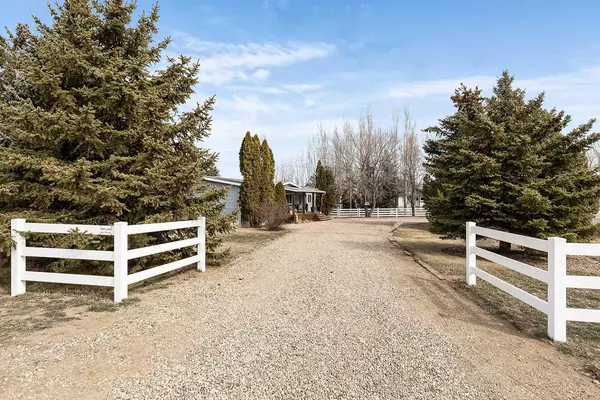$400,000
$398,900
0.3%For more information regarding the value of a property, please contact us for a free consultation.
3 Beds
2 Baths
1,564 SqFt
SOLD DATE : 05/11/2024
Key Details
Sold Price $400,000
Property Type Single Family Home
Sub Type Detached
Listing Status Sold
Purchase Type For Sale
Square Footage 1,564 sqft
Price per Sqft $255
MLS® Listing ID A2119568
Sold Date 05/11/24
Style Modular Home
Bedrooms 3
Full Baths 2
Originating Board Medicine Hat
Year Built 1992
Annual Tax Amount $1,501
Tax Year 2023
Lot Size 0.550 Acres
Acres 0.55
Property Description
Gorgeous updates, spacious layout, and private tranquility; this affordable property has it all! You will feel like you're at a vacation retreat every time you come home! This spacious bungalow provides 3 bedrooms plus an office/guest space that could easily be a 4th bedroom , and 2 full bathrooms. Numerous modern updates throughout such as new vinyl plank flooring , lighting, paint, furnace, AC, and hot water tank; but the real show stopper is the GORGEOUS CUSTOM KITCHEN!! This kitchen is straight out of the pages of a home design magazine! Every detail has been meticulously thought out in this kitchen from the stunning two tone custom cabinetry & unique glass display cabinet, sleek quartz countertops and tiled backsplash, warm wood open shelving, large farmhouse sink, modern yet timeless fixtures and lighting, island with eating bar, and full stainless steel appliance package. Complete with a good sized dining space, large windows, and direct access to the private deck; this is a space you will never want to leave! The large welcoming entrance flows into the living room that has plenty of space for all your furniture. The primary suite is large with loads of room for a king sized bed and additional furniture, a walk-in closet and nicely updated five piece ensuite with jetted tub. A cute laundry room with storage cabinetry is tucked just off the kitchen. The yard is large and private with many mature trees, underground sprinklers, tons of storage space with 3 sheds, a large back deck, lower patio/fire pit area, and a lovely covered front porch. There's no shortage of parking with the large driveway and room to build a garage. With a great playground and cool covered outdoor rink just down the road, there's no shortage of outdoor fun in this wonderful community! This is the perfect option for someone wanting to downsize from a farm or acreage, but still enjoy a large private yard and the peacefulness of small town living. Affordable options like this don't come along often in Dunmore...... call your favourite Realtor today to book your private showing!
Location
Province AB
County Cypress County
Zoning HR, Hamlet Residential
Direction NW
Rooms
Basement None
Interior
Interior Features Kitchen Island, Quartz Counters, See Remarks, Walk-In Closet(s)
Heating Forced Air
Cooling Central Air
Flooring Carpet, Vinyl Plank
Appliance Central Air Conditioner, Dishwasher, Dryer, Microwave, Range Hood, Refrigerator, Stove(s), Washer, Window Coverings
Laundry Laundry Room, Main Level
Exterior
Garage Driveway, Off Street
Garage Description Driveway, Off Street
Fence Partial
Community Features Other, Schools Nearby, Walking/Bike Paths
Roof Type Asphalt Shingle
Porch Deck, Front Porch
Lot Frontage 287.0
Parking Type Driveway, Off Street
Total Parking Spaces 6
Building
Lot Description Back Yard, Lawn, Landscaped, Level, Underground Sprinklers, Private, Treed
Foundation Piling(s)
Sewer Septic Tank
Water Drinking Water
Architectural Style Modular Home
Level or Stories One
Structure Type Vinyl Siding,Wood Siding
Others
Restrictions None Known
Tax ID 83714698
Ownership Private
Read Less Info
Want to know what your home might be worth? Contact us for a FREE valuation!

Our team is ready to help you sell your home for the highest possible price ASAP

"My job is to find and attract mastery-based agents to the office, protect the culture, and make sure everyone is happy! "






