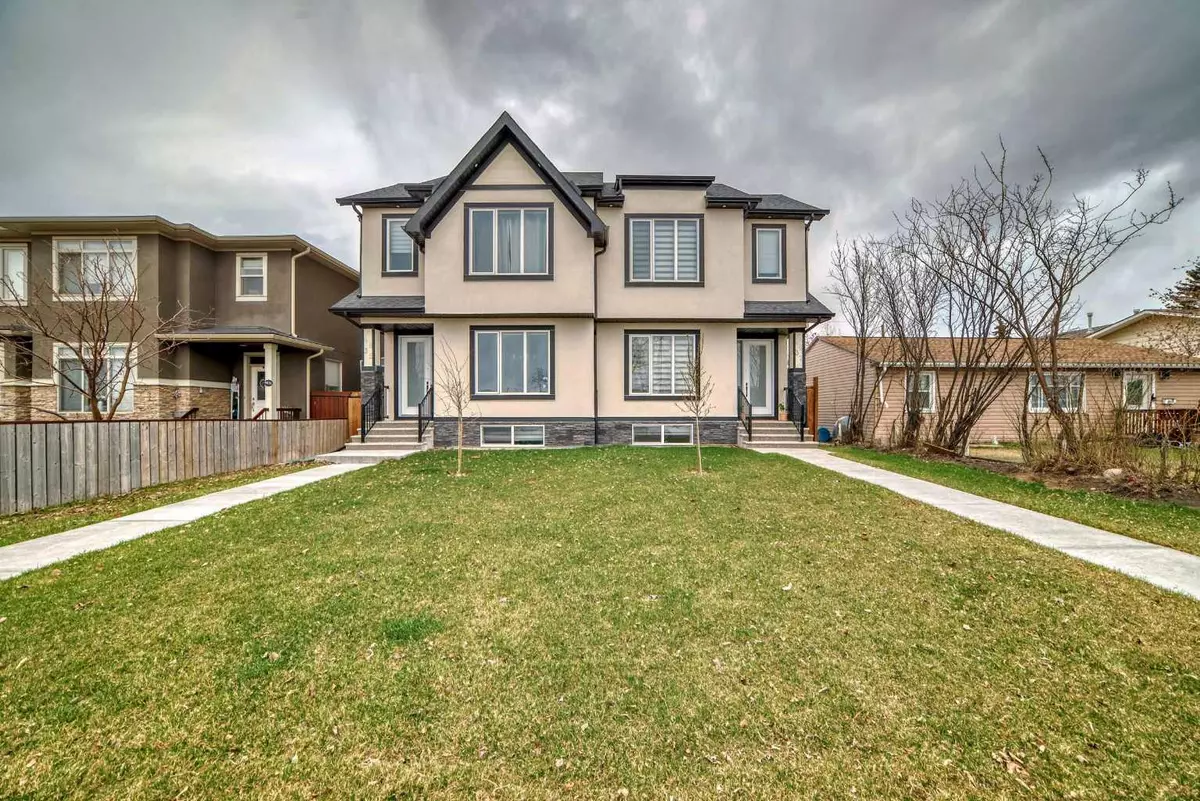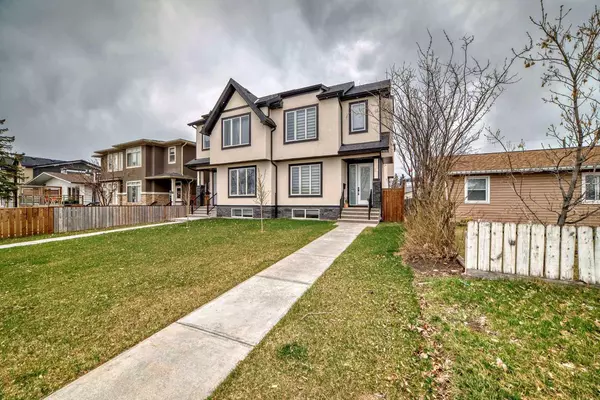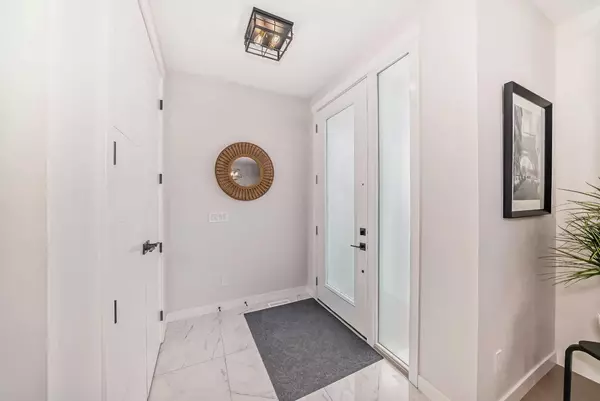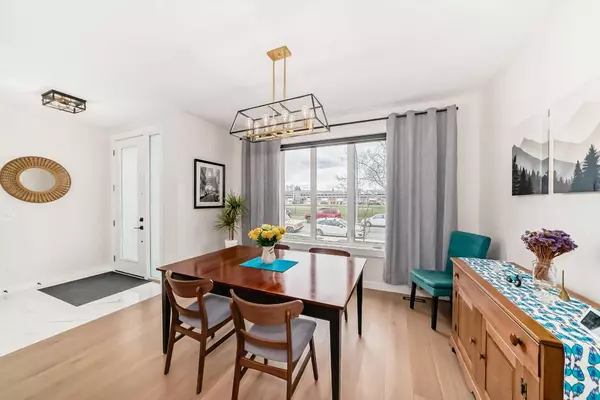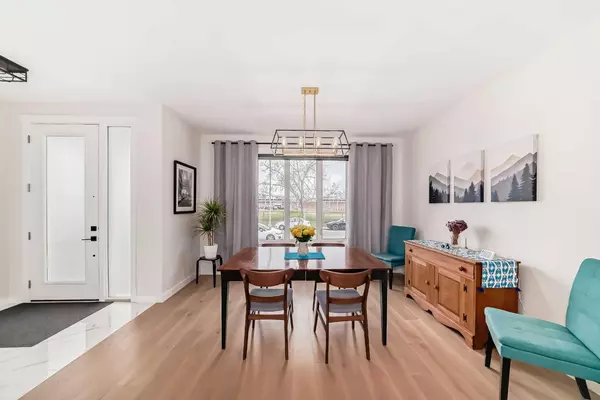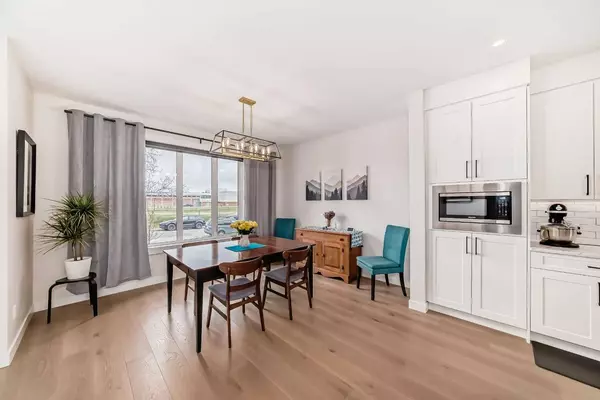$829,990
$829,990
For more information regarding the value of a property, please contact us for a free consultation.
4 Beds
4 Baths
1,982 SqFt
SOLD DATE : 05/12/2024
Key Details
Sold Price $829,990
Property Type Single Family Home
Sub Type Semi Detached (Half Duplex)
Listing Status Sold
Purchase Type For Sale
Square Footage 1,982 sqft
Price per Sqft $418
Subdivision Bowness
MLS® Listing ID A2127342
Sold Date 05/12/24
Style 2 Storey,Side by Side
Bedrooms 4
Full Baths 3
Half Baths 1
Originating Board Calgary
Year Built 2022
Annual Tax Amount $3,295
Tax Year 2023
Lot Size 3,089 Sqft
Acres 0.07
Property Description
Welcome to "Bowness Bliss" at 4637 79 Street NW, where modern elegance meets comfort in this meticulously crafted two-storey side-by-side home. Situated in the serene neighborhood of Bowness in Calgary, this property offers a perfect blend of tranquility and urban convenience.
As you step inside, you're greeted by a spacious and inviting interior, characterized by thoughtful design and high-end finishes. The main floor boasts a large dining room, perfect for hosting gatherings or enjoying family meals, with expansive windows that invite natural light to flood the space. The dining area seamlessly transitions into the gourmet kitchen, where gleaming granite countertops, a gas range, and a sleek waterfall island create a chef's paradise.
Adjacent to the kitchen is the living room, adorned with an electric fireplace, providing warmth and ambiance on chilly evenings. From here, you can step out into your private oasis - a fully fenced backyard, ideal for outdoor entertaining or simply unwinding in peace. And just out back is a convenient double detached garage, ensuring parking is never a hassle.
Ascend the staircase to discover the upper level, where comfort and luxury await. Here, you'll find a versatile bonus space, perfect for use as a home office, media room, or children's play area. Additionally, two generously sized bedrooms offer ample space for family or guests, while the expansive primary bedroom boasts a walk-in closet and a stunning five-piece ensuite bathroom, complete with a luxurious shower.
But the luxury doesn't end there. The fully developed basement adds another dimension to this exceptional home, featuring a bar area for entertaining, electric blinds for added convenience, and an additional bedroom for guests or family members. With a total of four bedrooms and three and a half bathrooms, there's no shortage of space for everyone to enjoy.
This residence also offers modern comforts such as air conditioning, ensuring year-round comfort regardless of the weather outside. Situated facing a school with green space and nestled on a quiet street, this offers the perfect combination of serenity and convenience.
Don't miss your chance to experience the epitome of modern living in one of Calgary's most sought-after neighborhoods. Schedule your viewing today and make this stunning property your new sanctuary.
Location
Province AB
County Calgary
Area Cal Zone Nw
Zoning R-C2
Direction E
Rooms
Other Rooms 1
Basement Finished, Full
Interior
Interior Features Bar, Built-in Features, Ceiling Fan(s), Closet Organizers, Granite Counters, Kitchen Island, No Smoking Home, Open Floorplan, Walk-In Closet(s)
Heating Forced Air
Cooling Full
Flooring Carpet, Ceramic Tile, Hardwood
Fireplaces Number 1
Fireplaces Type Electric
Appliance Dryer, Garage Control(s), Gas Stove, Microwave, Range Hood, Refrigerator, Washer, Window Coverings
Laundry Laundry Room
Exterior
Parking Features Double Garage Detached
Garage Spaces 2.0
Garage Description Double Garage Detached
Fence Fenced
Community Features Other, Park, Playground, Sidewalks, Street Lights, Walking/Bike Paths
Roof Type Asphalt Shingle
Porch None
Lot Frontage 25.1
Total Parking Spaces 2
Building
Lot Description Back Lane, Back Yard, Front Yard, Lawn
Foundation Poured Concrete
Architectural Style 2 Storey, Side by Side
Level or Stories Two
Structure Type Concrete,Stucco,Wood Frame
Others
Restrictions None Known
Tax ID 82810729
Ownership Private
Read Less Info
Want to know what your home might be worth? Contact us for a FREE valuation!

Our team is ready to help you sell your home for the highest possible price ASAP
"My job is to find and attract mastery-based agents to the office, protect the culture, and make sure everyone is happy! "

