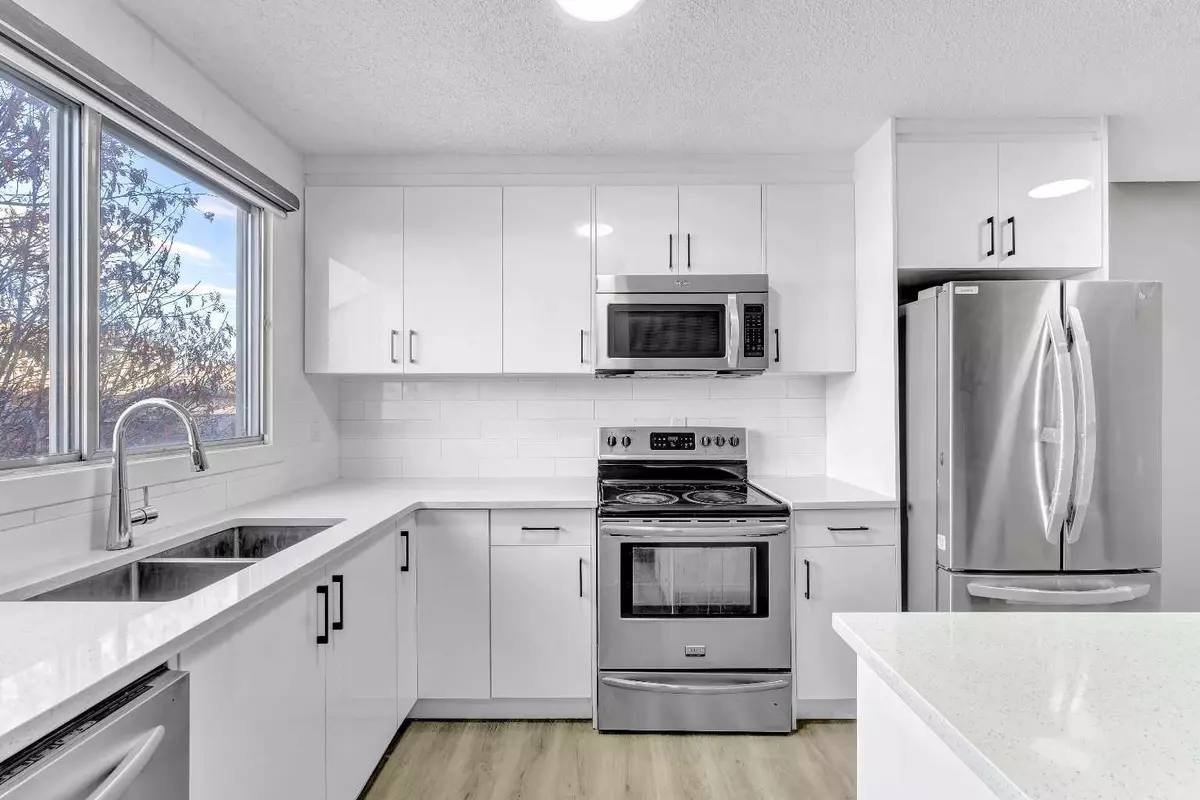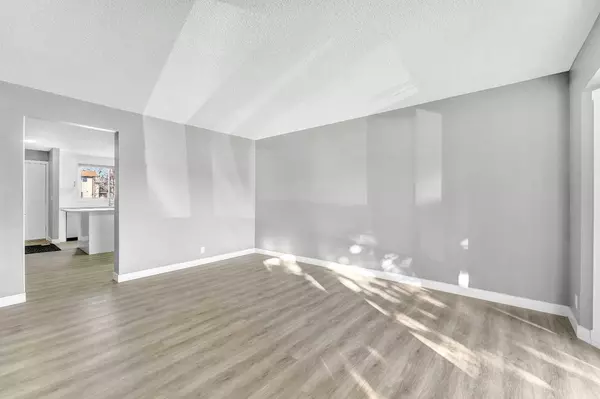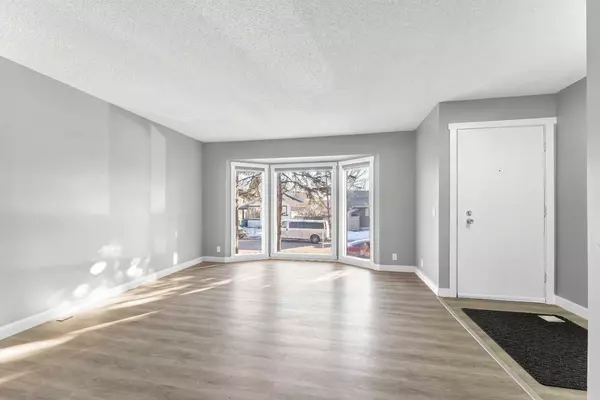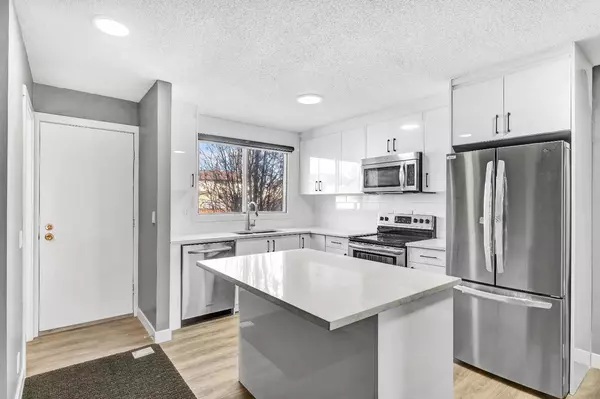$495,000
$489,900
1.0%For more information regarding the value of a property, please contact us for a free consultation.
3 Beds
2 Baths
1,117 SqFt
SOLD DATE : 05/14/2024
Key Details
Sold Price $495,000
Property Type Single Family Home
Sub Type Semi Detached (Half Duplex)
Listing Status Sold
Purchase Type For Sale
Square Footage 1,117 sqft
Price per Sqft $443
Subdivision Castleridge
MLS® Listing ID A2114958
Sold Date 05/14/24
Style 2 Storey,Side by Side
Bedrooms 3
Full Baths 1
Half Baths 1
Originating Board Calgary
Year Built 1981
Annual Tax Amount $2,063
Tax Year 2023
Lot Size 2,863 Sqft
Acres 0.07
Property Description
| FULLY RENOVATED | DOUBLE CAR GARAGE | AFFORDABLE HOME
BACK ON MARKET DUE TO FINANCING. Introducing a meticulously renovated duplex nestled in the heart of the well-established community of Castleridge. Boasting an open-concept layout and adorned with contemporary finishes, this home is sure to impress.
Upon entering, you're immediately greeted by an abundance of natural light streaming in through the windows, illuminating the spacious interior and creating an inviting ambiance throughout. The seamless flow from the living area to the dining space and kitchen enhances the sense of openness, perfect for both entertaining guests and daily living.
The kitchen is a delight, featuring sleek new cabinetry, elegant quartz countertops, and newer stainless steel appliances that blend both form and function effortlessly. Whether you're preparing a gourmet meal or simply enjoying a morning coffee, this culinary space offers both convenience and style.
There’s a conveniently 2 piece bathroom on the main floor as well.
This duplex offers 3 generously sized bedrooms upstairs, providing ample space for relaxation and privacy. The highlight is undoubtedly the expansive primary bedroom. There’s a gorgeous 4 piece bathroom on the 2nd floor as well.
For those seeking additional potential, the unfinished basement presents a blank canvas, allowing for customization and personalization according to your unique preferences and needs. Whether you envision a cozy family room, a home gym, or a recreational space, the possibilities are endless. There’s a possibility to add a separate entrance, as the staircase is on the outer wall of the duplex.
Convenience is further enhanced by the double car garage, providing not only ample space for parking but also offering plenty of room for storage, keeping your belongings organized and easily accessible.
The entire house has newer blinds already installed.
This is a freehold home, there’s no condo fee.
Beyond the confines of the home, residents of Castleridge enjoy a vibrant community atmosphere, with access to an array of amenities, including parks, schools, shopping, and dining options, all within close proximity. Check out the virtual tour!
Location
Province AB
County Calgary
Area Cal Zone Ne
Zoning R-C2
Direction S
Rooms
Other Rooms 1
Basement Full, Unfinished
Interior
Interior Features Closet Organizers, Kitchen Island, No Animal Home, No Smoking Home, Open Floorplan, Stone Counters, Storage
Heating Forced Air, Natural Gas
Cooling None
Flooring Carpet, Laminate, Vinyl Plank
Fireplaces Number 1
Fireplaces Type None
Appliance Dishwasher, Dryer, Electric Stove, Microwave Hood Fan, Refrigerator, Washer
Laundry In Basement
Exterior
Parking Features Additional Parking, Alley Access, Double Garage Detached, Off Street, On Street, Outside
Garage Spaces 4.0
Garage Description Additional Parking, Alley Access, Double Garage Detached, Off Street, On Street, Outside
Fence Fenced
Community Features Park, Playground, Schools Nearby, Shopping Nearby, Sidewalks, Street Lights, Tennis Court(s)
Roof Type Asphalt
Porch None
Lot Frontage 20.57
Exposure S
Total Parking Spaces 4
Building
Lot Description Back Lane, Back Yard, City Lot, Dog Run Fenced In, Few Trees, Lawn, Interior Lot, Street Lighting, Open Lot, Pie Shaped Lot, Private
Foundation Poured Concrete
Architectural Style 2 Storey, Side by Side
Level or Stories Two
Structure Type Concrete,Vinyl Siding
Others
Restrictions See Remarks
Tax ID 83181391
Ownership Private
Read Less Info
Want to know what your home might be worth? Contact us for a FREE valuation!

Our team is ready to help you sell your home for the highest possible price ASAP

"My job is to find and attract mastery-based agents to the office, protect the culture, and make sure everyone is happy! "






