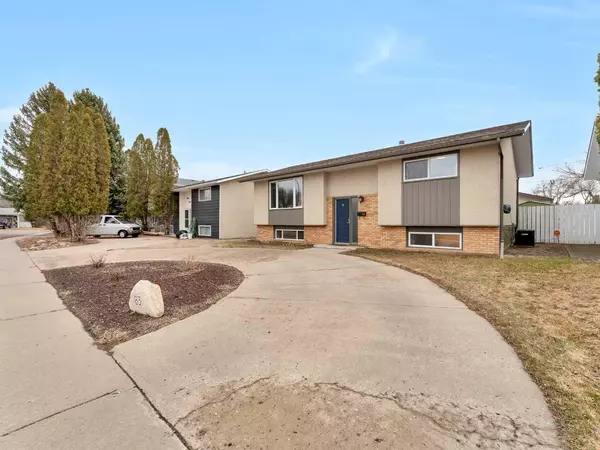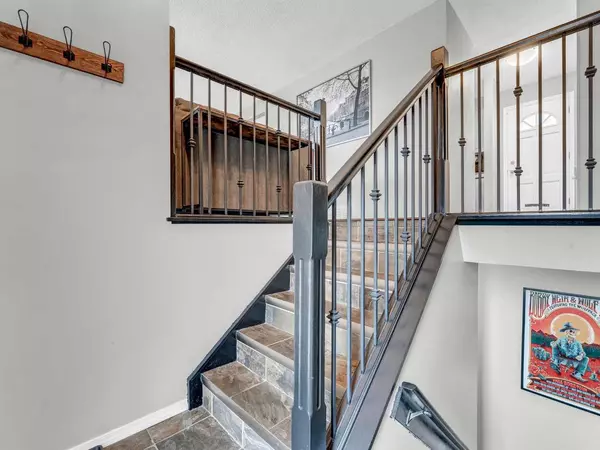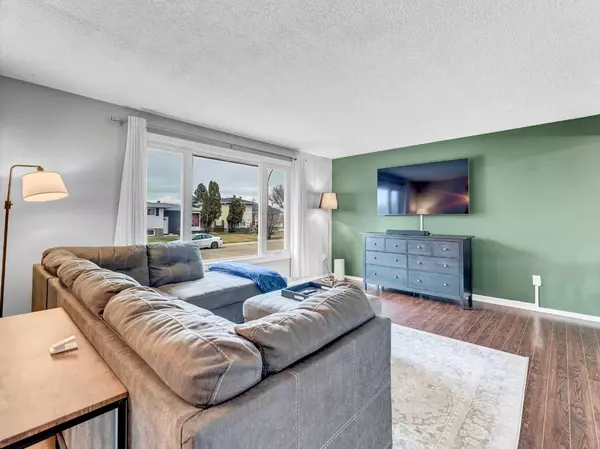$335,000
$339,900
1.4%For more information regarding the value of a property, please contact us for a free consultation.
4 Beds
2 Baths
914 SqFt
SOLD DATE : 05/23/2024
Key Details
Sold Price $335,000
Property Type Single Family Home
Sub Type Detached
Listing Status Sold
Purchase Type For Sale
Square Footage 914 sqft
Price per Sqft $366
Subdivision Northeast Crescent Heights
MLS® Listing ID A2120079
Sold Date 05/23/24
Style Bi-Level
Bedrooms 4
Full Baths 2
Originating Board Medicine Hat
Year Built 1975
Annual Tax Amount $2,359
Tax Year 2023
Lot Size 4,850 Sqft
Acres 0.11
Property Description
Fantastic fully developed family home located on a quiet court in NECH! This 4-bedroom, 2-bathroom bi-level has had plenty of updates throughout including a Newer furnace, New A/C and HWT (2022), New Shingles (2022), New Windows (2020), New Shower & Tub Surround Upstairs (2024), and New Toilets (2023). The main floor features a large front living room with huge picture window, a great sized kitchen with ample cabinet space, tile backsplash and stainless appliances, as well as space for a good-sized table & access to the covered back deck and yard. Down the hall you will find two good sized bedrooms and an updated 4-piece bathroom. On the lower level you will find 2 more bedrooms, an updated 3-piece bathroom, laundry, and a family room. Out back you will love the fully fenced and landscaped yard and detached oversized single heated garage. This one won’t last long! Average Utilities are $310/month.
Location
Province AB
County Medicine Hat
Zoning R-LD
Direction N
Rooms
Basement Finished, Full
Interior
Interior Features See Remarks
Heating Forced Air, Natural Gas
Cooling Central Air
Flooring Carpet, Laminate
Fireplaces Number 1
Fireplaces Type Electric, Family Room
Appliance Central Air Conditioner, Dishwasher, Garage Control(s), Microwave, Refrigerator, Stove(s), Washer/Dryer, Window Coverings
Laundry In Basement
Exterior
Parking Features Driveway, Garage Faces Rear, Single Garage Detached
Garage Spaces 1.0
Garage Description Driveway, Garage Faces Rear, Single Garage Detached
Fence Fenced
Community Features Schools Nearby, Shopping Nearby, Sidewalks, Street Lights
Roof Type Asphalt Shingle
Porch Deck
Lot Frontage 50.0
Total Parking Spaces 3
Building
Lot Description Back Lane, Back Yard, Landscaped
Foundation Poured Concrete
Architectural Style Bi-Level
Level or Stories Bi-Level
Structure Type Wood Frame
Others
Restrictions None Known
Tax ID 83510004
Ownership Private
Read Less Info
Want to know what your home might be worth? Contact us for a FREE valuation!

Our team is ready to help you sell your home for the highest possible price ASAP

"My job is to find and attract mastery-based agents to the office, protect the culture, and make sure everyone is happy! "






