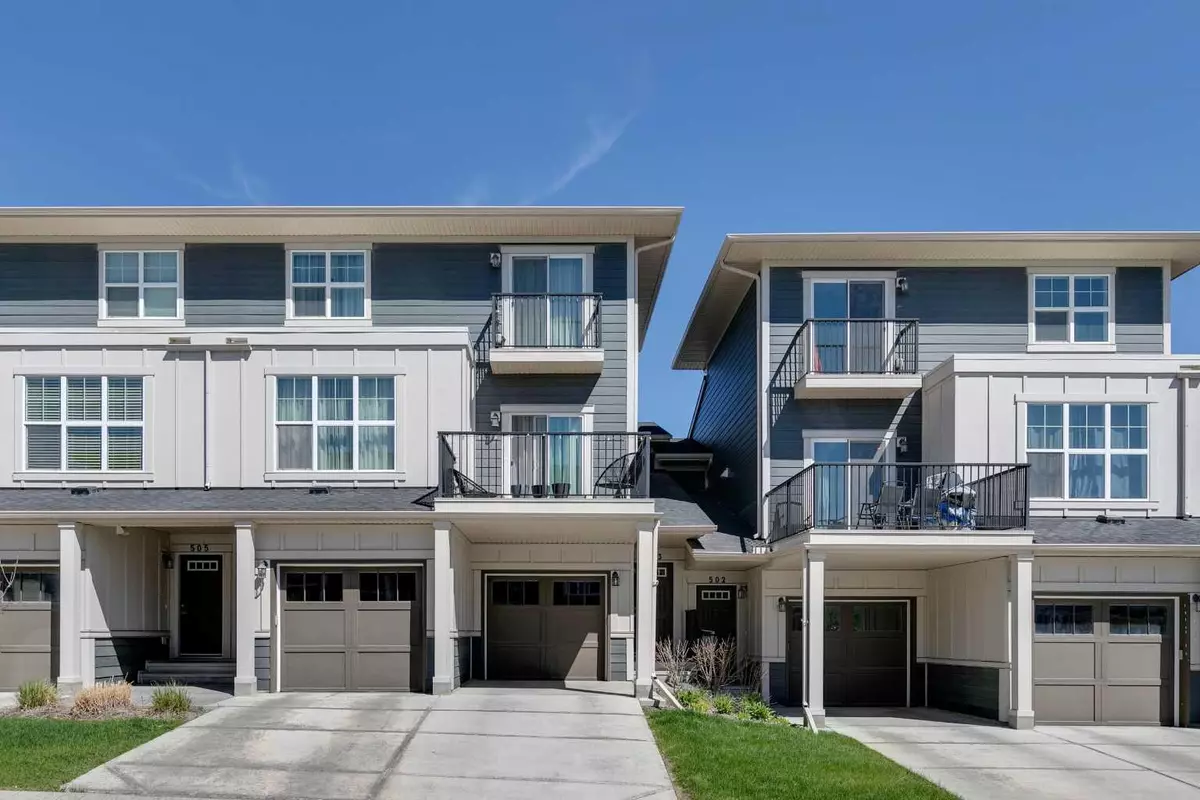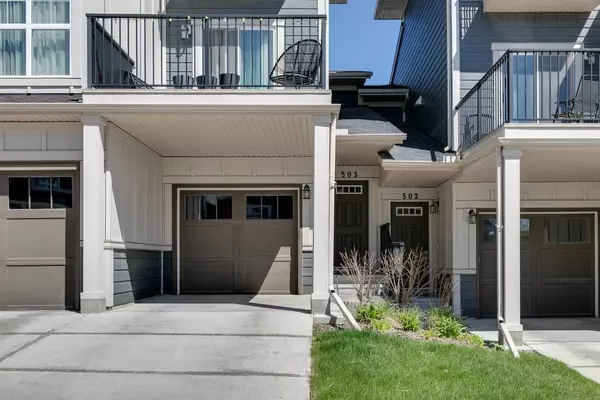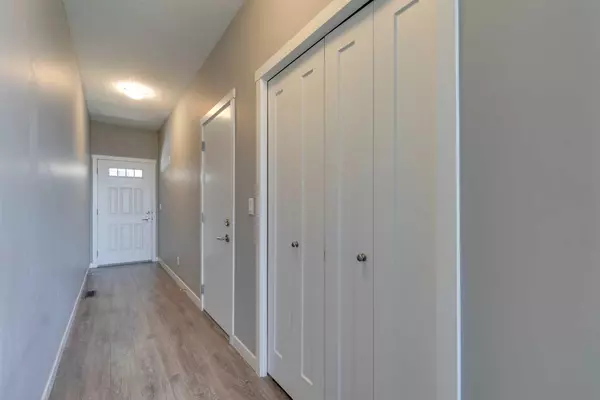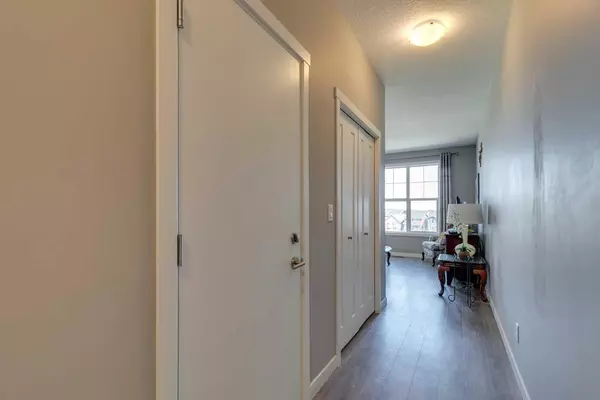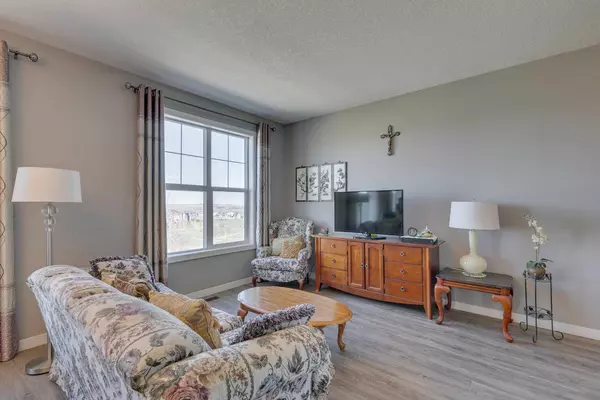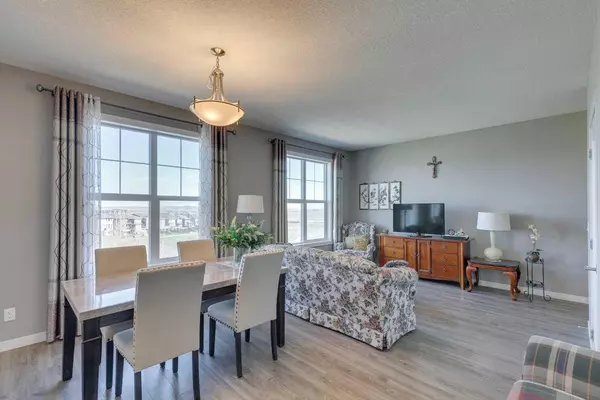$539,900
$539,900
For more information regarding the value of a property, please contact us for a free consultation.
3 Beds
4 Baths
1,277 SqFt
SOLD DATE : 05/23/2024
Key Details
Sold Price $539,900
Property Type Townhouse
Sub Type Row/Townhouse
Listing Status Sold
Purchase Type For Sale
Square Footage 1,277 sqft
Price per Sqft $422
Subdivision Nolan Hill
MLS® Listing ID A2130682
Sold Date 05/23/24
Style 2 Storey
Bedrooms 3
Full Baths 3
Half Baths 1
Condo Fees $307
Originating Board Calgary
Year Built 2016
Annual Tax Amount $2,586
Tax Year 2023
Lot Size 0.355 Acres
Acres 0.35
Property Description
Beautiful breathtaking views backing on to the ravine and storm pond, this home combines both functionality and design. Walk into the stunning layout, the massive main floor is open to the living room, dining area and kitchen with walls of windows, providing a bright and timeless space. The kitchen is complete with quartz countertops, designer fixtures, stainless steel appliances, breakfast bar, full-height cabinetry, double under-mount sink, and exquisite subway tile backsplash. Just off of the large dining area and kitchen are glass sliding patio doors leading out to your own private balcony overlooking the stunning views of the ravine and pond. The upper level features double master suites both with walk-in closets and spa-like 4-piece ensuites. All rooms in this home have a fabulous view. A walk out basement to the ravine and pathways includes a private patio. 3rd bedroom with a 3 piece bath and a family room complete with web bar showcasing a beautiful mosaic backsplash, and stunning views of the ravine. Tons of storage. Laundry both up and down. Recessed lighting, drop down high ceilings, neutral paint colours, This home is like no other be sure to book your showing today.
Location
Province AB
County Calgary
Area Cal Zone N
Zoning M-1
Direction S
Rooms
Other Rooms 1
Basement Finished, Full
Interior
Interior Features Breakfast Bar, Closet Organizers, Granite Counters, High Ceilings, Kitchen Island, Open Floorplan, Recessed Lighting, Storage, Vinyl Windows
Heating Forced Air, Natural Gas
Cooling None
Flooring Tile, Vinyl Plank
Appliance Dishwasher, Dryer, Microwave, Refrigerator, Stove(s), Washer, Window Coverings
Laundry In Basement, Upper Level
Exterior
Parking Features Single Garage Attached
Garage Spaces 1.0
Garage Description Single Garage Attached
Fence None
Community Features Park, Playground, Schools Nearby, Shopping Nearby
Amenities Available None
Roof Type Asphalt Shingle
Porch Balcony(s), Patio
Lot Frontage 163.1
Total Parking Spaces 2
Building
Lot Description Backs on to Park/Green Space, Landscaped, Rectangular Lot, Views
Foundation Poured Concrete
Architectural Style 2 Storey
Level or Stories Two
Structure Type Vinyl Siding,Wood Frame,Wood Siding
Others
HOA Fee Include Common Area Maintenance,Insurance,Maintenance Grounds,Professional Management,Reserve Fund Contributions,Snow Removal,Trash
Restrictions None Known
Tax ID 82709946
Ownership Private
Pets Allowed Restrictions, Yes
Read Less Info
Want to know what your home might be worth? Contact us for a FREE valuation!

Our team is ready to help you sell your home for the highest possible price ASAP
"My job is to find and attract mastery-based agents to the office, protect the culture, and make sure everyone is happy! "

