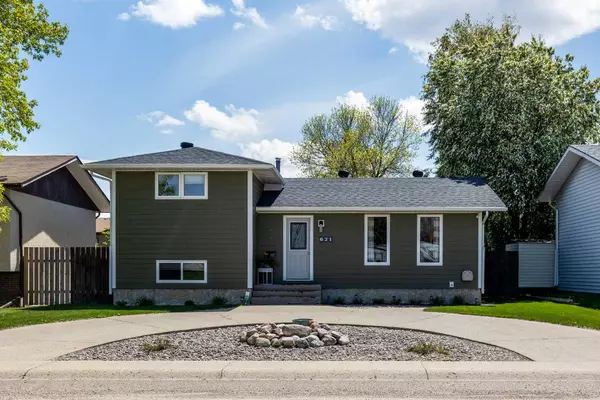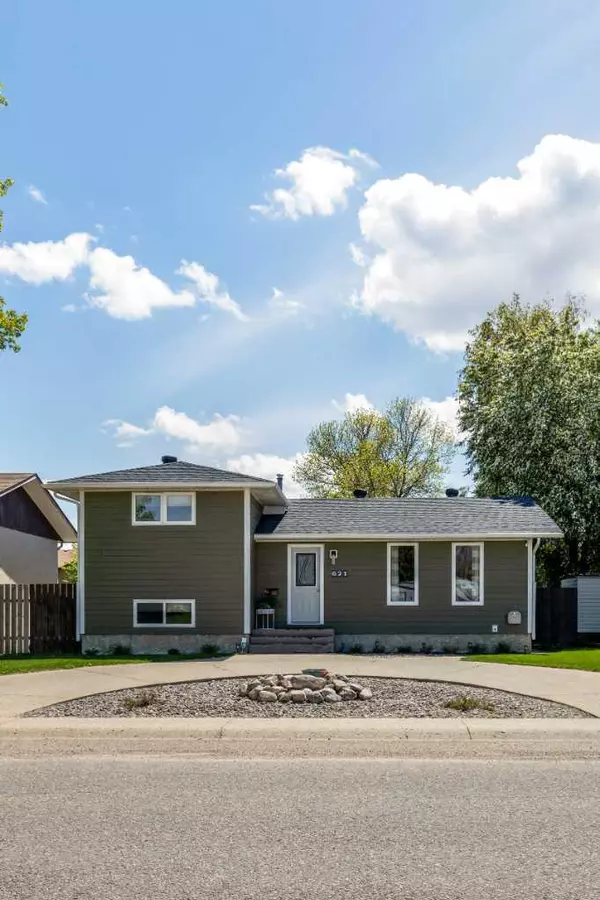$364,900
$364,900
For more information regarding the value of a property, please contact us for a free consultation.
4 Beds
2 Baths
1,046 SqFt
SOLD DATE : 05/23/2024
Key Details
Sold Price $364,900
Property Type Single Family Home
Sub Type Detached
Listing Status Sold
Purchase Type For Sale
Square Footage 1,046 sqft
Price per Sqft $348
Subdivision Northeast Crescent Heights
MLS® Listing ID A2134314
Sold Date 05/23/24
Style 4 Level Split
Bedrooms 4
Full Baths 2
Originating Board Medicine Hat
Year Built 1975
Annual Tax Amount $2,580
Tax Year 2023
Lot Size 5,000 Sqft
Acres 0.11
Property Description
She's a beaut, Clark! Welcome to a home where you don't have to sacrifice functionality for modern updates or vice versa, as this one has it all. The only thing left for you to do is move in! From the front curb, you'll love the low maintenance front yard complete with a unique U-driveway to allow for a bunch of off-street parking! Your main floor is wide open , with a dedicated living room , dining space and cosmetically updated kitchen that gives you the ability to easily host friends and family for those special occasions. Upstairs you will find your primary bedroom , another good-sized bedroom and a full bath , all modernized and bright! The lower level features another 2 bedrooms and 3 piece bath, a perfect spot for guests or teenagers to have a little privacy from the other bedrooms upstairs. The basement has your main rec room and laundry , completing this great home! Off the kitchen you have direct access to your backyard which has a double detached garage and is fully paved. Perfect for RV parking , those looking for maintenance free landscaping or use it as a blank slate to create your own backyard oasis, the options and potential are endless. Make sure to book a showing with your preferred agent today!
Location
Province AB
County Medicine Hat
Zoning R-LD
Direction N
Rooms
Basement Finished, Full
Interior
Interior Features No Smoking Home
Heating Forced Air
Cooling Central Air
Flooring Carpet, Vinyl
Appliance Central Air Conditioner, Dishwasher, Dryer, Refrigerator, Stove(s)
Laundry In Basement
Exterior
Parking Features Double Garage Detached
Garage Spaces 2.0
Garage Description Double Garage Detached
Fence Fenced
Community Features None
Roof Type Asphalt Shingle
Porch None
Lot Frontage 50.0
Total Parking Spaces 4
Building
Lot Description Back Lane, Back Yard
Foundation Poured Concrete
Architectural Style 4 Level Split
Level or Stories 4 Level Split
Structure Type Mixed
Others
Restrictions None Known
Tax ID 83514614
Ownership Private
Read Less Info
Want to know what your home might be worth? Contact us for a FREE valuation!

Our team is ready to help you sell your home for the highest possible price ASAP

"My job is to find and attract mastery-based agents to the office, protect the culture, and make sure everyone is happy! "






