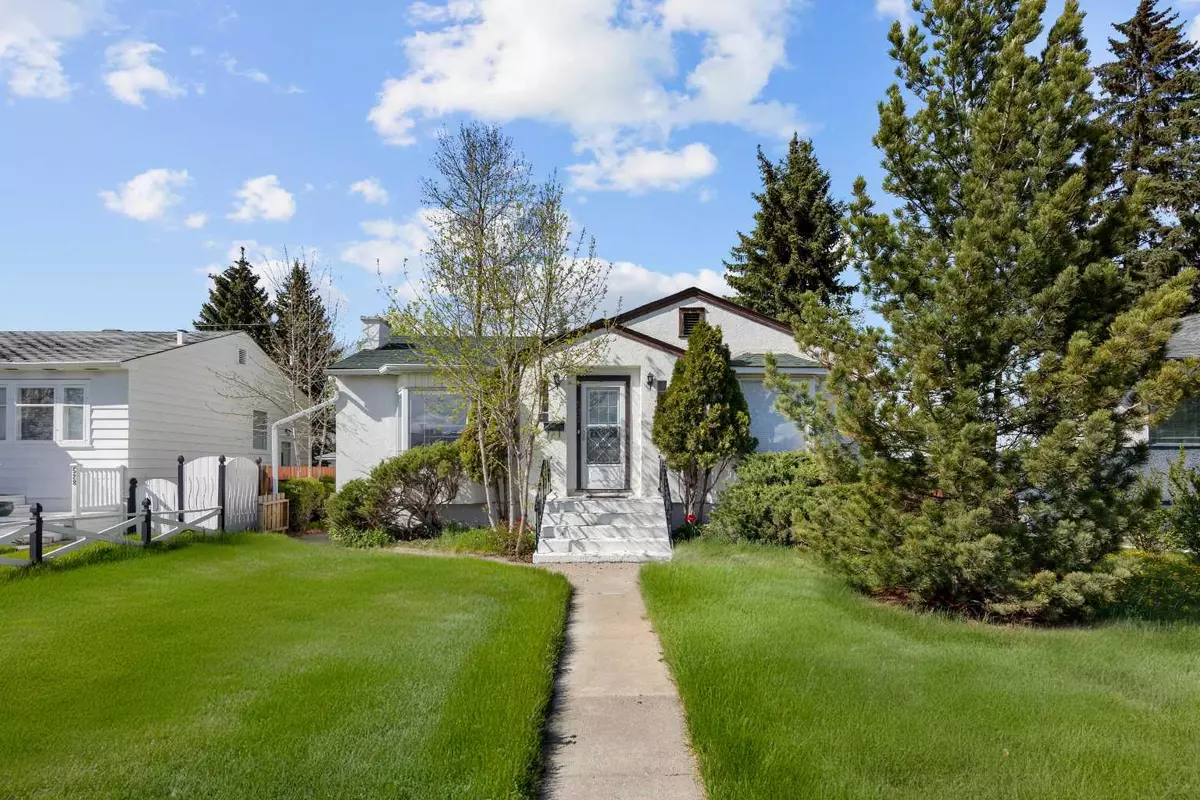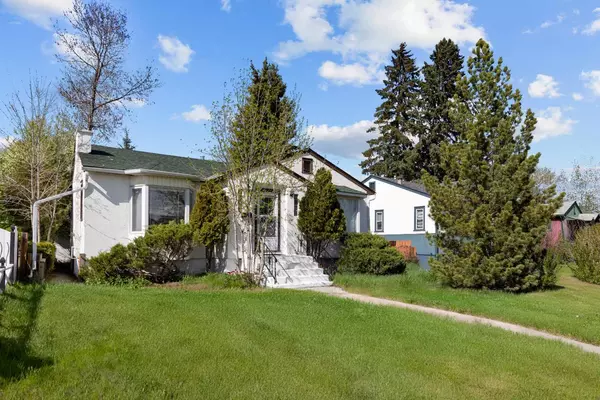$770,000
$719,900
7.0%For more information regarding the value of a property, please contact us for a free consultation.
3 Beds
2 Baths
970 SqFt
SOLD DATE : 05/23/2024
Key Details
Sold Price $770,000
Property Type Single Family Home
Sub Type Detached
Listing Status Sold
Purchase Type For Sale
Square Footage 970 sqft
Price per Sqft $793
Subdivision Winston Heights/Mountview
MLS® Listing ID A2133037
Sold Date 05/23/24
Style Bungalow
Bedrooms 3
Full Baths 2
Originating Board Calgary
Year Built 1948
Annual Tax Amount $2,816
Tax Year 2023
Lot Size 5,555 Sqft
Acres 0.13
Property Description
This meticulously maintained inner-city raised bungalow with over 1800 sq ft of total living space offers a perfect blend of comfort, convenience, and style. Situated on a spacious 50 X 123 R-C2 lot, this property boasts a detached garage, a convenient 2-car parking pad, and a large backyard with lush greenery that defines its character. The main level features two spacious bedrooms, a full bathroom, and an open concept kitchen/dining area. A highlight of this home is the legal secondary suite (2021) with a separate entrance, providing privacy and versatility for extended family living, rental income, or a home office space. The suite comprises a generously sized bedroom, a modern kitchen and bathroom, separate laundry, and a large recreation/living area. Recent upgrades including a high-efficiency furnace (2024), water heater (2024), and some of the windows ensure peace of mind and efficiency for years to come. Located just a 5-minute drive from downtown, this property offers unparalleled accessibility to urban amenities, dining, and entertainment options. For nature enthusiasts, Confederation Park and Munro Park are a mere stone's throw away, offering endless opportunities for outdoor recreation and relaxation. Golf enthusiasts will delight in the proximity to two nearby golf courses. Don't miss out on this rare opportunity to own a slice of inner-city paradise. Schedule your private tour today and experience the epitome of urban living!
Location
Province AB
County Calgary
Area Cal Zone Cc
Zoning R-C2
Direction S
Rooms
Basement Separate/Exterior Entry, Finished, Full, Suite
Interior
Interior Features Crown Molding, Separate Entrance
Heating Baseboard, High Efficiency, Forced Air
Cooling None
Flooring Carpet, Vinyl, Vinyl Plank
Fireplaces Number 1
Fireplaces Type Gas
Appliance Dishwasher, Electric Stove, Refrigerator, Washer/Dryer
Laundry In Unit, Lower Level, Multiple Locations, Upper Level
Exterior
Garage Alley Access, Garage Door Opener, On Street, Parking Pad, Single Garage Detached
Garage Spaces 1.0
Garage Description Alley Access, Garage Door Opener, On Street, Parking Pad, Single Garage Detached
Fence Fenced
Community Features Golf, Schools Nearby, Shopping Nearby, Sidewalks, Street Lights, Walking/Bike Paths
Roof Type Asphalt Shingle
Porch Deck, Front Porch
Lot Frontage 50.0
Parking Type Alley Access, Garage Door Opener, On Street, Parking Pad, Single Garage Detached
Total Parking Spaces 3
Building
Lot Description Back Lane, Back Yard, Front Yard, Reverse Pie Shaped Lot, Street Lighting
Foundation Poured Concrete
Architectural Style Bungalow
Level or Stories One
Structure Type Stucco,Wood Frame
Others
Restrictions None Known
Tax ID 82920577
Ownership Private
Read Less Info
Want to know what your home might be worth? Contact us for a FREE valuation!

Our team is ready to help you sell your home for the highest possible price ASAP

"My job is to find and attract mastery-based agents to the office, protect the culture, and make sure everyone is happy! "






