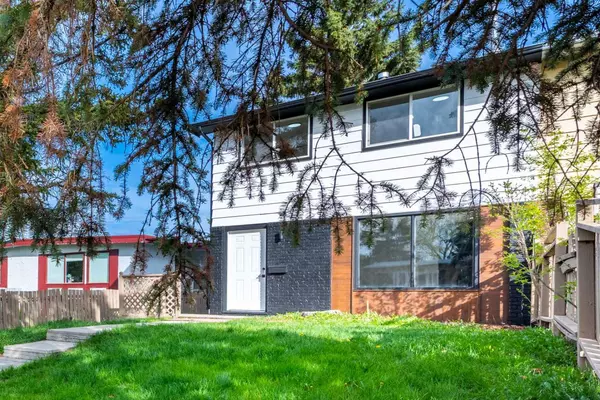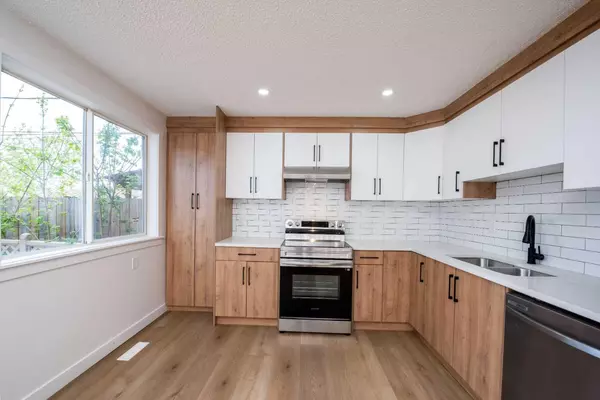$450,000
$449,786
For more information regarding the value of a property, please contact us for a free consultation.
3 Beds
2 Baths
1,112 SqFt
SOLD DATE : 05/28/2024
Key Details
Sold Price $450,000
Property Type Single Family Home
Sub Type Semi Detached (Half Duplex)
Listing Status Sold
Purchase Type For Sale
Square Footage 1,112 sqft
Price per Sqft $404
Subdivision Dover
MLS® Listing ID A2132269
Sold Date 05/28/24
Style 2 Storey,Side by Side
Bedrooms 3
Full Baths 2
Originating Board Calgary
Year Built 1970
Annual Tax Amount $1,626
Tax Year 2023
Lot Size 3,616 Sqft
Acres 0.08
Property Description
FULLY RENOVATED | 3 BEDS 2 BATH | NO CONDO FEES | HUGE LOT | UNBEATABLE LOCATION | Welcome to 3110 Doverville Crescent SE! This home has been completely redone and is awaiting you to enjoy the luxurious finishes. As you enter the home you are welcomed with a large living area with your WOOD BURING FIREPLACE! An abundance of natural light coming through the large windows truly endures the look of this home! Further, you have your LARGE Kitchen with a two - tone concept! Plenty of space to store you needs in this kitchen, UPGRADED QUARTZ COUNTERTOPS within your kitchen! The upper level consists of 3 bedrooms and 1 full bathroom, all LUXURY VINYL PLANK FLOORING THROUGHOUT THE MAIN AND UPPER FLOOR! Heading to the basement you are greeted with your HUGE OPEN REC ROOM area with a dry bar to entertain all your guests! The basement is completed with another FULL BATHROOM and your laundry room! ELEGANT LIGHTING THROUGH THE HOME! DO NOT MISS THIS OPPORTUNITY TO OWN THIS HOME! THIS WON'T LAST LONG!!!
Location
Province AB
County Calgary
Area Cal Zone E
Zoning R-C2
Direction NW
Rooms
Basement Finished, Full
Interior
Interior Features Chandelier, Dry Bar, No Smoking Home, Pantry, Quartz Counters, Vinyl Windows
Heating Forced Air
Cooling None
Flooring Carpet, Tile, Vinyl Plank
Fireplaces Number 1
Fireplaces Type Wood Burning
Appliance Dishwasher, Electric Stove, Refrigerator, Washer/Dryer
Laundry In Basement, In Unit
Exterior
Garage Off Street, Parking Pad
Garage Description Off Street, Parking Pad
Fence Fenced
Community Features None
Roof Type Asphalt Shingle
Porch Front Porch
Lot Frontage 28.0
Parking Type Off Street, Parking Pad
Total Parking Spaces 4
Building
Lot Description Back Lane, Back Yard, City Lot, Few Trees, Front Yard, Landscaped
Foundation Poured Concrete
Architectural Style 2 Storey, Side by Side
Level or Stories Two
Structure Type Aluminum Siding
Others
Restrictions None Known
Tax ID 82993950
Ownership Private
Read Less Info
Want to know what your home might be worth? Contact us for a FREE valuation!

Our team is ready to help you sell your home for the highest possible price ASAP

"My job is to find and attract mastery-based agents to the office, protect the culture, and make sure everyone is happy! "






