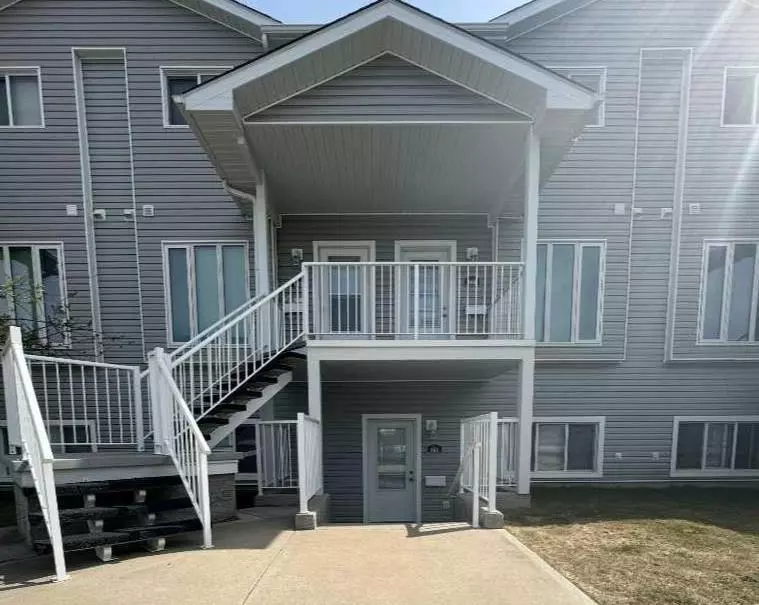$195,000
$204,500
4.6%For more information regarding the value of a property, please contact us for a free consultation.
3 Beds
2 Baths
1,023 SqFt
SOLD DATE : 05/30/2024
Key Details
Sold Price $195,000
Property Type Townhouse
Sub Type Row/Townhouse
Listing Status Sold
Purchase Type For Sale
Square Footage 1,023 sqft
Price per Sqft $190
Subdivision Northeast Crescent Heights
MLS® Listing ID A2126588
Sold Date 05/30/24
Style Bungalow
Bedrooms 3
Full Baths 2
Condo Fees $288
Originating Board Medicine Hat
Year Built 2007
Annual Tax Amount $1,633
Tax Year 2023
Property Description
Introducing your ideal bungalow-style condo, where comfort meets convenience! This spacious unit boasts 3 bedrooms, including a luxurious primary bedroom with its own ensuite bathroom, alongside an additional full bathroom for convenience. The heart of the home is a large open concept kitchen featuring sleek granite countertops, seamlessly flowing into the dining and living areas, all illuminated by abundant natural light streaming through expansive windows and a sliding door leading to the back patio. Outside, you'll find a covered patio area with extra storage, perfect for enjoying the serene green space views. With all appliances included and move-in ready condition, this condo offers effortless living. Situated close to shopping, Big Marble Go Centre (leisure centre), schools, restaurants, and more. Unit comes with two parking stalls, one stall right out front with access to outdoor plug-in. Convenience and comfort await at your doorstep. Book a showing today!
Location
Province AB
County Medicine Hat
Zoning R-MD
Direction N
Rooms
Other Rooms 1
Basement None
Interior
Interior Features Breakfast Bar, Closet Organizers, Granite Counters, Storage
Heating Forced Air
Cooling Central Air
Flooring Linoleum
Appliance Central Air Conditioner, Dishwasher, Microwave, Oven, Range Hood, Refrigerator, Washer/Dryer
Laundry In Hall, In Unit
Exterior
Parking Features Parking Lot, Plug-In, Stall
Garage Description Parking Lot, Plug-In, Stall
Fence None
Community Features Other, Park, Pool, Schools Nearby, Shopping Nearby, Walking/Bike Paths
Amenities Available Parking
Roof Type Asphalt Shingle
Porch Balcony(s)
Total Parking Spaces 2
Building
Lot Description Backs on to Park/Green Space
Foundation Poured Concrete
Architectural Style Bungalow
Level or Stories One
Structure Type Concrete,Vinyl Siding,Wood Frame
Others
HOA Fee Include Gas,Heat,Insurance,Parking,Professional Management,Reserve Fund Contributions,Snow Removal,Trash,Water
Restrictions None Known
Tax ID 83507594
Ownership Registered Interest
Pets Allowed Yes
Read Less Info
Want to know what your home might be worth? Contact us for a FREE valuation!

Our team is ready to help you sell your home for the highest possible price ASAP

"My job is to find and attract mastery-based agents to the office, protect the culture, and make sure everyone is happy! "






