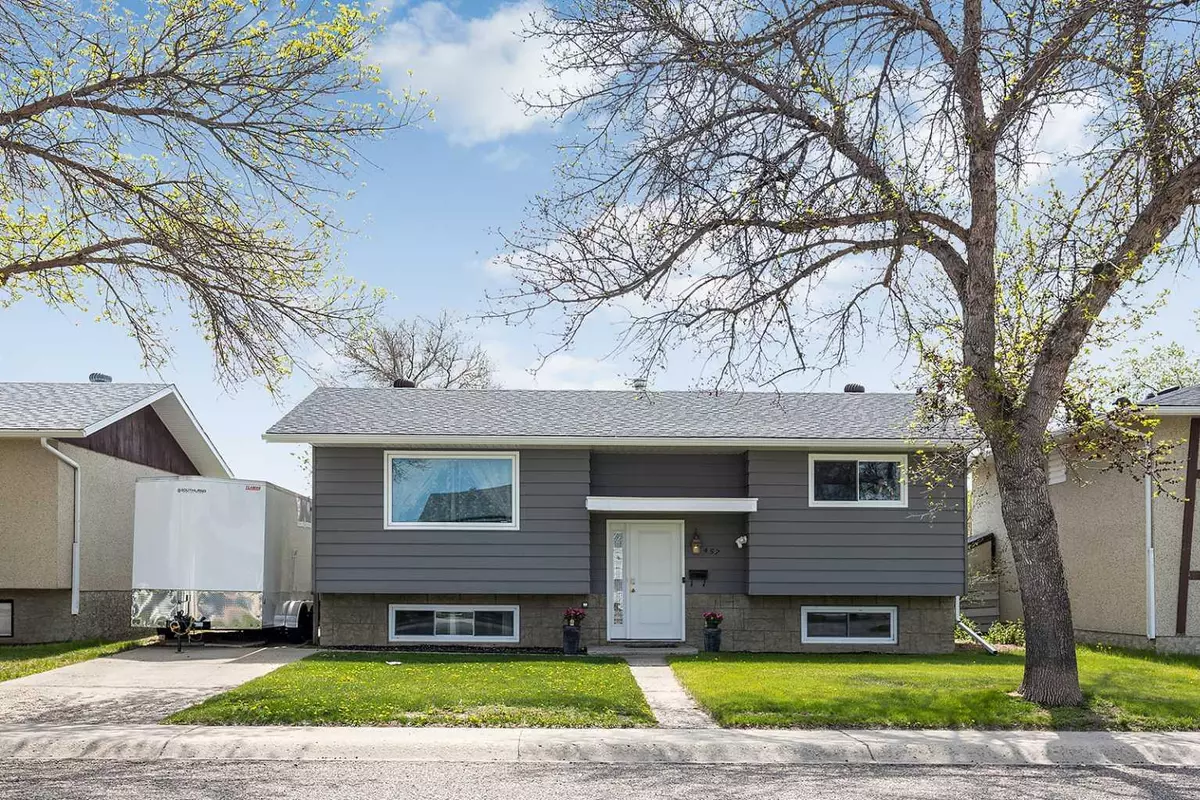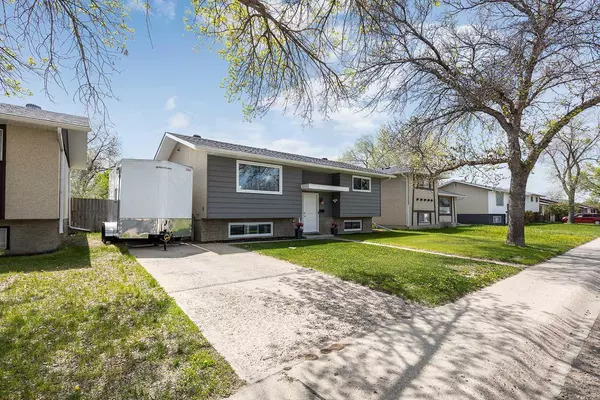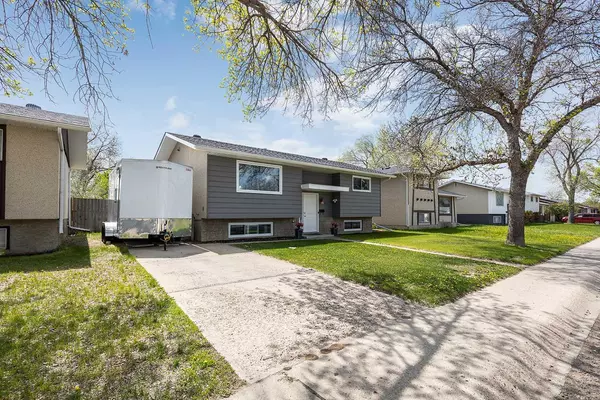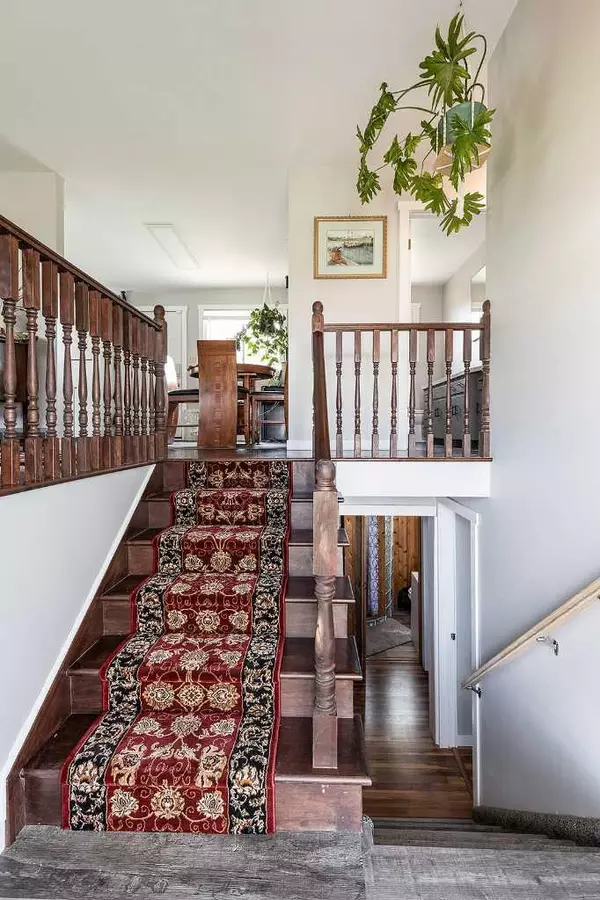$286,500
$275,000
4.2%For more information regarding the value of a property, please contact us for a free consultation.
3 Beds
2 Baths
862 SqFt
SOLD DATE : 05/31/2024
Key Details
Sold Price $286,500
Property Type Single Family Home
Sub Type Detached
Listing Status Sold
Purchase Type For Sale
Square Footage 862 sqft
Price per Sqft $332
Subdivision Northeast Crescent Heights
MLS® Listing ID A2132838
Sold Date 05/31/24
Style Bi-Level
Bedrooms 3
Full Baths 2
Originating Board Medicine Hat
Year Built 1974
Annual Tax Amount $2,149
Tax Year 2023
Lot Size 5,500 Sqft
Acres 0.13
Property Description
Welcome to 457 19 ST NE! A very affordable family home with key upgrades and centrally located in NE Crescent Heights on a quiet street.
This stunning bi-level gem is a testament to comfort, style and functionality. With 3 bedrooms and 2 bathrooms, this residence has been upgraded with new shingles in 2023 and new windows 6 years ago to provide you with a great home for long into the future.
The heart of the home, the kitchen, has been thoughtfully updated with sleek tile countertops, light-toned cabinets, vinyl plank flooring and a great appliance package, including a gas burning stove and a microwave hood fan that vents out.
The main level welcomes you with the charm of dark stained maple hardwood floors. Experience the durability of Kahrs hardwood floors in the two bedrooms on the main level. These quality floors provide a classic look and reliable performance. The full bath on the main has had stylish updates including the tile surround on the tub/shower, toilet, plus sink and tile backsplash. Enjoy the warmth and character this home brings to your everyday life.
This basement features new laminate flooring, a spacious family room/rec room for relaxation or entertaining. Need a quiet corner to work or study? Look no further than the convenient office space, offering the perfect environment for productivity and focus (could also be turned into a small bedroom). The 2nd bathroom is a charming three-piece bathroom with spruce tongue and groove walls, and Tiled Walk in shower.
Outside, the delights continue with a backyard featuring a shed for extra storage, a firepit and a designated area for your trailer or RV parking needs. Green thumbs will delight in the 10’x20’ boxed garden area, including premium topsoil ready for planting your own personal garden masterpiece! One can envision rows of vibrant vegetables, fragrant herbs, or a riotous burst of colorful blooms. Whether you're an avid gardener or a budding enthusiast, this space promises endless possibilities for cultivation and creativity, beckoning you to cultivate your own slice of paradise right at home.
In additional to the newer windows in most parts of the home and newer shingles, other noteworthy enhancements include: an Amana high efficiency furnace (2011), New AC unit (approx 2019), Roxul insulation for noise reduction between the upper and lower levels, a Ring security system (included 3 cameras and doorbell), Excellent Samsung Washer and Dryer and updated electrical sub panel.
Located central to amenities, schools, and recreational facilities. All this at an amazing price, Don't miss out on the opportunity to make this home yours!
Location
Province AB
County Medicine Hat
Zoning R-LD
Direction N
Rooms
Basement Finished, Full
Interior
Interior Features Ceiling Fan(s)
Heating Forced Air
Cooling Central Air
Flooring Carpet, Hardwood, Laminate, Vinyl Plank
Appliance Dishwasher, Gas Stove, Microwave Hood Fan, Refrigerator, Washer/Dryer, Window Coverings
Laundry In Basement
Exterior
Parking Features Off Street, RV Access/Parking
Garage Description Off Street, RV Access/Parking
Fence Fenced
Community Features Park, Playground, Schools Nearby, Shopping Nearby, Sidewalks, Street Lights, Walking/Bike Paths
Roof Type Asphalt Shingle
Porch Deck, Front Porch, Patio
Lot Frontage 50.0
Total Parking Spaces 3
Building
Lot Description Back Yard, Front Yard, Garden, Street Lighting, Rectangular Lot
Foundation Poured Concrete
Architectural Style Bi-Level
Level or Stories Bi-Level
Structure Type Concrete,Stucco,Wood Frame
Others
Restrictions None Known
Tax ID 83509039
Ownership Private
Read Less Info
Want to know what your home might be worth? Contact us for a FREE valuation!

Our team is ready to help you sell your home for the highest possible price ASAP

"My job is to find and attract mastery-based agents to the office, protect the culture, and make sure everyone is happy! "






