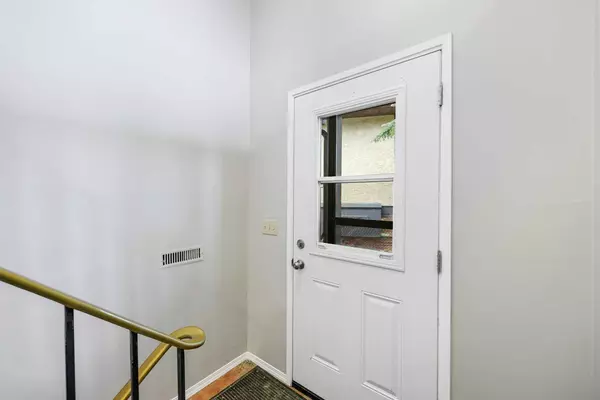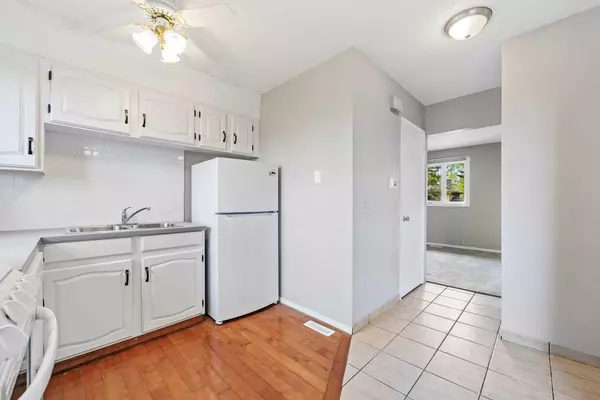$285,000
$290,000
1.7%For more information regarding the value of a property, please contact us for a free consultation.
2 Beds
1 Bath
479 SqFt
SOLD DATE : 05/31/2024
Key Details
Sold Price $285,000
Property Type Townhouse
Sub Type Row/Townhouse
Listing Status Sold
Purchase Type For Sale
Square Footage 479 sqft
Price per Sqft $594
Subdivision Ranchlands
MLS® Listing ID A2132621
Sold Date 05/31/24
Style Bi-Level
Bedrooms 2
Full Baths 1
Condo Fees $408
Originating Board Calgary
Year Built 1980
Annual Tax Amount $1,186
Tax Year 2023
Property Description
Welcome to this charming development in the vibrant community of Ranchlands. This pet-friendly condo is ideally located near major roadways, Crowfoot Crossing shopping centre, and is within walking distance to schools of all levels. Recent updates include a newly painted kitchen, new appliances, fresh paint, and new carpet throughout. The decks and all windows have also been recently replaced.
Upon entering the upper level, you'll find a freshly painted kitchen and a spacious dining room with a generous pantry. The upper level also features a large family room with a cozy wood-burning fireplace. Walk out onto the private back deck. The lower level includes two sizeable bedrooms, a bathroom, and a laundry room. This is a great opportunity to call such an amazing place home for you and your pets. Call today for your private viewing.
Location
Province AB
County Calgary
Area Cal Zone Nw
Zoning M-C1 d38
Direction SE
Rooms
Basement Finished, Full
Interior
Interior Features Ceiling Fan(s), Vinyl Windows
Heating Forced Air, Natural Gas
Cooling None
Flooring Carpet, Ceramic Tile, Laminate
Fireplaces Number 1
Fireplaces Type Wood Burning
Appliance Dishwasher, Dryer, Electric Stove, Range Hood, Refrigerator, Washer, Window Coverings
Laundry In Basement
Exterior
Garage Stall
Garage Description Stall
Fence None
Community Features None
Amenities Available Other, Snow Removal, Visitor Parking
Roof Type Asphalt Shingle
Porch Deck
Parking Type Stall
Total Parking Spaces 1
Building
Lot Description See Remarks
Foundation Poured Concrete
Architectural Style Bi-Level
Level or Stories Bi-Level
Structure Type Brick,Cedar,Stucco
Others
HOA Fee Include Common Area Maintenance,Insurance,Professional Management,Reserve Fund Contributions,Snow Removal,Trash
Restrictions Board Approval,Pets Allowed
Ownership Private
Pets Description Cats OK, Dogs OK, Yes
Read Less Info
Want to know what your home might be worth? Contact us for a FREE valuation!

Our team is ready to help you sell your home for the highest possible price ASAP

"My job is to find and attract mastery-based agents to the office, protect the culture, and make sure everyone is happy! "






