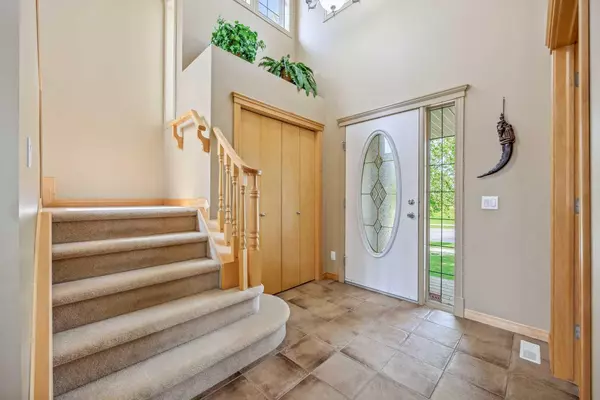$810,000
$775,000
4.5%For more information regarding the value of a property, please contact us for a free consultation.
4 Beds
4 Baths
2,102 SqFt
SOLD DATE : 06/01/2024
Key Details
Sold Price $810,000
Property Type Single Family Home
Sub Type Detached
Listing Status Sold
Purchase Type For Sale
Square Footage 2,102 sqft
Price per Sqft $385
Subdivision Crystalridge
MLS® Listing ID A2135247
Sold Date 06/01/24
Style 2 Storey
Bedrooms 4
Full Baths 3
Half Baths 1
HOA Fees $22/ann
HOA Y/N 1
Originating Board Calgary
Year Built 2001
Annual Tax Amount $4,576
Tax Year 2023
Lot Size 6,959 Sqft
Acres 0.16
Property Description
**OPEN HOUSE CANCELLED - OFFER ACCEPTED** Here is the one you have been waiting for! Well cared for and meticulously maintained home for over 20 years by the same owners located in Okotoks only lake community. This prime property features a heated triple garage and finished walkout basement sitting on a massive lot backing onto greenspace and walking path. As you approach the property you are greeted by the front porch through the front door into the open foyer with soaring 2-storey ceilings. The main floor office and tile flooring leads you into the large living room with floor to ceiling bay windows flooding the open concept main with natural light. Well appointed kitchen with tons of rich maple cabinetry, counter space, tile backsplash, corner pantry, and large center island with raised bar ledge. Open to the stunning dining area with big bright windows and access door to the large balcony with tranquil greenspace views. A 2-piece powder room and laundry area complete the main floor. Head upstairs to the huge master suite with step up sitting retreat, walk-in closet, and full ensuite with corner soaker tub and separate shower. Bonus room with vaulted ceilings provides flexibility as a great TV room, kids play area, or can be easily framed to a 4th upper bedroom. Good sized second and third bedrooms and another full 4-piece bathroom finish off the well laid out upper level. Fully finished walkout basement with large family room and rec areas, bedroom, and full 4-piece bathroom. Separate entrance leads out to the beautifully landscaped backyard oasis with interlocking brick patio and one of the deepest and widest lots in the neighborhood! Complete with full irrigation system in the front and back and a handy storage shed on the side of the house. Prime location across from Dr. Morris Gibson School (K-6) and steps to the pond. Enjoy year-round LAKE ACCESS at Crystal Shores with kayaking, swimming, a beach, volleyball courts and skating in the winter. For the avid golfer you are minutes from both Crystal Ridge Golf Club and D’Arcy Ranch Golf Club! This home shows 10/10 and is a must see!
Location
Province AB
County Foothills County
Zoning TN
Direction W
Rooms
Other Rooms 1
Basement Separate/Exterior Entry, Finished, Full, Walk-Out To Grade
Interior
Interior Features Built-in Features, Closet Organizers, High Ceilings, Kitchen Island, No Animal Home, No Smoking Home, Open Floorplan, Pantry, Separate Entrance, Soaking Tub, Storage, Vinyl Windows, Walk-In Closet(s)
Heating Forced Air, Natural Gas
Cooling None
Flooring Carpet, Tile
Fireplaces Number 1
Fireplaces Type Gas, Great Room, Three-Sided
Appliance Dishwasher, Dryer, Electric Stove, Microwave Hood Fan, Refrigerator, Washer, Window Coverings
Laundry Laundry Room, Main Level
Exterior
Parking Features Heated Garage, Insulated, Oversized, Plug-In, Triple Garage Attached
Garage Spaces 3.0
Garage Description Heated Garage, Insulated, Oversized, Plug-In, Triple Garage Attached
Fence Fenced
Community Features Golf, Lake, Park, Playground, Schools Nearby, Shopping Nearby, Sidewalks, Street Lights
Amenities Available Beach Access, Clubhouse
Roof Type Wood
Porch Deck, Front Porch, Patio
Lot Frontage 17.38
Total Parking Spaces 6
Building
Lot Description Back Yard, Backs on to Park/Green Space, Front Yard, Lawn, No Neighbours Behind, Landscaped, Level, Open Lot, Rectangular Lot, Views
Foundation Poured Concrete
Architectural Style 2 Storey
Level or Stories Two
Structure Type Concrete,Stone,Vinyl Siding,Wood Frame
Others
Restrictions None Known
Tax ID 84556073
Ownership Private
Read Less Info
Want to know what your home might be worth? Contact us for a FREE valuation!

Our team is ready to help you sell your home for the highest possible price ASAP

"My job is to find and attract mastery-based agents to the office, protect the culture, and make sure everyone is happy! "






