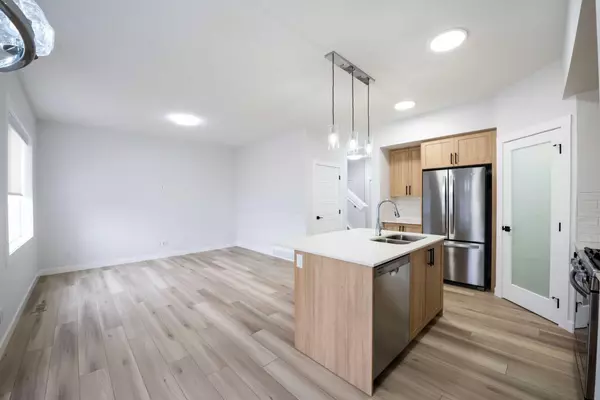$679,900
$679,900
For more information regarding the value of a property, please contact us for a free consultation.
3 Beds
3 Baths
1,748 SqFt
SOLD DATE : 06/06/2024
Key Details
Sold Price $679,900
Property Type Single Family Home
Sub Type Detached
Listing Status Sold
Purchase Type For Sale
Square Footage 1,748 sqft
Price per Sqft $388
Subdivision Belmont
MLS® Listing ID A2128994
Sold Date 06/06/24
Style 2 Storey
Bedrooms 3
Full Baths 2
Half Baths 1
Originating Board Calgary
Year Built 2024
Tax Year 2024
Lot Size 3,358 Sqft
Acres 0.08
Property Description
** BACK ON MARKET AGAIN DUE TO FINANCING** Welcome to this stunning BRAND NEW residence in Belmont, Featuring 3 bedrooms across two stories with a Double Attached Garage, nestled in the south west community of Belmont. Over 1700 sqft, this unique home features modern finishes and comes complete with a Home Warranty.
The upper level comprises 3 bedrooms and 2 full bathrooms, including the luxurious master suite, along with a Bonus room. The spacious master suite is highlighted by a gorgeous VANITY ensuite featuring a free-standing tub and a good sized walk-in closet. Additionally, a brand new washer and dryer are conveniently located in the laundry space.
On the main level Luxury Vinyl Plank flooring, you'll be greeted by 9-foot ceilings and numerous upgrades. The living room and a half bathroom welcome you upon entry. The well-appointed kitchen boasts a lovely island with elegant stone countertops and an undermount sink. Furthermore, a small office is provided on this level for added convenience.
The kitchen is equipped with brand new appliances, including a Gas range, which have never been used. The Basement, with its side entry, remains unfinished but offers two windows for future use as a two-bedroom legal suite, and is already roughed in for a washroom.
Location
Province AB
County Calgary
Area Cal Zone S
Zoning R-G
Direction SW
Rooms
Basement Separate/Exterior Entry, Full, Unfinished
Interior
Interior Features Bathroom Rough-in, High Ceilings, Kitchen Island, No Animal Home, No Smoking Home, Pantry, Quartz Counters, Separate Entrance
Heating Forced Air, Natural Gas
Cooling None
Flooring Vinyl Plank
Appliance Dishwasher, Garage Control(s), Microwave Hood Fan, Refrigerator, Stove(s), Washer/Dryer Stacked, Window Coverings
Laundry Electric Dryer Hookup, Upper Level, Washer Hookup
Exterior
Garage Double Garage Attached, Garage Door Opener
Garage Spaces 2.0
Garage Description Double Garage Attached, Garage Door Opener
Fence None
Community Features Park, Playground, Shopping Nearby, Sidewalks
Roof Type Asphalt Shingle
Porch None
Lot Frontage 29.33
Parking Type Double Garage Attached, Garage Door Opener
Total Parking Spaces 4
Building
Lot Description Back Yard, Zero Lot Line
Foundation Poured Concrete
Architectural Style 2 Storey
Level or Stories Two
Structure Type Vinyl Siding
New Construction 1
Others
Restrictions None Known
Ownership Private
Read Less Info
Want to know what your home might be worth? Contact us for a FREE valuation!

Our team is ready to help you sell your home for the highest possible price ASAP

"My job is to find and attract mastery-based agents to the office, protect the culture, and make sure everyone is happy! "






