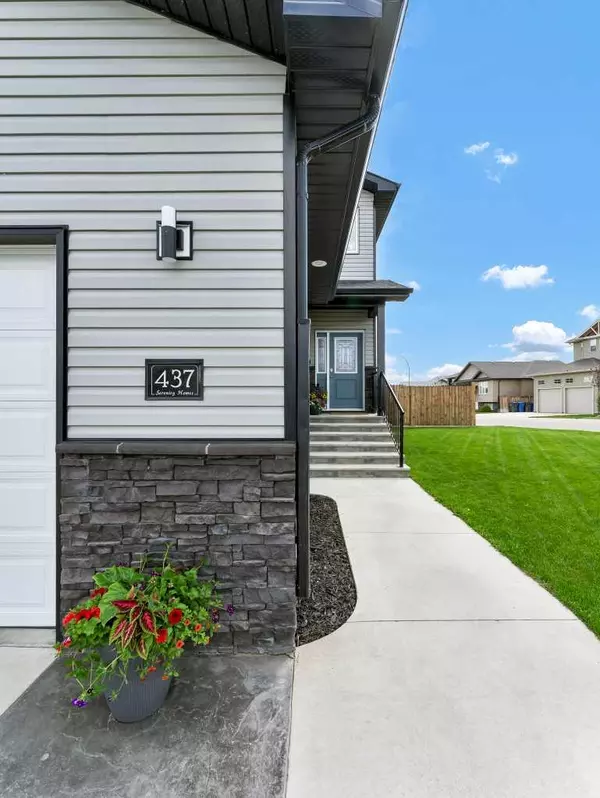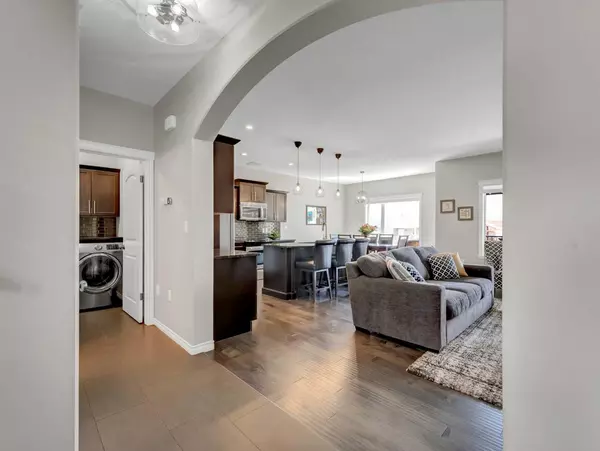$535,000
$529,900
1.0%For more information regarding the value of a property, please contact us for a free consultation.
4 Beds
4 Baths
1,644 SqFt
SOLD DATE : 06/07/2024
Key Details
Sold Price $535,000
Property Type Single Family Home
Sub Type Detached
Listing Status Sold
Purchase Type For Sale
Square Footage 1,644 sqft
Price per Sqft $325
Subdivision Ranchland
MLS® Listing ID A2132472
Sold Date 06/07/24
Style 2 Storey
Bedrooms 4
Full Baths 3
Half Baths 1
Originating Board Medicine Hat
Year Built 2014
Annual Tax Amount $4,516
Tax Year 2023
Lot Size 5,712 Sqft
Acres 0.13
Property Description
Beautiful two-story home located in the serene Ranchlands community. This well-maintained property features 4 bedrooms, 3.5 bathrooms, 1,644 sq. ft. of living space, and an oversized attached garage. Upon entering, you are greeted by tiled flooring and an inviting open-concept main floor with high ceilings. The living room offers comfort with a gas fireplace and flows seamlessly into the kitchen and dining area. The kitchen boasts a large center island, granite countertops, soft-close drawers, a corner pantry, and stainless steel appliances. A patio door off the dining room leads to a covered deck, providing a private and cozy space to enjoy morning coffee or unwind in the evening. Conveniently located on the main floor are a 2-piece powder room and a laundry room. The upper level features a 4-piece bathroom and three bedrooms, including the primary suite. The primary bedroom is complete with a 5-piece ensuite, featuring double sinks, a jetted tub, a glass shower, and a walk-in closet. The lower level offers a spacious family room, an additional bedroom, a 3-piece bathroom, and ample storage space. The exterior is fully fenced and landscaped, with underground sprinklers, a storage shed, and a concrete patio perfect for BBQing. Additional features include hot water on-demand, a high-efficiency furnace, fresh paint in some bedrooms, and a professionally installed Radon Reduction System (May 2023). Preferred possession for September 2024, however sellers are open to negotiate on the date. Schedule a private tour with us today!
Location
Province AB
County Medicine Hat
Zoning R-LD
Direction N
Rooms
Other Rooms 1
Basement Finished, Full
Interior
Interior Features Jetted Tub, Kitchen Island, Pantry, Storage, Walk-In Closet(s)
Heating Forced Air
Cooling Central Air
Flooring Carpet, Tile
Fireplaces Number 1
Fireplaces Type Gas
Appliance Central Air Conditioner, Dishwasher, Garage Control(s), Garburator, Range Hood, Refrigerator, Stove(s), Washer/Dryer, Window Coverings
Laundry Main Level
Exterior
Parking Features Double Garage Attached, Driveway, Heated Garage
Garage Spaces 2.0
Garage Description Double Garage Attached, Driveway, Heated Garage
Fence Fenced
Community Features Schools Nearby, Shopping Nearby, Walking/Bike Paths
Roof Type Asphalt
Porch Deck
Lot Frontage 51.0
Total Parking Spaces 4
Building
Lot Description Landscaped
Foundation Poured Concrete
Architectural Style 2 Storey
Level or Stories Two
Structure Type Brick,Vinyl Siding
Others
Restrictions None Known
Tax ID 83497641
Ownership Other
Read Less Info
Want to know what your home might be worth? Contact us for a FREE valuation!

Our team is ready to help you sell your home for the highest possible price ASAP

"My job is to find and attract mastery-based agents to the office, protect the culture, and make sure everyone is happy! "






