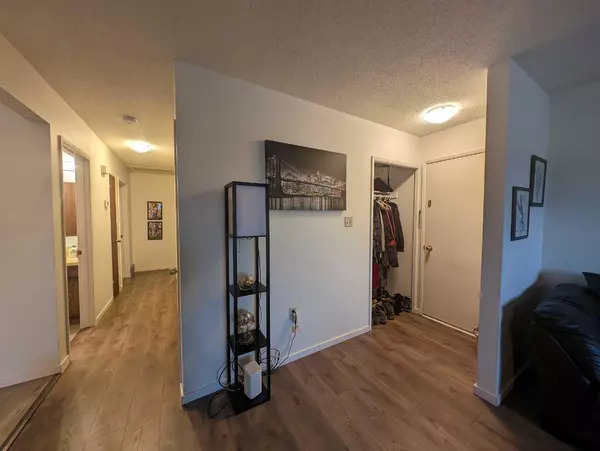$245,000
$239,900
2.1%For more information regarding the value of a property, please contact us for a free consultation.
3 Beds
1 Bath
1,040 SqFt
SOLD DATE : 06/10/2024
Key Details
Sold Price $245,000
Property Type Single Family Home
Sub Type Detached
Listing Status Sold
Purchase Type For Sale
Square Footage 1,040 sqft
Price per Sqft $235
Subdivision Northeast Crescent Heights
MLS® Listing ID A2123010
Sold Date 06/10/24
Style Bungalow
Bedrooms 3
Full Baths 1
Originating Board Medicine Hat
Year Built 1975
Annual Tax Amount $2,151
Tax Year 2024
Lot Size 6,000 Sqft
Acres 0.14
Property Description
Great NE Crescent Heights bungalow located close to the Big Marble Go Centre, walking paths and all amenities. This 1,040 sqft bungalow offers a family friendly floor plan, and is an ideal home for first time buyers, investors, or anyone looking to downsize. The main floor holds 3 good sized bedrooms, a 4 piece bathroom, an eat-in kitchen that is open to the formal dining room and a living room that is full of natural light. The lower level is large and spacious with ample storage, laundry room, family/rec room and two office/flex rooms. The 50x120 yard is fully fenced with a storage shed & concrete patio pad. Driveway offers off street parking and RV parking. Current tenants would like to stay (paying $1,400/mon + utilities.) Call today for a private tour!
Location
Province AB
County Medicine Hat
Zoning R-LD
Direction E
Rooms
Basement Finished, Full
Interior
Interior Features See Remarks
Heating Forced Air
Cooling Central Air
Flooring Carpet, Laminate, Vinyl
Appliance Central Air Conditioner, Range Hood, Refrigerator, Stove(s), Washer/Dryer
Laundry Lower Level
Exterior
Parking Features Driveway, Off Street
Garage Description Driveway, Off Street
Fence Fenced
Community Features Playground, Pool, Schools Nearby, Shopping Nearby, Walking/Bike Paths
Roof Type Asphalt Shingle
Porch Patio
Lot Frontage 50.0
Total Parking Spaces 2
Building
Lot Description Landscaped
Foundation Poured Concrete
Architectural Style Bungalow
Level or Stories One
Structure Type Aluminum Siding
Others
Restrictions None Known
Tax ID 83505123
Ownership Other
Read Less Info
Want to know what your home might be worth? Contact us for a FREE valuation!

Our team is ready to help you sell your home for the highest possible price ASAP

"My job is to find and attract mastery-based agents to the office, protect the culture, and make sure everyone is happy! "






