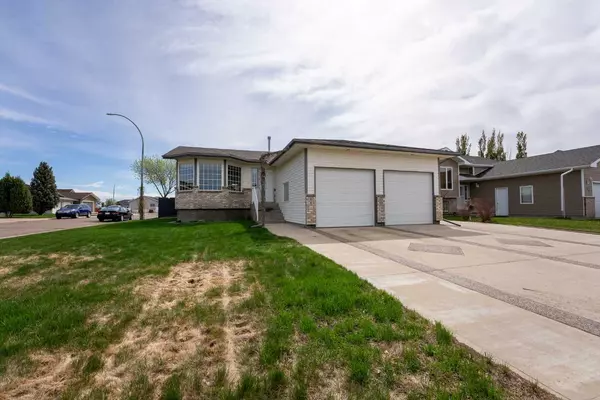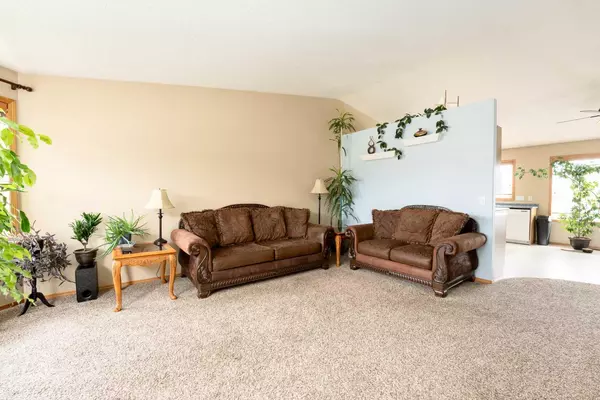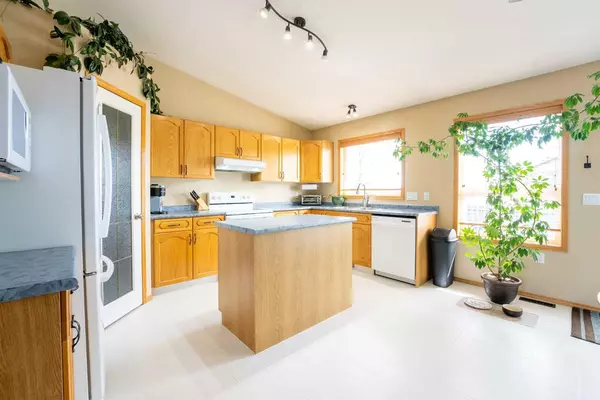$420,000
$429,000
2.1%For more information regarding the value of a property, please contact us for a free consultation.
4 Beds
3 Baths
1,170 SqFt
SOLD DATE : 06/10/2024
Key Details
Sold Price $420,000
Property Type Single Family Home
Sub Type Detached
Listing Status Sold
Purchase Type For Sale
Square Footage 1,170 sqft
Price per Sqft $358
Subdivision Northeast Crescent Heights
MLS® Listing ID A2132390
Sold Date 06/10/24
Style Bungalow
Bedrooms 4
Full Baths 2
Half Baths 1
Originating Board Medicine Hat
Year Built 1998
Annual Tax Amount $3,155
Tax Year 2023
Lot Size 7,080 Sqft
Acres 0.16
Property Description
Nestled in a tranquil, secluded corner of North East Crescent Heights, this immaculate bungalow sits on a spacious corner lot and offers the perfect blend of comfort and convenience. The home exudes pride of ownership and is completely turnkey, ready for you to move in and enjoy.
Upon entering, you'll be greeted by vaulted ceilings that enhance the bright and airy feel of the living room, kitchen, and dining areas. The kitchen is a chef’s delight, featuring ample counter space with an island, a walk-in pantry, and a modern appliance package. The spacious master bedroom includes a 3-piece ensuite, and two additional well-sized bedrooms along with a second bathroom complete the main floor.
The fully developed basement extends your living space with a versatile family room that could be used for a games area, additional living space, or flex area. The basement also features an office room or glorified storage space, a large fourth bedroom, and 3rd bathroom.
Step outside to enjoy the expansive fully fenced backyard, complete with a back deck, underground sprinklers in both the front and back, and a convenient storage shed. The double garage is fully finished and has radiant heat, with an additional concrete pad beside it for RV parking.
This home is a perfect choice for buyers seeking a well-maintained, turn key property in a prime location. Don't miss out on this exceptional opportunity to own a beautiful, move-in ready bungalow in NECH.
Location
Province AB
County Medicine Hat
Zoning R-LD
Direction W
Rooms
Basement Finished, Full
Interior
Interior Features Ceiling Fan(s), Kitchen Island, Open Floorplan, Pantry
Heating Forced Air
Cooling Central Air
Flooring Carpet, Linoleum, Tile
Appliance Central Air Conditioner, Dishwasher, Refrigerator, Stove(s)
Laundry In Basement
Exterior
Parking Features Double Garage Attached
Garage Spaces 2.0
Garage Description Double Garage Attached
Fence Fenced
Community Features Park, Playground, Schools Nearby, Shopping Nearby, Sidewalks, Street Lights, Walking/Bike Paths
Roof Type Asphalt Shingle
Porch Deck
Lot Frontage 60.0
Total Parking Spaces 4
Building
Lot Description Back Lane, Back Yard, City Lot
Foundation Poured Concrete
Architectural Style Bungalow
Level or Stories One
Structure Type Brick,Vinyl Siding
Others
Restrictions None Known
Tax ID 83517450
Ownership Private
Read Less Info
Want to know what your home might be worth? Contact us for a FREE valuation!

Our team is ready to help you sell your home for the highest possible price ASAP

"My job is to find and attract mastery-based agents to the office, protect the culture, and make sure everyone is happy! "






