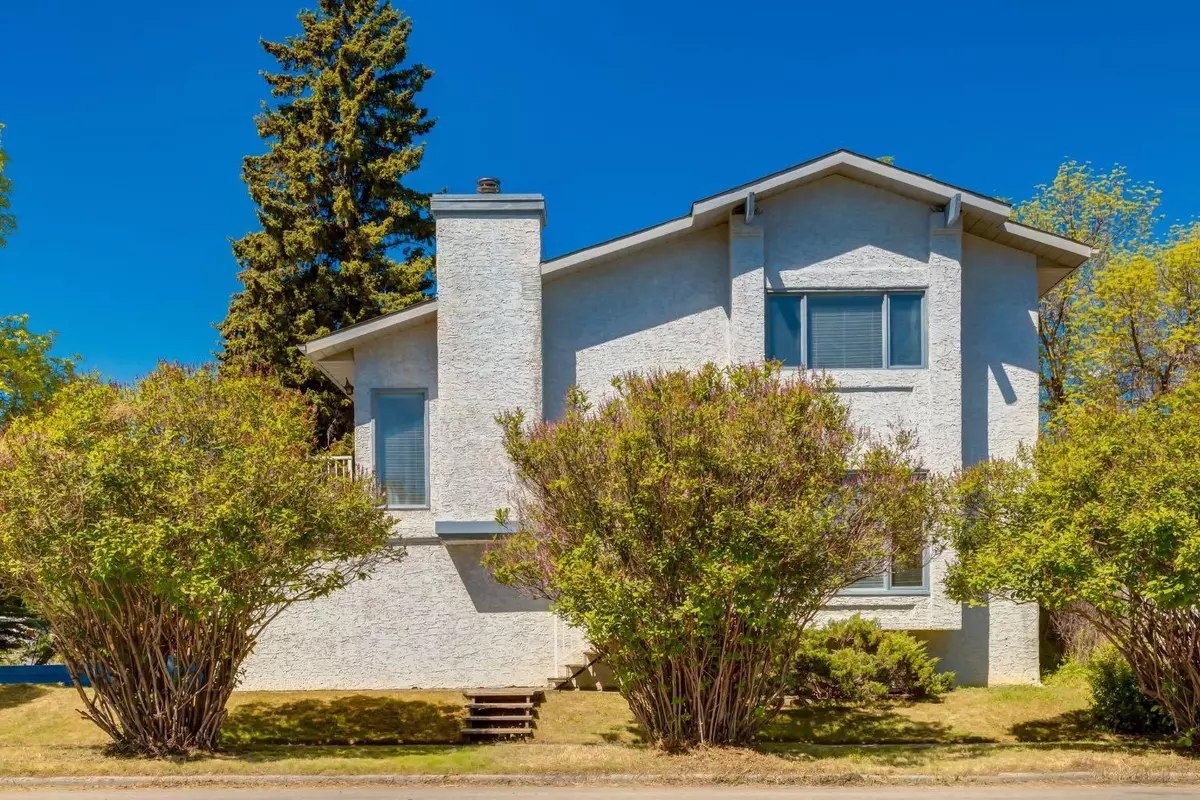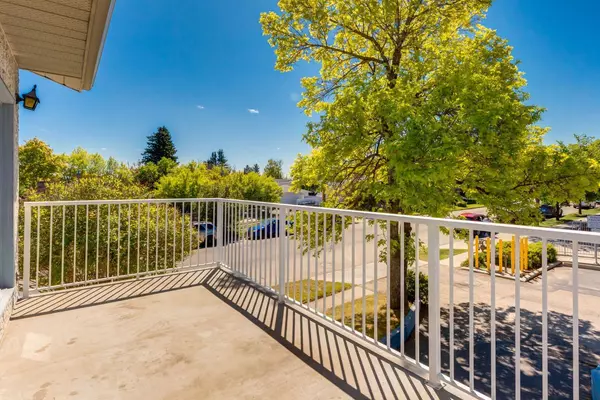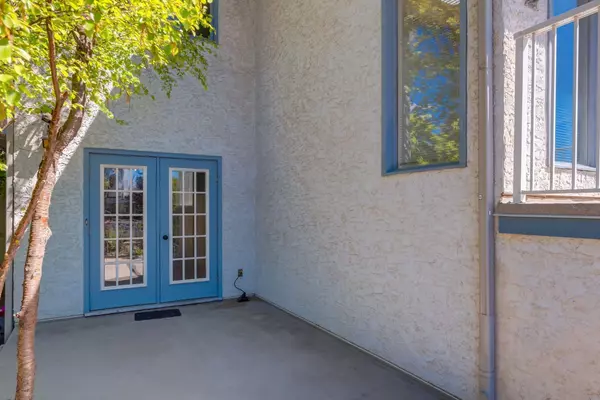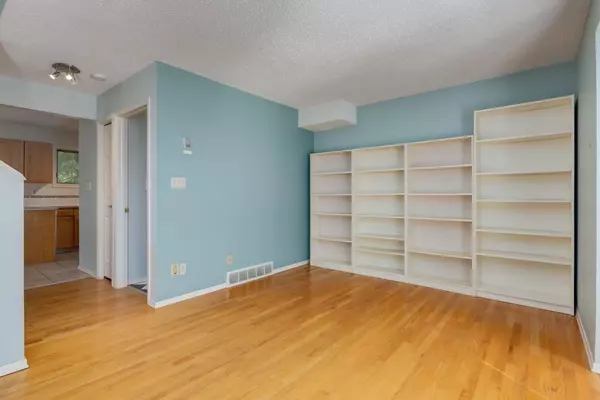$683,000
$599,900
13.9%For more information regarding the value of a property, please contact us for a free consultation.
3 Beds
3 Baths
1,442 SqFt
SOLD DATE : 06/10/2024
Key Details
Sold Price $683,000
Property Type Single Family Home
Sub Type Detached
Listing Status Sold
Purchase Type For Sale
Square Footage 1,442 sqft
Price per Sqft $473
Subdivision Banff Trail
MLS® Listing ID A2139221
Sold Date 06/10/24
Style 2 Storey Split
Bedrooms 3
Full Baths 2
Half Baths 1
Originating Board Calgary
Year Built 1987
Annual Tax Amount $3,953
Tax Year 2024
Lot Size 3,003 Sqft
Acres 0.07
Lot Dimensions 279 sq meters
Property Description
Why settle for a condo when you can enjoy the same low-maintenance, lock-and-go lifestyle in a detached home where you own the land, all for the same price as inner-city townhomes? Located in a vibrant urban area just steps from the U of C, LRT, Foothills Athletic Park, and Foothills Hospital, this home offers walkable access to all levels of schooling, community parks, and pathways leading to Canmore Park and Confederation Park.
Bask in the ample natural sunlight that fills this home, featuring vaulted ceilings in the upper living room, two large skylights, and a charming brick mantle wood-burning fireplace. The upper level includes two bedrooms and a full bathroom with a large soaker tub and dual sink vanity in a Jack and Jill style ensuite. The lower level offers an additional bedroom, a second full bathroom, and a recreation room.
The kitchen is excellent, equipped with an island counter and plenty of storage, and opens to a nook with doors leading to a second south-facing deck. Both decks have been upgraded with durable vinyl Duradeck. Outside, you'll find a small garden with mature landscaping and indigenous plants (+ a goji berry shrub!) The property also includes a single oversized attached garage and additional off-street driveway parking.
Location
Province AB
County Calgary
Area Cal Zone Cc
Zoning R-CG
Direction E
Rooms
Other Rooms 1
Basement Finished, Full
Interior
Interior Features Central Vacuum, Laminate Counters, Skylight(s), Vaulted Ceiling(s), Walk-In Closet(s)
Heating Forced Air, Natural Gas
Cooling None
Flooring Carpet, Ceramic Tile, Hardwood, Linoleum
Fireplaces Number 1
Fireplaces Type Brick Facing, Living Room, Mantle, Wood Burning
Appliance Dishwasher, Electric Stove, Range Hood, Refrigerator, Washer/Dryer
Laundry In Basement
Exterior
Garage Front Drive, Single Garage Attached
Garage Spaces 1.0
Garage Description Front Drive, Single Garage Attached
Fence Fenced
Community Features Park, Playground, Schools Nearby, Shopping Nearby, Sidewalks, Street Lights, Walking/Bike Paths
Roof Type Asphalt Shingle
Porch Balcony(s), Deck, Front Porch
Lot Frontage 21.67
Parking Type Front Drive, Single Garage Attached
Exposure E
Total Parking Spaces 1
Building
Lot Description Back Lane, Back Yard, City Lot, Corner Lot, Fruit Trees/Shrub(s), Low Maintenance Landscape, Level, Many Trees, Pie Shaped Lot
Foundation Wood
Architectural Style 2 Storey Split
Level or Stories Two
Structure Type Stucco,Wood Frame
Others
Restrictions None Known
Tax ID 91449633
Ownership Private
Read Less Info
Want to know what your home might be worth? Contact us for a FREE valuation!

Our team is ready to help you sell your home for the highest possible price ASAP

"My job is to find and attract mastery-based agents to the office, protect the culture, and make sure everyone is happy! "






