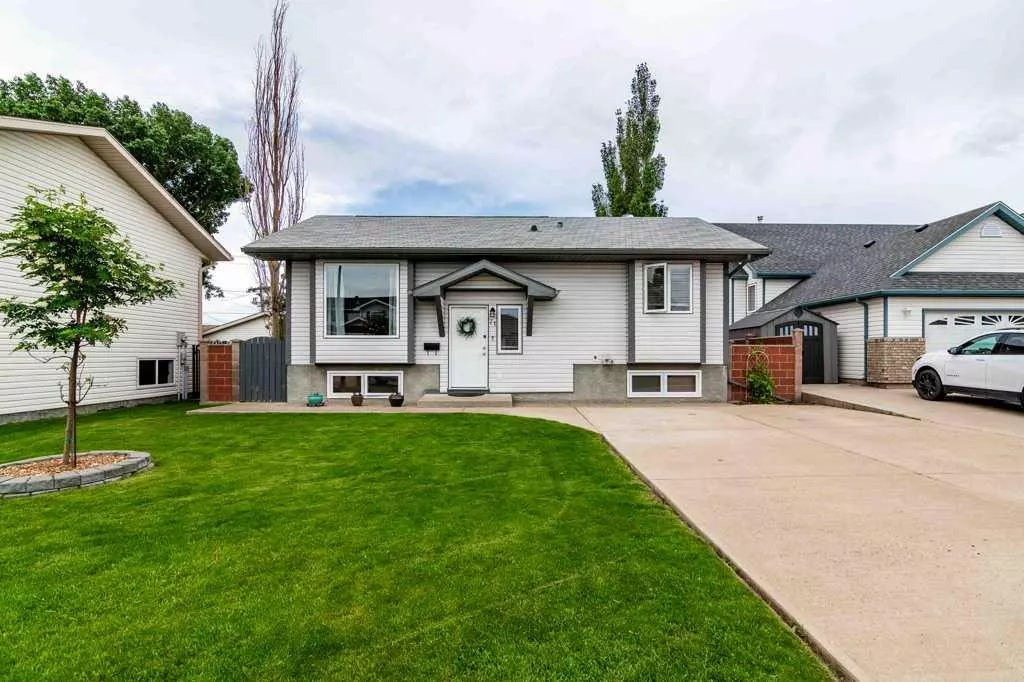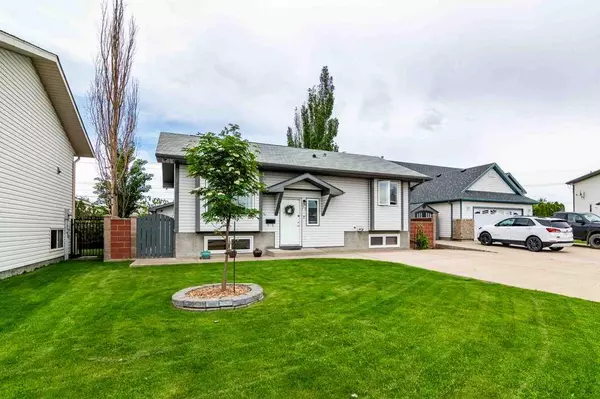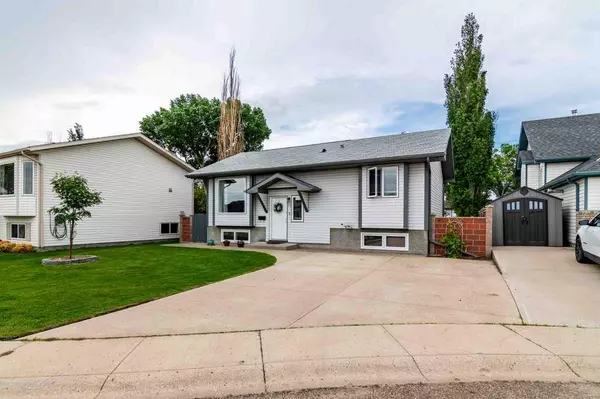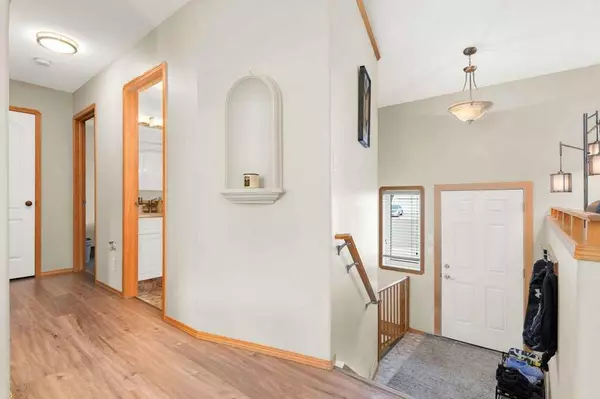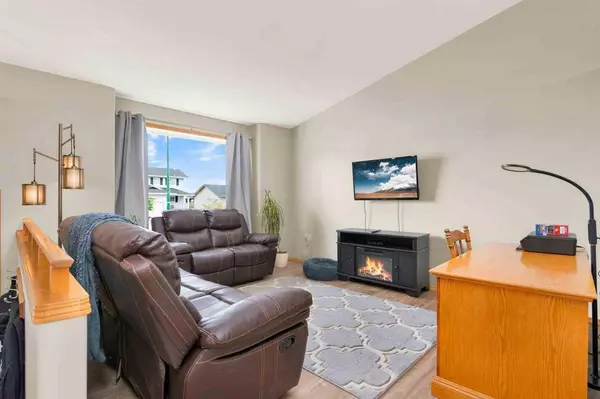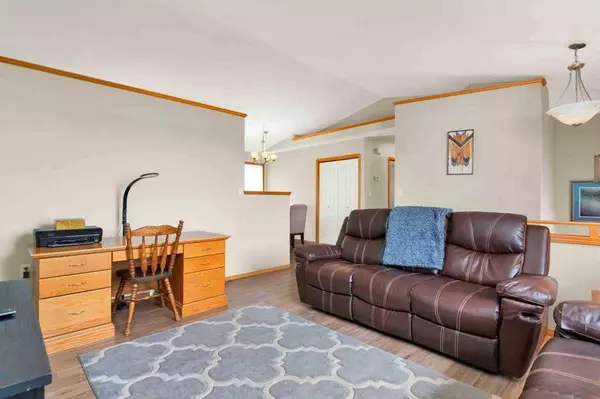$364,900
$364,900
For more information regarding the value of a property, please contact us for a free consultation.
4 Beds
2 Baths
974 SqFt
SOLD DATE : 06/13/2024
Key Details
Sold Price $364,900
Property Type Single Family Home
Sub Type Detached
Listing Status Sold
Purchase Type For Sale
Square Footage 974 sqft
Price per Sqft $374
Subdivision Northeast Crescent Heights
MLS® Listing ID A2137463
Sold Date 06/13/24
Style Bi-Level
Bedrooms 4
Full Baths 2
Originating Board Medicine Hat
Year Built 2001
Annual Tax Amount $2,897
Tax Year 2023
Lot Size 6,250 Sqft
Acres 0.14
Property Description
Welcome to family friendly Henderson Court! Located in this quiet subdivision is a fantastic 4 bed, 2 bathroom bi-level home with double detached garage! As you enter the home you are greeted with a bright and open concept kitchen, living room and dining room that leads straight out to the composite deck over looking the back yard. There are 2 bedrooms on the main level and a renovated full bathroom to complete the upstairs. Downstairs you will find another 2 bedrooms and renovated bathroom as well. There's also a great family room in the fully finished basement for extra entertaining space! Head outside and you will find a nicely treed private yard and double detached garage that backs onto the back alley. This house house been well maintained and waiting for its new owners! Call today to view!
Location
Province AB
County Medicine Hat
Zoning R-LD
Direction N
Rooms
Basement Finished, Full
Interior
Interior Features Pantry, Vaulted Ceiling(s)
Heating Forced Air
Cooling Central Air
Flooring Carpet, Tile, Vinyl Plank
Appliance Central Air Conditioner, Dishwasher, Refrigerator, Stove(s), Washer/Dryer, Window Coverings
Laundry In Basement
Exterior
Parking Features Double Garage Detached, Driveway, Off Street
Garage Spaces 2.0
Garage Description Double Garage Detached, Driveway, Off Street
Fence Fenced
Community Features Park, Schools Nearby, Shopping Nearby, Sidewalks, Street Lights, Walking/Bike Paths
Roof Type Asphalt Shingle
Porch Deck
Lot Frontage 50.0
Total Parking Spaces 4
Building
Lot Description Back Lane, Back Yard, Private
Foundation Poured Concrete
Architectural Style Bi-Level
Level or Stories Bi-Level
Structure Type Vinyl Siding,Wood Frame
Others
Restrictions None Known
Tax ID 91067880
Ownership Private
Read Less Info
Want to know what your home might be worth? Contact us for a FREE valuation!

Our team is ready to help you sell your home for the highest possible price ASAP

"My job is to find and attract mastery-based agents to the office, protect the culture, and make sure everyone is happy! "

