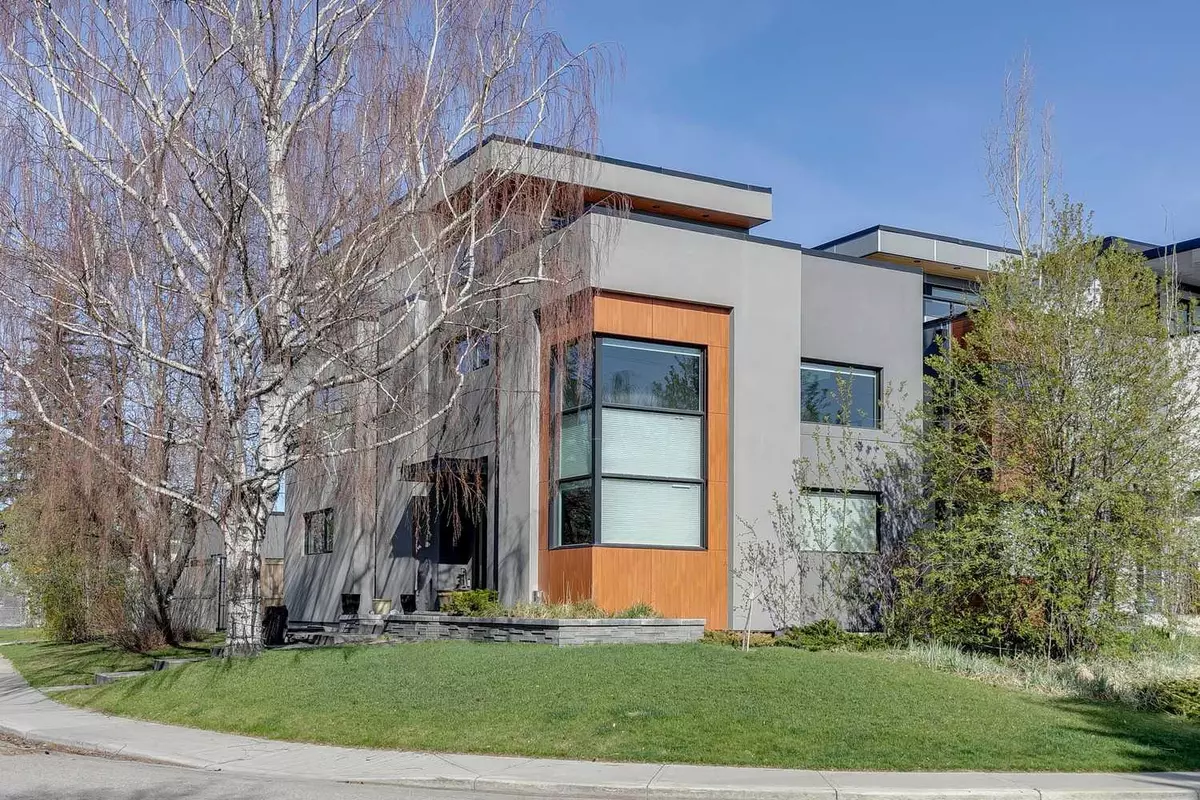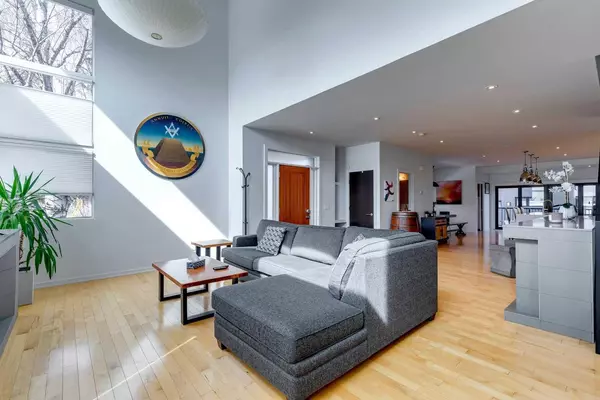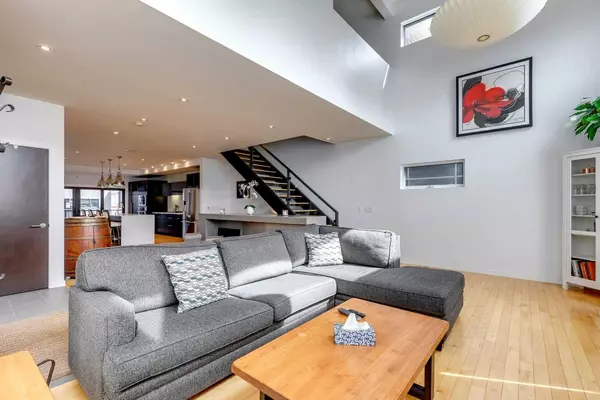$1,234,500
$1,250,000
1.2%For more information regarding the value of a property, please contact us for a free consultation.
5 Beds
4 Baths
2,802 SqFt
SOLD DATE : 06/14/2024
Key Details
Sold Price $1,234,500
Property Type Single Family Home
Sub Type Detached
Listing Status Sold
Purchase Type For Sale
Square Footage 2,802 sqft
Price per Sqft $440
Subdivision Renfrew
MLS® Listing ID A2119104
Sold Date 06/14/24
Style 3 Storey
Bedrooms 5
Full Baths 3
Half Baths 1
Originating Board Calgary
Year Built 2009
Annual Tax Amount $7,228
Tax Year 2023
Lot Size 3,939 Sqft
Acres 0.09
Property Description
Architectural brilliance meets modern comfort in this exceptional home! Standing tall on a 33-foot lot along Renfrew's prestigious Colgrove Avenue, this three-story, 5-bedroom residence is a testament to luxury living. The main floor welcomes you with an open and inviting layout, featuring a spacious eat-up island, a generous dining area, and seamless access to both the front living room and rear deck. Entertain with ease, thanks to ample counterspace, stainless steel appliances, and effortless flow between spaces. During summer, enjoy the cool shade of the north-facing deck, while in winter, bask in the warmth provided by the south wall of windows. Ascending to the second floor, discover a serene retreat comprising a large primary bedroom with ensuite, a second bedroom paired with a 4-piece bath, and discreet laundry facilities. Venturing to the third floor, indulge in breathtaking views of the city and mountains. This level features a 5th bedroom, ideal for older children or a home office, along with a lounge area, wet bar, and south-facing deck making it a perfect space for relaxation and entertainment. Or elevate the primary suite and convert the top floor in to a true spa escape. The fully finished basement offers two additional bedrooms, a shared 4-piece bath, versatile recreation area and space for gym equipment, plus storage and a huge pantry. Heated double detached means even the vehicles aren't left out. Don't let this opportunity slip away to reside on one of Calgary's most coveted streets in the heart of Renfrew and just steps from local favourites like Tom Campbell Hill, Renfrew's Community Gardens, and Bridgeland Market. Embrace the charm of inner-city living – call today to make this remarkable home yours!
Location
Province AB
County Calgary
Area Cal Zone Cc
Zoning R-C2
Direction SW
Rooms
Other Rooms 1
Basement Finished, Full
Interior
Interior Features Bar, Breakfast Bar, Ceiling Fan(s), Closet Organizers, Double Vanity, High Ceilings, Kitchen Island, No Animal Home, No Smoking Home, Open Floorplan, Pantry, Quartz Counters, Soaking Tub, Storage, Vinyl Windows
Heating In Floor, Forced Air, Natural Gas
Cooling Central Air
Flooring Carpet, Ceramic Tile, Hardwood
Fireplaces Number 1
Fireplaces Type Family Room, Mixed, Stone
Appliance Bar Fridge, Built-In Gas Range, Built-In Oven, Central Air Conditioner, Dishwasher, Garage Control(s), Microwave, Refrigerator, Washer/Dryer Stacked, Window Coverings, Wine Refrigerator
Laundry Upper Level
Exterior
Parking Features Alley Access, Double Garage Detached, Garage Door Opener, Garage Faces Rear, Heated Garage, Insulated
Garage Spaces 2.0
Garage Description Alley Access, Double Garage Detached, Garage Door Opener, Garage Faces Rear, Heated Garage, Insulated
Fence Fenced
Community Features Park, Playground, Pool, Schools Nearby, Shopping Nearby, Sidewalks, Street Lights, Tennis Court(s), Walking/Bike Paths
Roof Type Asphalt
Porch Deck, Rooftop Patio, See Remarks
Lot Frontage 55.09
Total Parking Spaces 4
Building
Lot Description Back Lane, Back Yard, City Lot, Corner Lot, Lawn, Low Maintenance Landscape, Level, Underground Sprinklers, Views
Foundation Poured Concrete
Architectural Style 3 Storey
Level or Stories Three Or More
Structure Type Stucco,Wood Frame,Wood Siding
Others
Restrictions Airspace Restriction,Restrictive Covenant
Tax ID 82929930
Ownership Private
Read Less Info
Want to know what your home might be worth? Contact us for a FREE valuation!

Our team is ready to help you sell your home for the highest possible price ASAP

"My job is to find and attract mastery-based agents to the office, protect the culture, and make sure everyone is happy! "






