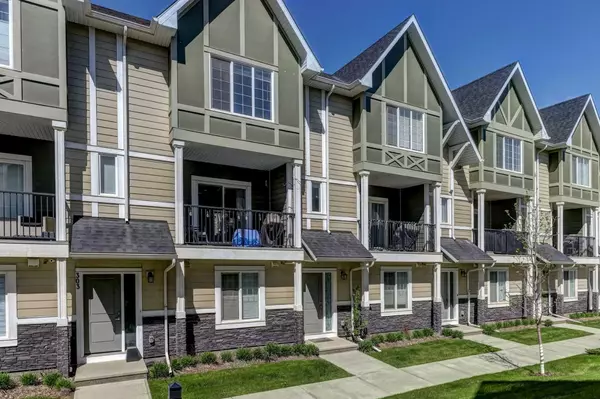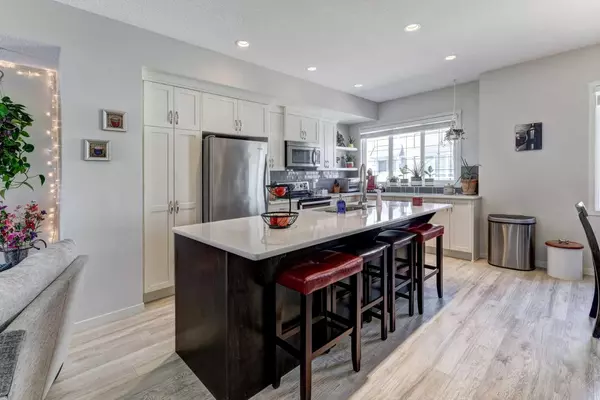$549,888
$549,888
For more information regarding the value of a property, please contact us for a free consultation.
3 Beds
3 Baths
1,709 SqFt
SOLD DATE : 06/14/2024
Key Details
Sold Price $549,888
Property Type Townhouse
Sub Type Row/Townhouse
Listing Status Sold
Purchase Type For Sale
Square Footage 1,709 sqft
Price per Sqft $321
Subdivision Nolan Hill
MLS® Listing ID A2133718
Sold Date 06/14/24
Style 3 Storey
Bedrooms 3
Full Baths 2
Half Baths 1
Condo Fees $284
HOA Fees $6/ann
HOA Y/N 1
Originating Board Calgary
Year Built 2015
Annual Tax Amount $2,983
Tax Year 2024
Lot Size 1,001 Sqft
Acres 0.02
Property Description
Welcome to this Cedarglen Homes ELEMENTS of NOLAN HILL BEAUTY. Fabulous floor plan with lower/entry level DEN or OFFICE. 9' CEILING IN THIS GORGEOUS BRIGHT AND VERY OPEN STYLE MAIN FLOOR. LARGE LIVING ROOM WITH PATIO DOORS TO A DECK FOR YOUR MORNING COFFEE OR FOR YOUR GAS BBQ; A VERY STYLISH CHEF'S DELIGHT KITCHEN WITH AN ABUNDANCE OF WHITE CUPBOARDS AND ATTRACTIVE QUARTZ COUNTER TOPS. YOU'LL LOVE THE 4 or 5 PERSON LONG BREAKFAST BAR AND ALSO DINING ROOM. A very free flowing plan. Fantastic value in this fully finished home with over 1700 sq ft on the 3 levels & features UPGRADED LAMINATE FLOORS ON MAIN FLOOR. Three great sized bedrooms on the top floor. The large Primary bedroom also features a private Oversized Glass Enclosed Shower double His and Hers sink and Quattz Counter Tops. Enjoy the large Walk-in Closet. there is also a 4-pce bath on this floor. The Laundry room is also Convenient located on this floor. This lovely home also features the great Convenience of an attached Double Garage. This is an excellent well run Complex is Conveniently Located Just steps away from large Green Space. Convenient Community Shopping. Lots of VISITOR PARKING. ONLY Minutes from the HUGE RIOCAN BEACON HILL SHOPPING CENTRE with COSTCO; THE BRICK; CANADIAN TIRE; HOME DEPOT; SPORT CHEK; SHOPPERS DRUG MART; HOMESENSE; GOODLIFE FITNESS; BEST BUY; MARK'S; MICHAELS; GOLF TOWN; DOLLARAMA; EB GAMES; PET SMART; MAJOR BANKS, RESTAURANTS and MANY MANY other major retailers. Easy access to Sarcee Trail & the Calgary Stoney Trail Ring Road.
Location
Province AB
County Calgary
Area Cal Zone N
Zoning M-1 d100
Direction E
Rooms
Other Rooms 1
Basement None
Interior
Interior Features No Smoking Home
Heating Forced Air
Cooling None
Flooring Carpet, Ceramic Tile, Laminate
Appliance Dishwasher, Dryer, Electric Stove, Garage Control(s), Microwave Hood Fan, Refrigerator, Washer, Window Coverings
Laundry In Unit
Exterior
Parking Features Double Garage Attached, Side By Side
Garage Spaces 2.0
Garage Description Double Garage Attached, Side By Side
Fence None
Community Features Park, Playground, Schools Nearby, Shopping Nearby, Street Lights
Amenities Available Visitor Parking
Roof Type Asphalt
Porch Deck
Lot Frontage 21.0
Total Parking Spaces 2
Building
Lot Description Street Lighting
Foundation Poured Concrete
Architectural Style 3 Storey
Level or Stories Three Or More
Structure Type Composite Siding,Concrete,Stone,Wood Frame
Others
HOA Fee Include Insurance,Professional Management,Reserve Fund Contributions,Snow Removal
Restrictions None Known,Pet Restrictions or Board approval Required
Ownership Private
Pets Allowed Restrictions, Dogs OK, Yes
Read Less Info
Want to know what your home might be worth? Contact us for a FREE valuation!

Our team is ready to help you sell your home for the highest possible price ASAP
"My job is to find and attract mastery-based agents to the office, protect the culture, and make sure everyone is happy! "






