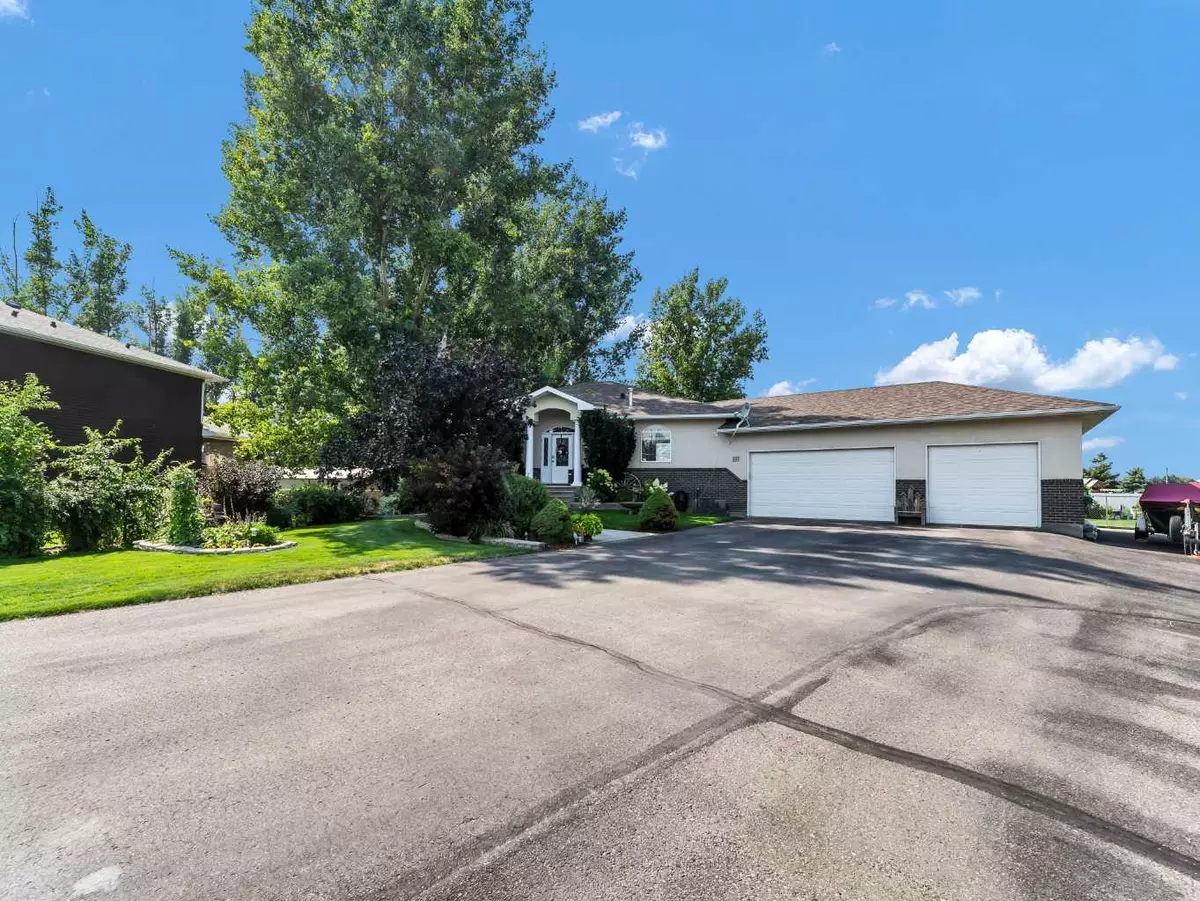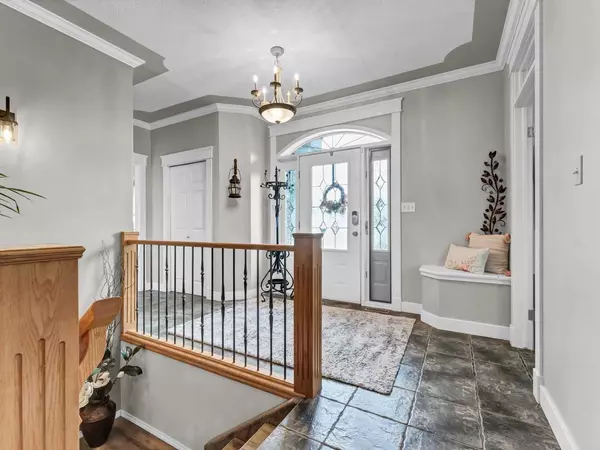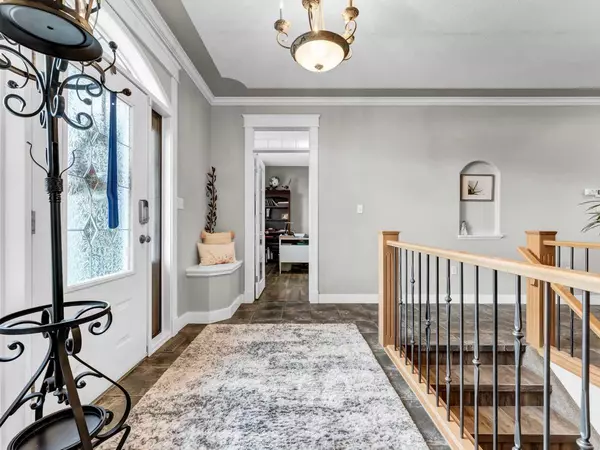$744,000
$765,000
2.7%For more information regarding the value of a property, please contact us for a free consultation.
4 Beds
3 Baths
1,547 SqFt
SOLD DATE : 06/17/2024
Key Details
Sold Price $744,000
Property Type Single Family Home
Sub Type Detached
Listing Status Sold
Purchase Type For Sale
Square Footage 1,547 sqft
Price per Sqft $480
MLS® Listing ID A2125748
Sold Date 06/17/24
Style Bungalow
Bedrooms 4
Full Baths 2
Half Baths 1
Originating Board Medicine Hat
Year Built 2001
Annual Tax Amount $3,019
Tax Year 2023
Lot Size 8,611 Sqft
Acres 0.2
Lot Dimensions 10x80x45x56
Property Description
Great opportunity to purchase an immaculately kept bungalow inside and out, set on large lot with a private park like setting within a quiet cul de sac out in Dunmore. Attractive curb appeal and beautiful landscaping will have you swooning from the streets wanting to see more, with a stucco exterior, aggregate steps and stately pillars making your entry a true statement piece. Stepping into the home you are immediately impressed by the bright, open floor plan and high ceilings. The entry is an ample and inviting space that makes a great first impression. Right off the entrance is a good size office space with the ability to be a great flex space for a secondary main floor bedroom, playroom, craft space or home gym . Further down the hall you will find the primary bedroom with a large ensuite complete with a corner shower, updated vanity offering great storage, walk in closet and a deep tub for soaking. The main living room hosts a gas fireplace and is open to the kitchen and dining room with access out to your amazing backyard set up. The kitchen has a large island providing loads of work space and additional seating, beautiful granite countertops and an appreciable amount of storage with the added bonus of a walk through pantry. This truly is the perfect place for cooking and entertaining, relaxing or enjoying family game nights. Finishing off the main floor is a 2 piece bathroom and your laundry room with direct access out to your garage. The basement is home to a large family room allowing for two different living areas; one being set up for that theatre experience with a built in entertainment unit, and the ability to install a projector, the secondary space is a great recreational area open to be utilized to your desire. There are 3 good size bedrooms along with a full bathroom and impressive storage complete the lower living experience. Out back you can enjoy the private setting, eye catching mature landscape and entertainment layers with an upper covered deck, and lower patio. If pizzas are your thing, get ready to curate authentic masterpieces and memories with your built-in pizza and BBQ station. Great for hosting fun get togethers - added perk, a full belly. The home backs a path system, and has loads of parking including a lengthy driveway allowing room for the RV, boat and other toys with a triple attached garage with access into the home and backyard.
Location
Province AB
County Cypress County
Zoning HR
Direction SE
Rooms
Basement Finished, Full
Interior
Interior Features Central Vacuum, High Ceilings, Kitchen Island, Open Floorplan, Pantry, Soaking Tub
Heating Forced Air
Cooling Central Air
Flooring Carpet, Tile, Vinyl Plank
Fireplaces Number 1
Fireplaces Type Gas
Appliance See Remarks
Laundry Laundry Room
Exterior
Garage RV Access/Parking, Triple Garage Attached
Garage Spaces 3.0
Garage Description RV Access/Parking, Triple Garage Attached
Fence Fenced
Community Features Playground, Schools Nearby, Street Lights
Roof Type Asphalt Shingle
Porch Deck
Lot Frontage 32.81
Parking Type RV Access/Parking, Triple Garage Attached
Total Parking Spaces 3
Building
Lot Description Back Yard, Cul-De-Sac, Front Yard, Garden, Landscaped, Street Lighting, Underground Sprinklers, Treed
Foundation Poured Concrete
Architectural Style Bungalow
Level or Stories One
Structure Type Brick,Stucco
Others
Restrictions None Known
Tax ID 83715984
Ownership Private
Read Less Info
Want to know what your home might be worth? Contact us for a FREE valuation!

Our team is ready to help you sell your home for the highest possible price ASAP

"My job is to find and attract mastery-based agents to the office, protect the culture, and make sure everyone is happy! "






