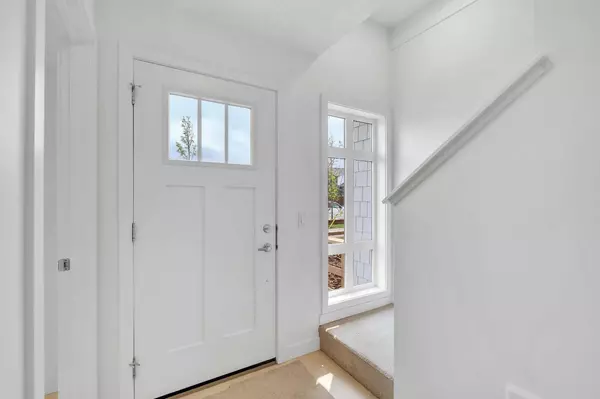$525,000
$529,999
0.9%For more information regarding the value of a property, please contact us for a free consultation.
3 Beds
3 Baths
1,264 SqFt
SOLD DATE : 06/17/2024
Key Details
Sold Price $525,000
Property Type Townhouse
Sub Type Row/Townhouse
Listing Status Sold
Purchase Type For Sale
Square Footage 1,264 sqft
Price per Sqft $415
Subdivision Belmont
MLS® Listing ID A2137214
Sold Date 06/17/24
Style 3 Storey
Bedrooms 3
Full Baths 2
Half Baths 1
Condo Fees $198
Originating Board Calgary
Year Built 2024
Property Description
***OPEN HOUSE - Saturday, June 8th, 2024, 2:00pm - 6:00pm*** OPPORTUNITY TO OWN A NEWLY BUILT 3-storey 1250+ SQFT END UNIT TOWNHOME in BRAND-NEW COMMUNITY of BELMONT! Welcome to 418 210 Ave SW! This 3-STOREY home boasts an impressive 1,264 SQFT of living space, 3 beds & 2.5 baths and as an END-UNIT, there is only 1 COMMON WALL with no one below or above and EXTRA WINDOWS in this unit giving you significantly more light within each floor. VERY LOW CONDO FEES & THE FULL BALANCE OF THE ALBERTA NEW HOME WARRANTY (1 Year materials & Labour / 2 Years Delivery & Distributions systems / 5 Years Building Envelope / 10 Years Structural) make this home a great choice with IMMEDIATE POSSESSION AVAILABLE. Walking up to the front door, you are greeted with a charming landscaped front garden with partial fencing. The front door opens into the 1st ground level which features lots of storage, a large dedicated LAUNDRY ROOM, and DOUBLE-ATTACHED GARAGE. Heading upstairs to the beautiful & bright OPEN-CONCEPT main floor with VINYL FLOORING THROUGHOUT which includes gourmet kitchen, central dining room/living room combination. The kitchen has a SPACIOUS eat-at ISLAND with QUARTZ COUNTERTOPS, NEVER BEFORE USED STAINLESS-STEEL APPLIANCES and BONUS PANTRY! Complete with lots of elegant finishings, the kitchen opens onto a PRIVATE BALCONY with lots of room for seating, great for entertaining and enjoying a cup of coffee in the morning. Back inside, the dining/living room combination is well laid out with LOTS of NATURAL LIGHT coming in through your extra windows and a 2pc powder room for guests to finish off the main floor. On the 3rd floor, you will find your master bedroom retreat that comes with a WALK-IN-CLOSET and 3pc ENSUITE BATH with WALK-IN SHOWER! As well as, an additional 2 bedrooms sporting some lovely views of nearby green space and another 4pc full bath with soaking tub to share. To complete the home is a DOUBLE-ATTACHED GARAGE with PAVED BACK-LANE and additional street parking is available. LOTS OF GREEN SPACES, PARKS, WALKING/BIKING PATHS and PLAYGROUNDS within WALKING DISTANCE and access to the city through 2 MAJOR ROADWAYS: Stoney Trail & Macleod Trail. Located in the SW community of Belmont next to Walden, Silverado and Chapparal, this home offers the chance to own in an up-and-coming area in Calgary's in-demand market! Amenities include EXCLUSIVE ACCESS to the Goodwin Outdoor Living Space including picnic tables, a fire pit and dog run! Goodwin is surrounded by shopping, parks, recreation centers, schools and much more. Jumping in the car: Downtown is a 32 min drive (23.1KM), Airport is a 44 min drive (49KM), and Banff is a 1 hr 35 min drive (145KM).
Location
Province AB
County Calgary
Area Cal Zone S
Zoning M-G
Direction S
Rooms
Other Rooms 1
Basement None
Interior
Interior Features Kitchen Island, No Animal Home, No Smoking Home, Open Floorplan, Pantry, Quartz Counters, Recessed Lighting, Vinyl Windows, Walk-In Closet(s)
Heating Forced Air, Natural Gas
Cooling None
Flooring Carpet, Vinyl Plank
Appliance Dishwasher, Dryer, Electric Cooktop, Electric Oven, Microwave, Microwave Hood Fan, Refrigerator, Washer
Laundry In Unit, Laundry Room, Lower Level
Exterior
Garage Double Garage Attached, Enclosed, Garage Door Opener, Garage Faces Rear
Garage Spaces 2.0
Garage Description Double Garage Attached, Enclosed, Garage Door Opener, Garage Faces Rear
Fence Partial
Community Features Park, Playground, Schools Nearby, Shopping Nearby, Sidewalks, Street Lights, Walking/Bike Paths
Amenities Available Park, Picnic Area, Playground
Roof Type Asphalt Shingle
Porch Balcony(s)
Parking Type Double Garage Attached, Enclosed, Garage Door Opener, Garage Faces Rear
Total Parking Spaces 3
Building
Lot Description Back Lane, Front Yard, Landscaped, Level
Foundation Poured Concrete
Architectural Style 3 Storey
Level or Stories Three Or More
Structure Type Vinyl Siding,Wood Frame
New Construction 1
Others
HOA Fee Include Common Area Maintenance,Insurance,Maintenance Grounds,Professional Management,Reserve Fund Contributions,Sewer,Snow Removal,Trash,Water
Restrictions None Known
Ownership Private
Pets Description Yes
Read Less Info
Want to know what your home might be worth? Contact us for a FREE valuation!

Our team is ready to help you sell your home for the highest possible price ASAP

"My job is to find and attract mastery-based agents to the office, protect the culture, and make sure everyone is happy! "






