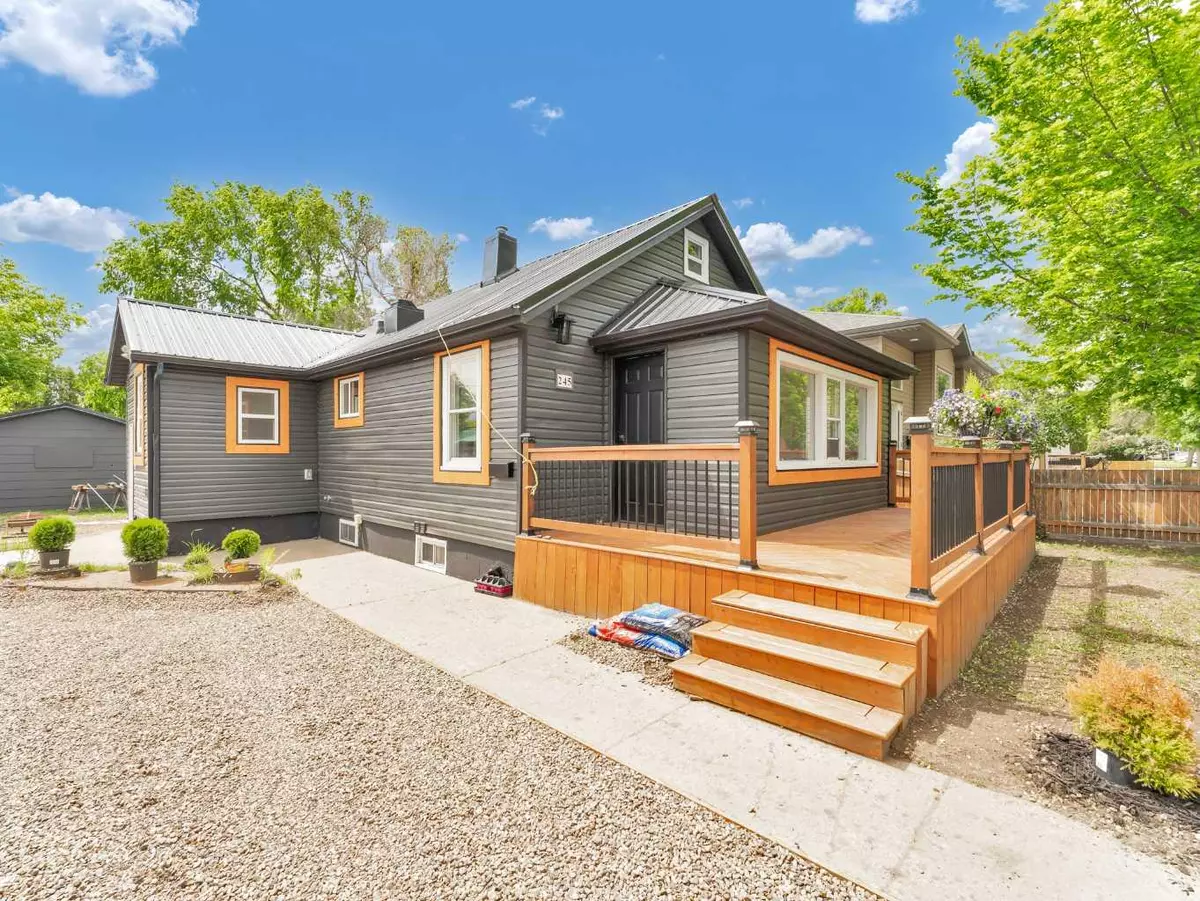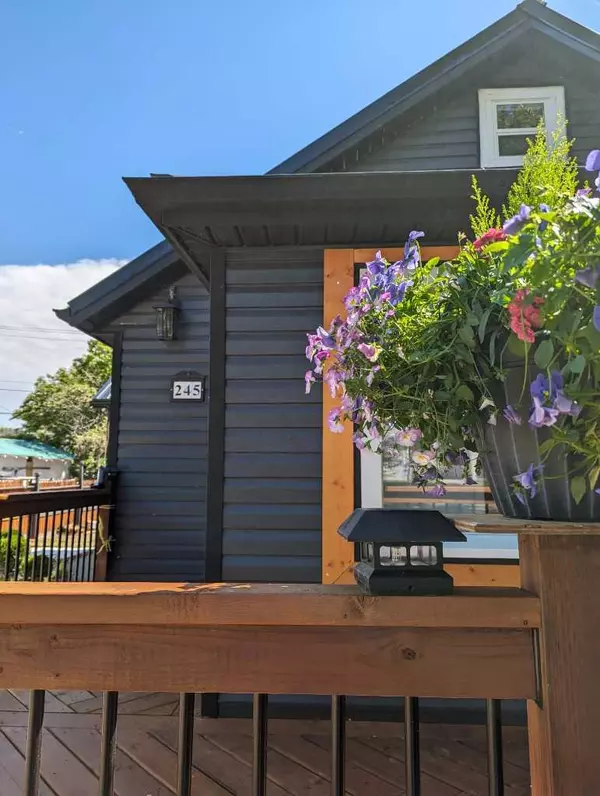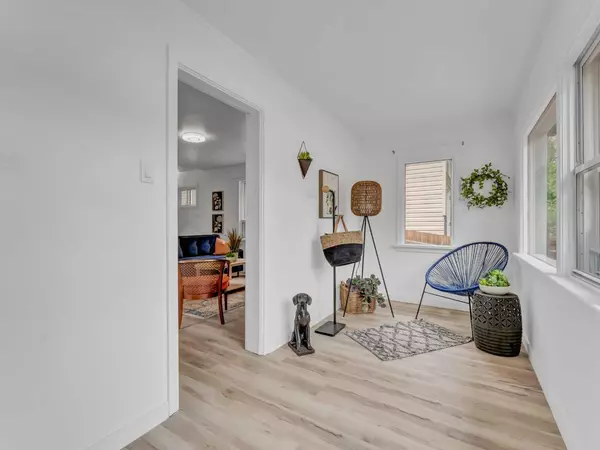$295,000
$299,900
1.6%For more information regarding the value of a property, please contact us for a free consultation.
3 Beds
2 Baths
853 SqFt
SOLD DATE : 06/19/2024
Key Details
Sold Price $295,000
Property Type Single Family Home
Sub Type Detached
Listing Status Sold
Purchase Type For Sale
Square Footage 853 sqft
Price per Sqft $345
Subdivision Riverside
MLS® Listing ID A2137111
Sold Date 06/19/24
Style 1 and Half Storey
Bedrooms 3
Full Baths 2
Originating Board Medicine Hat
Year Built 1947
Annual Tax Amount $1,953
Tax Year 2023
Lot Size 6,000 Sqft
Acres 0.14
Property Description
Welcome to this stunning, updated property situated on a picturesque tree-lined street in Riverside. This immaculate home features 3 bedrooms, a versatile loft space, 2 full bathrooms, and vinyl plank flooring throughout. Upon entering, you are greeted by a spacious foyer that leads into a bright and inviting living room, complete with an electric fireplace and abundant natural light. The main floor also includes a office/bedroom and a fully updated 4-piece bathroom. The kitchen boasts crisp white cabinetry, stainless steel appliances, and a generous dining area that overlooks the large deck and backyard. Upstairs, you'll find a flexible loft space perfect for a playroom, reading nook, or additional living area. The lower level offers two well-sized bedrooms, a 3-piece bathroom with a corner shower, a laundry room, and a storage room. The exterior has been enhanced with new flower beds, shrubs, and fresh white rock/bark. Additional outdoor features include a firepit area, a double detached garage, and a storage shed. This property truly has it all and is available for immediate occupancy. Don't miss out on this gem—call today to schedule a private tour!
Location
Province AB
County Medicine Hat
Zoning R-LD
Direction N
Rooms
Basement Finished, Full
Interior
Interior Features Built-in Features, Storage
Heating Forced Air, Natural Gas
Cooling Central Air
Flooring Vinyl
Fireplaces Number 1
Fireplaces Type Electric, Living Room
Appliance Central Air Conditioner, Dishwasher, Range, Refrigerator, Stove(s), Washer/Dryer
Laundry Lower Level
Exterior
Parking Features Double Garage Detached
Garage Spaces 2.0
Garage Description Double Garage Detached
Fence Partial
Community Features Park, Shopping Nearby, Walking/Bike Paths
Roof Type Asphalt Shingle
Porch Deck
Lot Frontage 50.0
Total Parking Spaces 2
Building
Lot Description Landscaped
Foundation Poured Concrete
Architectural Style 1 and Half Storey
Level or Stories One and One Half
Structure Type Vinyl Siding
Others
Restrictions None Known
Tax ID 83510088
Ownership Other
Read Less Info
Want to know what your home might be worth? Contact us for a FREE valuation!

Our team is ready to help you sell your home for the highest possible price ASAP

"My job is to find and attract mastery-based agents to the office, protect the culture, and make sure everyone is happy! "






