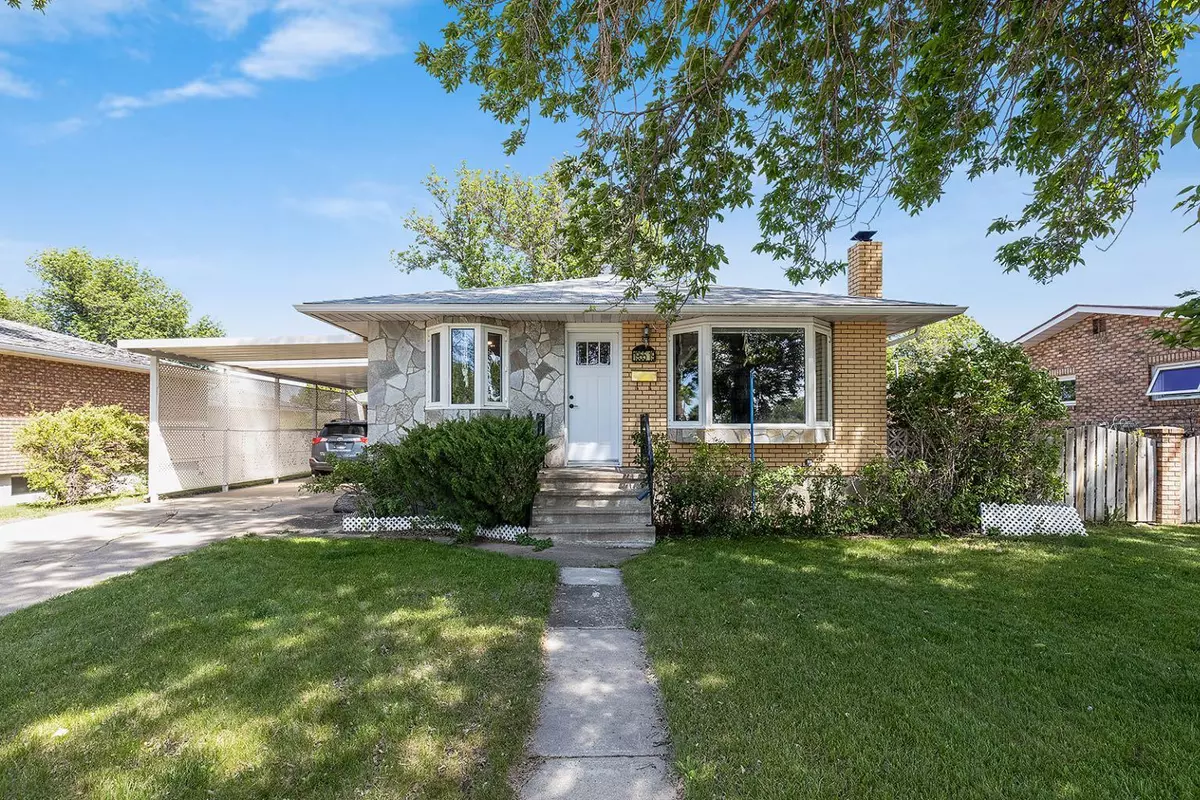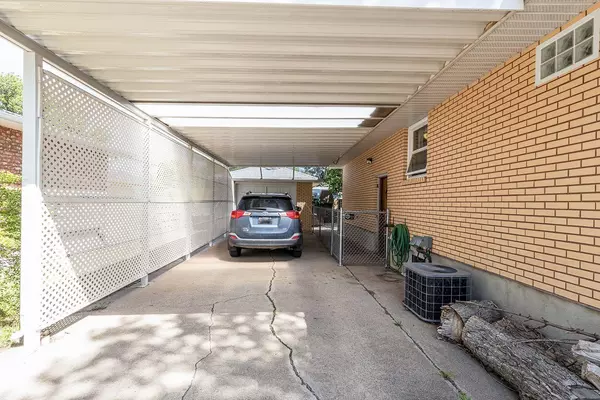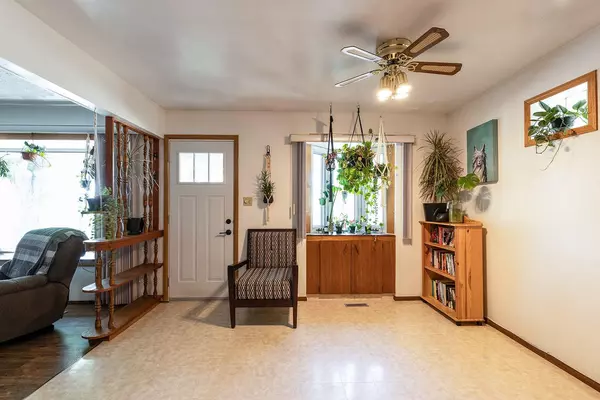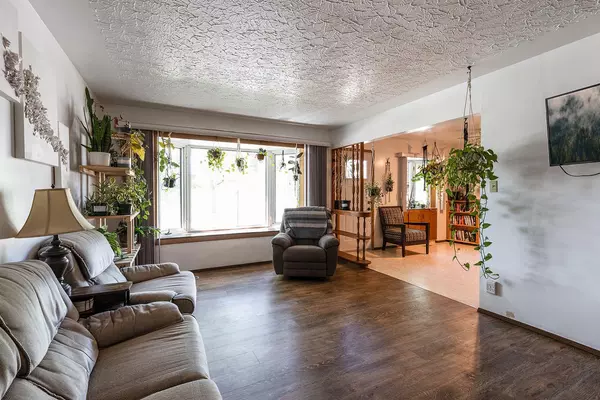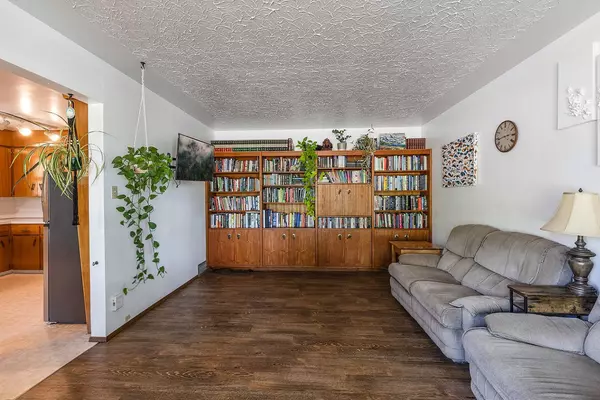$299,900
$299,900
For more information regarding the value of a property, please contact us for a free consultation.
4 Beds
2 Baths
936 SqFt
SOLD DATE : 06/19/2024
Key Details
Sold Price $299,900
Property Type Single Family Home
Sub Type Detached
Listing Status Sold
Purchase Type For Sale
Square Footage 936 sqft
Price per Sqft $320
Subdivision Crestwood-Norwood
MLS® Listing ID A2139136
Sold Date 06/19/24
Style Bungalow
Bedrooms 4
Full Baths 2
Originating Board Medicine Hat
Year Built 1966
Annual Tax Amount $2,443
Tax Year 2024
Lot Size 6,820 Sqft
Acres 0.16
Property Description
Discover the perfect blend of vintage charm and modern elegance in this lovely mid-century modern bungalow. With its spacious layout and thoughtful design, this home is an oasis of comfort and style.
Key Features:
4 Bedrooms: Generously sized and designed with clean lines and large windows, these bedrooms offer abundant natural light and views of the landscaped backyard.
2 Bathrooms: Enjoy sleek, contemporary finishes and fixtures that echo the home’s mid-century roots while providing modern-day luxury.
Fully Landscaped: Step outside to a large backyard, perfect for relaxation and outdoor entertaining.
Bar Area: Entertain in style with a dedicated bar area, ideal for hosting gatherings or enjoying a quiet evening drink.
Centrally Located: Situated in a prime location, this bungalow offers easy access to local amenities, shopping, dining, and excellent schools.
This bungalow isn’t just a home; it’s a lifestyle. Embrace the mid-century modern aesthetic with all the conveniences of today. Schedule a viewing today and step into your new home!
Location
Province AB
County Medicine Hat
Zoning R-LD
Direction W
Rooms
Basement Finished, Full
Interior
Interior Features Bar, Bookcases, No Smoking Home, Vinyl Windows
Heating Forced Air
Cooling Central Air
Flooring Carpet, Laminate, Linoleum
Fireplaces Number 1
Fireplaces Type Wood Burning Stove
Appliance Central Air Conditioner, Dishwasher, Electric Range, Refrigerator
Laundry In Basement
Exterior
Parking Features Attached Carport, Single Garage Detached
Garage Spaces 1.0
Garage Description Attached Carport, Single Garage Detached
Fence Fenced
Community Features Park, Playground, Schools Nearby, Shopping Nearby, Sidewalks, Street Lights
Roof Type Asphalt Shingle
Porch Patio
Lot Frontage 55.0
Total Parking Spaces 3
Building
Lot Description Back Lane, Back Yard, Front Yard, Lawn, Landscaped, Underground Sprinklers
Foundation Poured Concrete
Architectural Style Bungalow
Level or Stories One
Structure Type Brick
Others
Restrictions None Known
Tax ID 91127452
Ownership Private
Read Less Info
Want to know what your home might be worth? Contact us for a FREE valuation!

Our team is ready to help you sell your home for the highest possible price ASAP

"My job is to find and attract mastery-based agents to the office, protect the culture, and make sure everyone is happy! "

