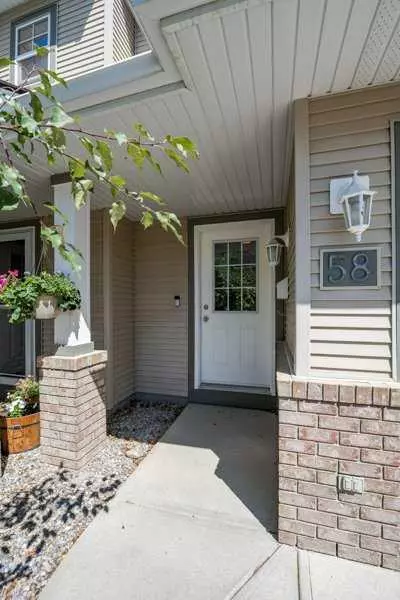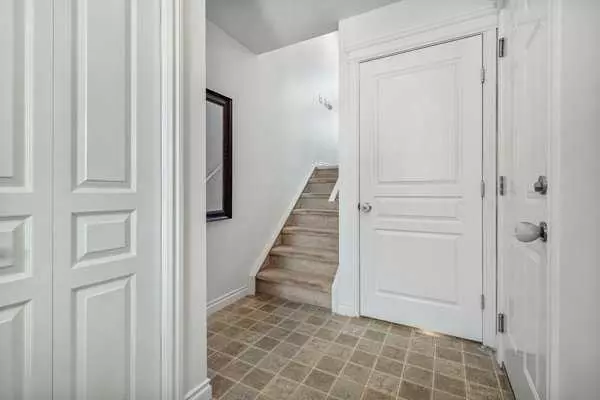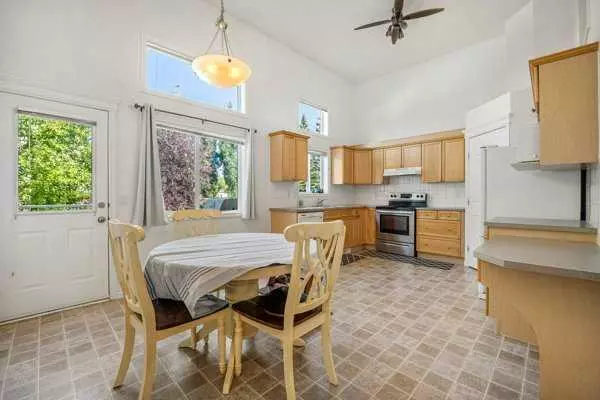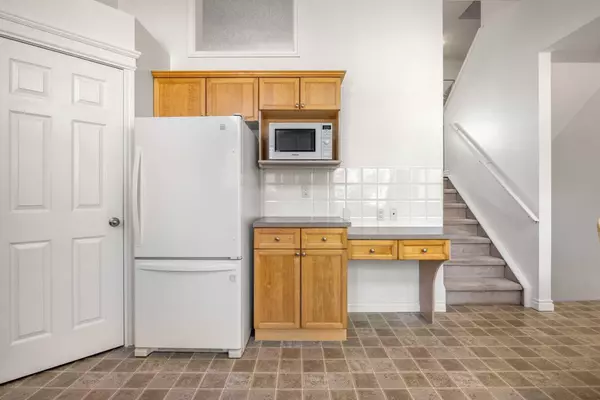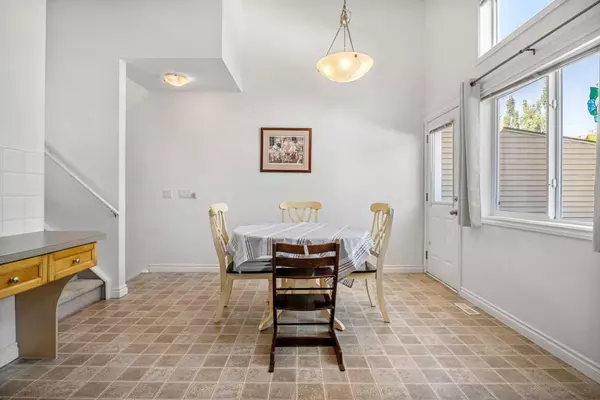$400,000
$369,000
8.4%For more information regarding the value of a property, please contact us for a free consultation.
3 Beds
2 Baths
1,195 SqFt
SOLD DATE : 06/21/2024
Key Details
Sold Price $400,000
Property Type Townhouse
Sub Type Row/Townhouse
Listing Status Sold
Purchase Type For Sale
Square Footage 1,195 sqft
Price per Sqft $334
Subdivision Crystal Shores
MLS® Listing ID A2140830
Sold Date 06/21/24
Style 4 Level Split
Bedrooms 3
Full Baths 1
Half Baths 1
Condo Fees $434
HOA Fees $22/ann
HOA Y/N 1
Originating Board Calgary
Year Built 2003
Annual Tax Amount $2,088
Tax Year 2023
Lot Size 1,775 Sqft
Acres 0.04
Property Description
Welcome to Crystal Shores! This well-maintained, 3-bedroom 4-level split townhouse comes with walkable access to Crystal Shores Lake, a rare find in Okotoks! Located on the backside of the complex, the quiet townhome boasts a generous foyer with access to the single attached garage. Stairs lead up to the large and open kitchen and dining area featuring high-ceilings, a corner pantry and plenty of storage. Next up, a great living room space to unwind in with a cozy gas-fireplace as well as large windows and wall cut-outs to allow light to flow through the bright and open main space! A 2-piece bathroom completes this main living area. Upstairs, you’ll find a generous primary bedroom with a walk-in closet as well as an additional two large bedrooms, a 4-piece bathroom and additional storage. The lower level is ready for you to decide if you need another bedroom or a den/rec room. The back features a large deck and open green space for you to relax in. It’s the perfect location for commuting to Calgary as it’s just minutes away from the 2A highway. Enjoy the beach, rec center, golf, shopping and walkable schools and all that Okotoks has to offer!
Location
Province AB
County Foothills County
Zoning NC
Direction S
Rooms
Basement Full, Unfinished
Interior
Interior Features High Ceilings, Laminate Counters, No Smoking Home, Vinyl Windows, Walk-In Closet(s)
Heating Forced Air, Natural Gas
Cooling None
Flooring Carpet, Laminate, Linoleum
Fireplaces Number 1
Fireplaces Type Gas
Appliance Dishwasher, Dryer, Electric Range, Garage Control(s), Range Hood, Refrigerator, Washer
Laundry In Basement
Exterior
Parking Features Driveway, Front Drive, Off Street, Single Garage Attached
Garage Spaces 1.0
Garage Description Driveway, Front Drive, Off Street, Single Garage Attached
Fence Partial
Community Features Golf, Lake, Park, Playground, Schools Nearby, Shopping Nearby
Amenities Available Beach Access
Roof Type Asphalt Shingle
Porch Deck
Lot Frontage 20.47
Exposure S
Total Parking Spaces 2
Building
Lot Description Backs on to Park/Green Space, Front Yard
Foundation Poured Concrete
Architectural Style 4 Level Split
Level or Stories 4 Level Split
Structure Type Concrete,Vinyl Siding,Wood Frame
Others
HOA Fee Include Common Area Maintenance,Insurance,Professional Management,Reserve Fund Contributions,Snow Removal
Restrictions None Known
Tax ID 84563003
Ownership Private
Pets Allowed Yes
Read Less Info
Want to know what your home might be worth? Contact us for a FREE valuation!

Our team is ready to help you sell your home for the highest possible price ASAP

"My job is to find and attract mastery-based agents to the office, protect the culture, and make sure everyone is happy! "


