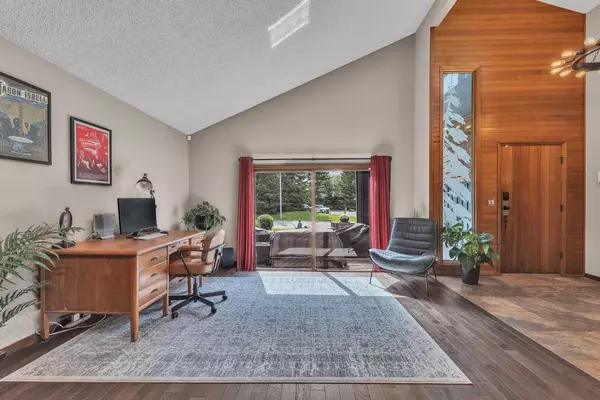$880,000
$850,000
3.5%For more information regarding the value of a property, please contact us for a free consultation.
4 Beds
3 Baths
2,067 SqFt
SOLD DATE : 06/24/2024
Key Details
Sold Price $880,000
Property Type Single Family Home
Sub Type Detached
Listing Status Sold
Purchase Type For Sale
Square Footage 2,067 sqft
Price per Sqft $425
Subdivision Silver Springs
MLS® Listing ID A2142438
Sold Date 06/24/24
Style Bungalow
Bedrooms 4
Full Baths 3
Originating Board Calgary
Year Built 1979
Annual Tax Amount $5,218
Tax Year 2024
Lot Size 9,741 Sqft
Acres 0.22
Property Description
Your new home is a custom built, architecturally designed, executive, upgraded 2067 square foot bungalow located on a quiet street in the sought after community of Silver Springs. You will fall in love with the outstanding curb appeal that features an exposed aggregate driveway, wood and shake siding and a spacious front deck that overlooks a lush green area. Upon entering you will be in awe with the rich, dark, hardwood floor, the abundance of oversized windows and the soaring, vaulted 17' ceiling. This amazing, sun-filled family home features an inviting living room with patio doors to the front deck and an ample size dining room, a great place for gatherings with family and friends. The heart of this home is the upgraded gourmet kitchen where the chef in you will rejoice with an abundance of custom built cabinetry, granite counter tops, high end stainless steel appliances and open to the granite top eating area that is illuminated by 2 skylights. The huge but cozy family room is a great place to relax and features a floor to ceiling stone fireplace and overlooks the west facing, park-like, private yard with another deck that is easily accessible through the patio door. There are 3 large bedrooms including the primary suite that can easily accommodate a king size bed, has dual closets, a spa-like ensuite with a luxurious double glass shower (with skylight) and another patio door leading to the hot tub. Some of the other upgrades include flooring, lights, bathrooms, cabinetry, asphalt shingles, skylights, furnaces and so much more. The lower level has a fourth bedroom(window not to code), another full bath, an exercise room and the rest of the basement is partly finished with many of the remaining rooms that just require flooring and your personal touch. This family home offers the perfect blend of luxury and practicality for modern living with close proximity to schools, shopping, Crowfoot Centre, LRT, all other amenities and easy access to major thoroughfares.
Location
Province AB
County Calgary
Area Cal Zone Nw
Zoning R-C1
Direction E
Rooms
Other Rooms 1
Basement Full, Partially Finished
Interior
Interior Features Breakfast Bar, Ceiling Fan(s), Double Vanity, French Door, Granite Counters, High Ceilings, Kitchen Island, Natural Woodwork, No Animal Home, No Smoking Home, Pantry, Skylight(s), Storage, Track Lighting, Vaulted Ceiling(s)
Heating High Efficiency, Floor Furnace, Forced Air
Cooling None
Flooring Hardwood, Laminate, Tile
Fireplaces Number 1
Fireplaces Type Family Room, Gas Log, Stone
Appliance Dishwasher, Dryer, Electric Oven, Garburator, Gas Cooktop, Refrigerator, Washer, Window Coverings, Wine Refrigerator
Laundry Laundry Room
Exterior
Garage Double Garage Detached, Front Drive, Insulated, Oversized
Garage Spaces 2.0
Garage Description Double Garage Detached, Front Drive, Insulated, Oversized
Fence Fenced
Community Features Other, Park, Playground, Pool, Schools Nearby, Shopping Nearby, Sidewalks, Street Lights, Tennis Court(s), Walking/Bike Paths
Roof Type Asphalt Shingle
Porch Deck
Lot Frontage 65.0
Parking Type Double Garage Detached, Front Drive, Insulated, Oversized
Total Parking Spaces 2
Building
Lot Description Back Yard, Backs on to Park/Green Space, City Lot, Fruit Trees/Shrub(s), Front Yard, Lawn, No Neighbours Behind, Landscaped, Level, Street Lighting, Underground Sprinklers, Rectangular Lot, Treed, Views
Foundation Poured Concrete
Architectural Style Bungalow
Level or Stories One
Structure Type Wood Frame,Wood Siding
Others
Restrictions Restrictive Covenant,Utility Right Of Way
Tax ID 91639708
Ownership Private
Read Less Info
Want to know what your home might be worth? Contact us for a FREE valuation!

Our team is ready to help you sell your home for the highest possible price ASAP

"My job is to find and attract mastery-based agents to the office, protect the culture, and make sure everyone is happy! "






