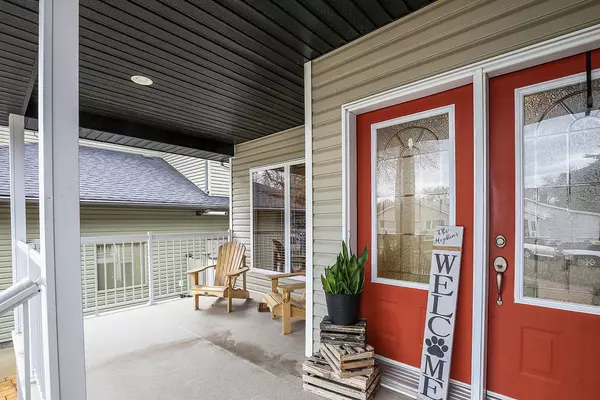$631,000
$649,900
2.9%For more information regarding the value of a property, please contact us for a free consultation.
4 Beds
4 Baths
2,884 SqFt
SOLD DATE : 06/25/2024
Key Details
Sold Price $631,000
Property Type Single Family Home
Sub Type Detached
Listing Status Sold
Purchase Type For Sale
Square Footage 2,884 sqft
Price per Sqft $218
Subdivision Riverside
MLS® Listing ID A2130114
Sold Date 06/25/24
Style 2 Storey
Bedrooms 4
Full Baths 3
Half Baths 1
Originating Board Medicine Hat
Year Built 2003
Annual Tax Amount $5,290
Tax Year 2023
Lot Size 9,000 Sqft
Acres 0.21
Property Description
Check out this custom-built beauty tucked away in one of our city's quietest neighborhoods. Welcome to 156 4th Street NW , a sprawling two-story home with a beautifully landscaped yard and all the room you and your family are going to need as you grow. Every square foot of this home was well thought out , starting with the front entrance which features an awesome front veranda, large driveway and a dedicated RV parking space. The home features 4 bedrooms , 3.5 baths including the en-suite in your primary bedroom. Upstairs you'll love what has to be one of the largest bonus rooms you've seen, a great spot for those cozy family movie nights or extra space to use however your family needs! Outside , you'll appreciate the large covered deck , hot tub and above ground pool with a brand new concrete pool pad that was poured. Attached to the home you have an attached double garage (25 x 23) + a long single bay (40 x 14) with drive-thru doors on either end for easy access from the front of your house to the back yard. The streets are lined with mature trees , you're close to parks and walking paths , and you have one of the city's best cafe's just down the road. Come see what Riverside has to offer , book your showing today!
Location
Province AB
County Medicine Hat
Zoning R-LD
Direction S
Rooms
Other Rooms 1
Basement Finished, Full
Interior
Interior Features Central Vacuum, Kitchen Island, See Remarks
Heating Forced Air
Cooling Central Air
Flooring Carpet, Hardwood, Laminate
Fireplaces Number 1
Fireplaces Type Gas
Appliance Central Air Conditioner, Dishwasher, Microwave, Stove(s), Washer/Dryer, Window Coverings
Laundry Main Level
Exterior
Parking Features Triple Garage Attached
Garage Spaces 4.0
Garage Description Triple Garage Attached
Fence Fenced
Community Features Park
Roof Type Asphalt Shingle
Porch Deck, Patio
Lot Frontage 75.0
Total Parking Spaces 7
Building
Lot Description City Lot
Foundation Poured Concrete
Architectural Style 2 Storey
Level or Stories Two
Structure Type Brick,Concrete,Vinyl Siding
Others
Restrictions None Known
Tax ID 83501333
Ownership Joint Venture
Read Less Info
Want to know what your home might be worth? Contact us for a FREE valuation!

Our team is ready to help you sell your home for the highest possible price ASAP

"My job is to find and attract mastery-based agents to the office, protect the culture, and make sure everyone is happy! "






