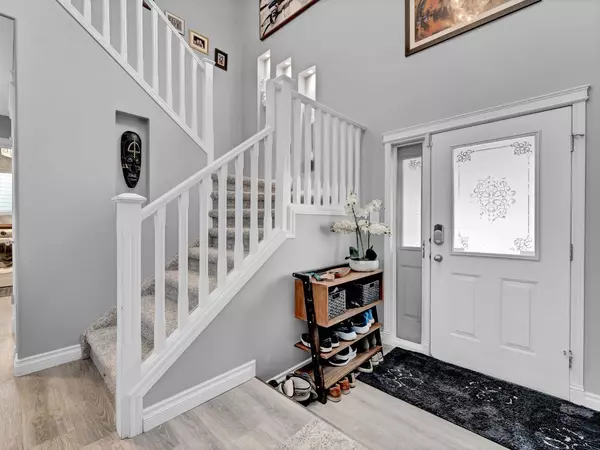$453,500
$469,900
3.5%For more information regarding the value of a property, please contact us for a free consultation.
4 Beds
4 Baths
1,602 SqFt
SOLD DATE : 06/25/2024
Key Details
Sold Price $453,500
Property Type Single Family Home
Sub Type Detached
Listing Status Sold
Purchase Type For Sale
Square Footage 1,602 sqft
Price per Sqft $283
Subdivision Sw Southridge
MLS® Listing ID A2136271
Sold Date 06/25/24
Style 2 Storey
Bedrooms 4
Full Baths 3
Half Baths 1
Originating Board Medicine Hat
Year Built 2001
Annual Tax Amount $3,900
Tax Year 2024
Lot Size 4,446 Sqft
Acres 0.1
Property Description
Here is a chance to own a beautiful home in the sought after area SW Southridge. This 3 bedroom (can be 4th on lower level just requires a closet) and 3.5 bath house is perfect house for a growing family in a young neighbourhood on the Southside. This house has had many upgrades over the last few months to add to its beauty and value. Some of the newer upgrades are: new flooring, countertops, backsplash, newer appliance package, paint, lighting, and fantastic new pantry. This is an outstanding house that has to be seen to be appreciated. By the way, when you come to take a look, check out the newly designed pantry!!
Location
Province AB
County Medicine Hat
Zoning R-LD
Direction SW
Rooms
Other Rooms 1
Basement Finished, Full
Interior
Interior Features Kitchen Island, Vinyl Windows
Heating Forced Air
Cooling Central Air
Flooring Carpet, Vinyl Plank
Fireplaces Number 1
Fireplaces Type Gas
Appliance Central Air Conditioner, Dishwasher, Garage Control(s), Gas Stove, Microwave Hood Fan, Refrigerator, Washer/Dryer, Window Coverings
Laundry Main Level
Exterior
Parking Features Double Garage Attached
Garage Spaces 2.0
Garage Description Double Garage Attached
Fence Fenced
Community Features None
Roof Type Asphalt Shingle
Porch Deck, Front Porch, Patio
Lot Frontage 39.0
Total Parking Spaces 4
Building
Lot Description Back Lane, Landscaped
Foundation Poured Concrete
Architectural Style 2 Storey
Level or Stories Two
Structure Type Brick,Vinyl Siding
Others
Restrictions None Known
Tax ID 83512016
Ownership Private
Read Less Info
Want to know what your home might be worth? Contact us for a FREE valuation!

Our team is ready to help you sell your home for the highest possible price ASAP

"My job is to find and attract mastery-based agents to the office, protect the culture, and make sure everyone is happy! "






