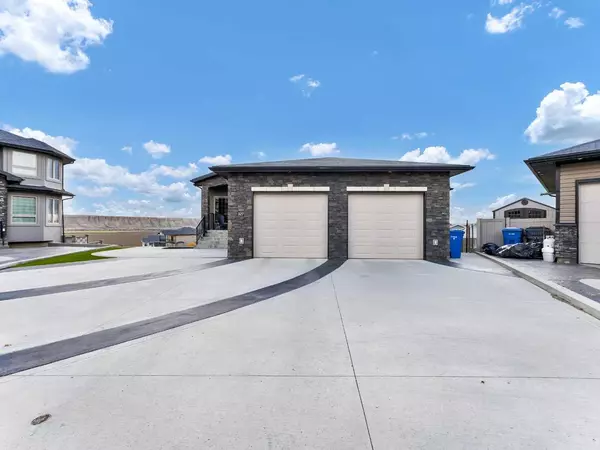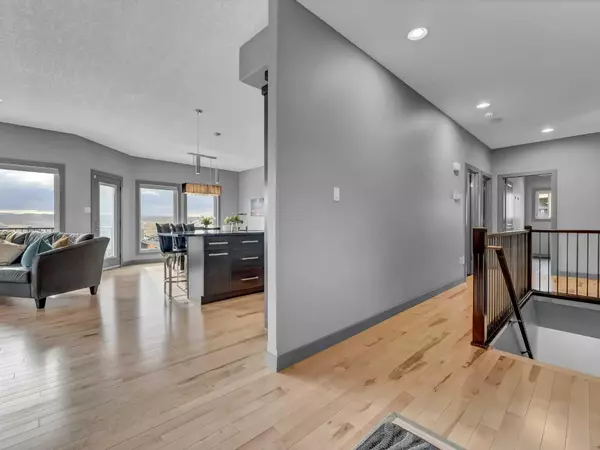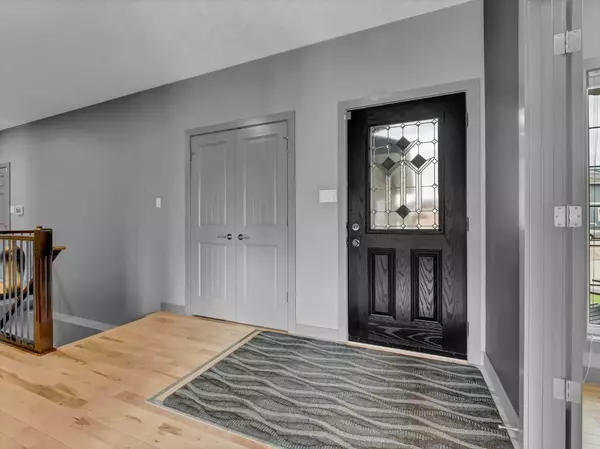$703,500
$714,000
1.5%For more information regarding the value of a property, please contact us for a free consultation.
3 Beds
3 Baths
1,386 SqFt
SOLD DATE : 06/26/2024
Key Details
Sold Price $703,500
Property Type Single Family Home
Sub Type Detached
Listing Status Sold
Purchase Type For Sale
Square Footage 1,386 sqft
Price per Sqft $507
Subdivision Ranchland
MLS® Listing ID A2138492
Sold Date 06/26/24
Style Bungalow
Bedrooms 3
Full Baths 2
Half Baths 1
Originating Board Medicine Hat
Year Built 2010
Annual Tax Amount $4,471
Tax Year 2024
Lot Size 3,386 Sqft
Acres 0.08
Property Description
Enjoy spectacular unobstructed coulee views from this executive Ranchlands bungalow situated in a quiet bay backing onto a green space. You will appreciate all of the warm natural light that floods into this home and the amazing views from all of the huge windows in this home. The main floor features an open floor plan with stunning hardwood floors and offers a good-sized living room w/ gas fireplace, a large dining space and a beautiful high end kitchen w/ corner pantry, wall oven, induction cooktop, huge eat at centre island, granite countertops & glass tile backsplash. Down the hall you will find the luxurious primary bedroom which offers a beautiful 4-piece ensuite w/ tons of custom cabinets, & a large walk-in closet with built ins. Conveniently located on this floor you will also find a large laundry room and a great sized front office with glass French doors. The walk-out lower level is bright & wide open offering a huge family/rec room with gas fireplace, built in wet bar w/ dishwasher & wine fridge, and a custom built in wine rack! On this level you will also find 2 bedrooms, a 4-piece bathroom, and tons of storage! Walk right out to the greenspace behind and onto the path that leads you down to the river & wildlife reserve. Enjoy the breathtaking sunrises and sunsets on your large back deck and the beautiful peacefulness that this property provides. A large double attached heated garage, driveway up-lighting and a maintenance free yard complete this outstanding, one-of-a-kind property. This home also offers hot water on demand as well as zone heating. Current Average Utilities are $287 per month.
Location
Province AB
County Medicine Hat
Zoning R-LD
Direction NE
Rooms
Other Rooms 1
Basement Finished, Full
Interior
Interior Features See Remarks
Heating Forced Air
Cooling Central Air
Flooring Carpet, Hardwood, Tile
Fireplaces Number 2
Fireplaces Type Blower Fan, Family Room, Gas, Living Room
Appliance Bar Fridge, Central Air Conditioner, Dishwasher, Freezer, Garage Control(s), Garburator, Induction Cooktop, Microwave, Oven, Refrigerator, Window Coverings
Laundry Main Level
Exterior
Parking Features Additional Parking, Concrete Driveway, Double Garage Attached, Driveway, Garage Door Opener, Garage Faces Front, Heated Garage, Insulated
Garage Spaces 2.0
Garage Description Additional Parking, Concrete Driveway, Double Garage Attached, Driveway, Garage Door Opener, Garage Faces Front, Heated Garage, Insulated
Fence Partial
Community Features Park, Playground, Schools Nearby, Shopping Nearby, Sidewalks, Street Lights, Walking/Bike Paths
Roof Type Asphalt Shingle
Porch Deck
Lot Frontage 113.03
Total Parking Spaces 4
Building
Lot Description Backs on to Park/Green Space, Cul-De-Sac, Environmental Reserve, Landscaped, Pie Shaped Lot, Views
Foundation Poured Concrete
Architectural Style Bungalow
Level or Stories One
Structure Type Stucco,Wood Frame
Others
Restrictions None Known
Tax ID 91531956
Ownership Private
Read Less Info
Want to know what your home might be worth? Contact us for a FREE valuation!

Our team is ready to help you sell your home for the highest possible price ASAP

"My job is to find and attract mastery-based agents to the office, protect the culture, and make sure everyone is happy! "






