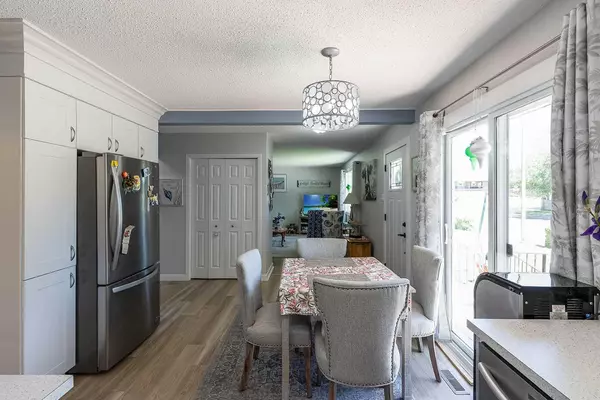$332,900
$334,900
0.6%For more information regarding the value of a property, please contact us for a free consultation.
3 Beds
2 Baths
928 SqFt
SOLD DATE : 06/26/2024
Key Details
Sold Price $332,900
Property Type Single Family Home
Sub Type Detached
Listing Status Sold
Purchase Type For Sale
Square Footage 928 sqft
Price per Sqft $358
Subdivision Crestwood-Norwood
MLS® Listing ID A2138280
Sold Date 06/26/24
Style Bungalow
Bedrooms 3
Full Baths 1
Half Baths 1
Originating Board Medicine Hat
Year Built 1971
Annual Tax Amount $2,333
Tax Year 2024
Lot Size 6,200 Sqft
Acres 0.14
Property Description
Cute Bungalow with beach vibes, hosting many key upgrades and modern updates. Meticulously designed with low maintenance and ease of living in mind; but still dazzling with quality features.
Curb appeal is 10 out of 10 with new composite siding and freshly painted stucco. New Vinyl windows, Newer Seamless gutters, downspouts and the shingles are only a few years old. The yards are immaculate with detailed landscaping. Thought was put into everything from the perennials to the clover seeded into the lawn; to increase its vibrancy of green and lower its required water usage. The east facing front patio is a delightful place to enjoy morning coffee or relax in the afternoon shade. As you enter the home, you will notice the quality metal capped door frame and an entry closet for your boots and coats. The Driftwood coloured vinyl plank flooring on the main is inviting and stylish, new floor vents to match. The Kitchen has a a full renovation in 2023; Brand new EVERYTHING. The Kitchen cabinets that extend to the ceiling, have soft closing features, the coolest lazy susan, a tall spice drawer, clever pantry cabinets that surround the fridge and more. Main floor Bathroom has new and refreshing updates, vanity, tile backsplash, 18” elongated Toilet. The 2 Main floor bedrooms are a good size with nice closets. All doors and most trim is new on the main. The details of the updates will be appreciated for many years to come. For example, the discerning eye will notice that all the hardware and plumbing fixtures in the home are brushed nickel.
Downstairs is the laundry room with new washer and dryer, a large rec room, another bedroom and renovated bathroom, and a good size storage room. The Backyard has plenty of grass space, a concrete patio, large garden area, potential RV parking and of course the OVERSIZED Single Car garage. Located on a quiet street but also near schools, parks and other amenities such as the Crestwood pool and the tennis club. Don’t miss this opportunity. Book a showing with a Realtor today!
Location
Province AB
County Medicine Hat
Zoning R-LD
Direction E
Rooms
Basement Finished, Full
Interior
Interior Features Built-in Features, Storage, Vinyl Windows
Heating Forced Air
Cooling Central Air
Flooring Carpet, Vinyl Plank
Appliance Dishwasher, Dryer, Range Hood, Refrigerator, Stove(s), Washer, Window Coverings
Laundry In Basement
Exterior
Parking Features Boat, Parking Pad, RV Access/Parking, Single Garage Detached
Garage Spaces 1.0
Garage Description Boat, Parking Pad, RV Access/Parking, Single Garage Detached
Fence Fenced
Community Features Other, Park, Playground, Pool, Schools Nearby, Shopping Nearby, Sidewalks, Street Lights, Tennis Court(s), Walking/Bike Paths
Roof Type Asphalt Shingle
Porch Front Porch
Lot Frontage 50.0
Total Parking Spaces 4
Building
Lot Description Back Yard, Front Yard, Lawn, Garden, Landscaped, Street Lighting, Paved, Rectangular Lot, See Remarks
Foundation Poured Concrete
Architectural Style Bungalow
Level or Stories One
Structure Type Composite Siding,Stucco
Others
Restrictions None Known
Tax ID 91532162
Ownership Private
Read Less Info
Want to know what your home might be worth? Contact us for a FREE valuation!

Our team is ready to help you sell your home for the highest possible price ASAP

"My job is to find and attract mastery-based agents to the office, protect the culture, and make sure everyone is happy! "






