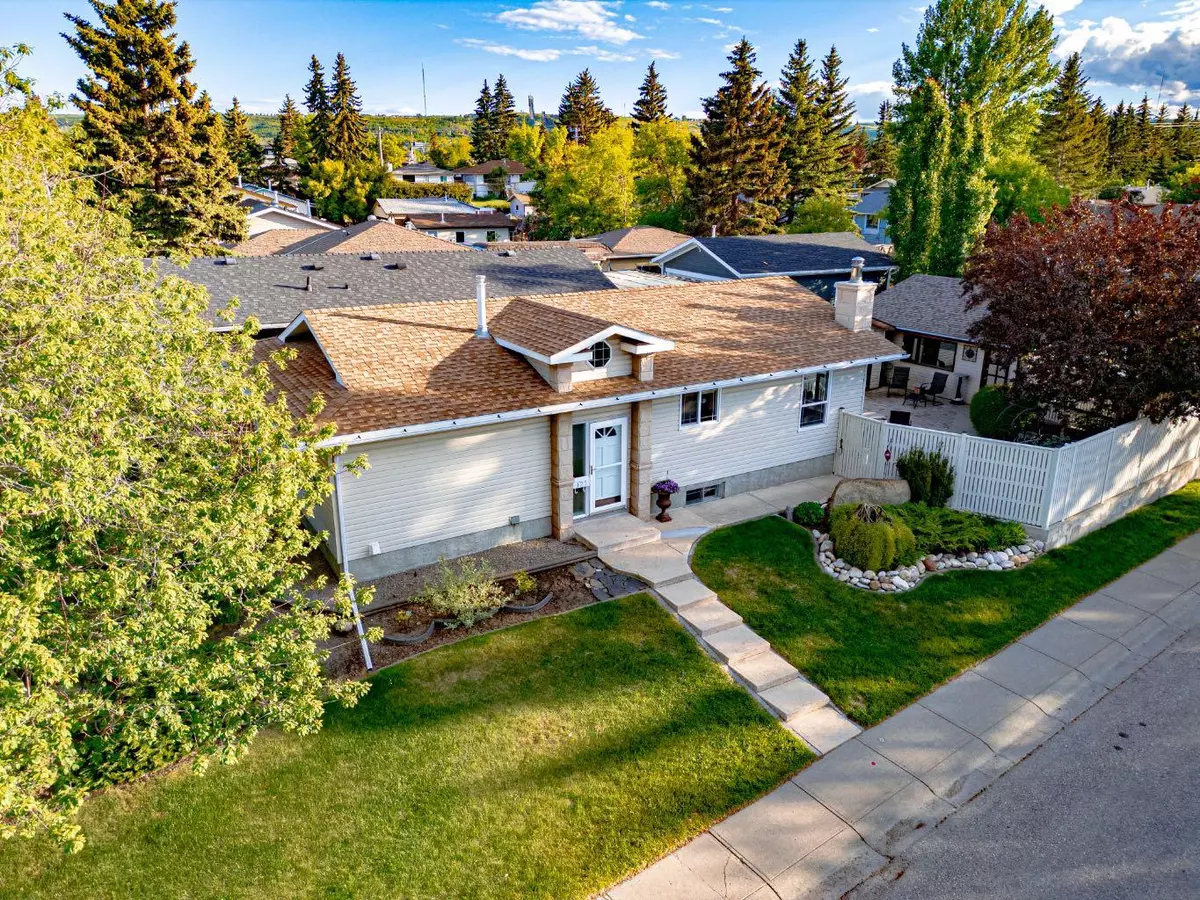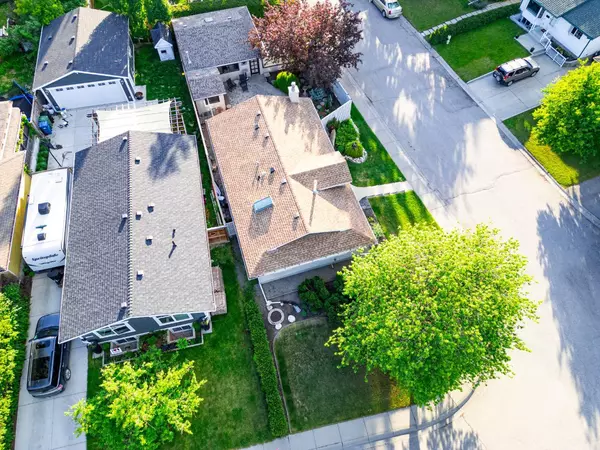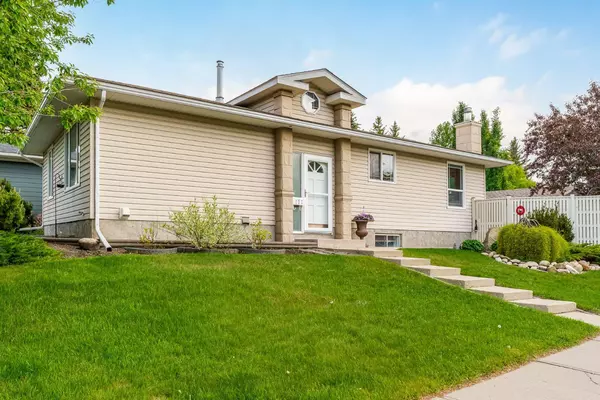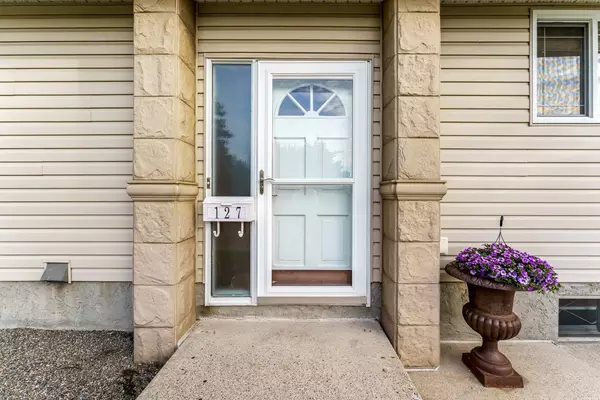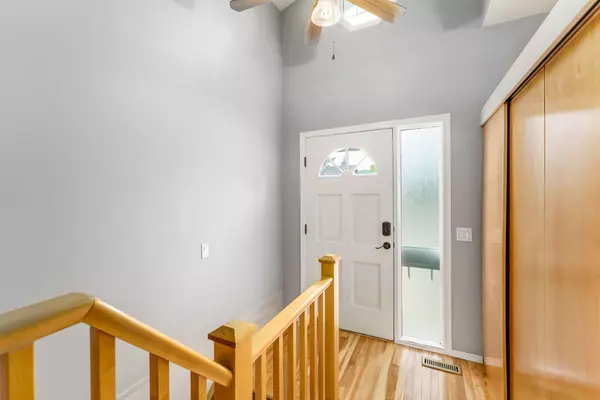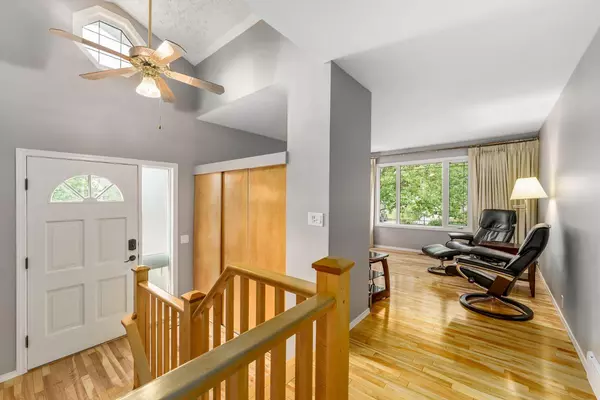$710,000
$700,000
1.4%For more information regarding the value of a property, please contact us for a free consultation.
2 Beds
2 Baths
1,072 SqFt
SOLD DATE : 07/03/2024
Key Details
Sold Price $710,000
Property Type Single Family Home
Sub Type Detached
Listing Status Sold
Purchase Type For Sale
Square Footage 1,072 sqft
Price per Sqft $662
Subdivision Bowness
MLS® Listing ID A2143236
Sold Date 07/03/24
Style Bungalow
Bedrooms 2
Full Baths 2
Originating Board Calgary
Year Built 1977
Annual Tax Amount $3,256
Tax Year 2024
Lot Size 5,425 Sqft
Acres 0.12
Property Description
PRIME LOCATION! This charming bungalow is nestled on a spacious corner lot in one of the city's most renowned areas, offering unparalleled proximity to the picturesque Bow River, scenic pathways, and a convenient dog park. Bowness The home features updated windows, roof, furnace, and water tank. Enjoy a private beautifully landscaped west facing backyard with a concrete patio, and a shed with power. Inside, you'll find a comfortable retreat with hardwood floors in the generous living room and hallway, complemented by refinished original hardwood in the bedrooms. The sizable eat-in kitchen provides ample space for culinary endeavors. With three main-floor bedrooms and a full bath, this home offers both comfort and convenience.
The basement is a cozy haven featuring carpeted floors in the expansive family room. Additionally, the basement boasts a 4-pc bath, a large storage area, and a laundry room. Embark on outdoor adventures along the nearby riverfront trails, perfect for leisurely walks or energizing hikes. Embrace the rich history and natural splendor of this vibrant community, making it an ideal place to call home.
Location
Province AB
County Calgary
Area Cal Zone Nw
Zoning R-C1
Direction N
Rooms
Other Rooms 1
Basement Finished, Full
Interior
Interior Features Built-in Features, No Smoking Home
Heating Central
Cooling None
Flooring Carpet, Hardwood, Tile
Fireplaces Number 1
Fireplaces Type Gas
Appliance Convection Oven, Dishwasher, Electric Stove, Microwave, Refrigerator, Washer/Dryer
Laundry In Basement
Exterior
Parking Features Double Garage Detached
Garage Spaces 2.0
Garage Description Double Garage Detached
Fence Fenced
Community Features Other, Park, Schools Nearby, Walking/Bike Paths
Roof Type Asphalt Shingle
Porch See Remarks
Lot Frontage 35.99
Total Parking Spaces 4
Building
Lot Description Irregular Lot
Foundation Poured Concrete
Architectural Style Bungalow
Level or Stories One
Structure Type Concrete,Vinyl Siding,Wood Frame
Others
Restrictions Restrictive Covenant,Utility Right Of Way
Tax ID 91525742
Ownership Private
Read Less Info
Want to know what your home might be worth? Contact us for a FREE valuation!

Our team is ready to help you sell your home for the highest possible price ASAP
"My job is to find and attract mastery-based agents to the office, protect the culture, and make sure everyone is happy! "

