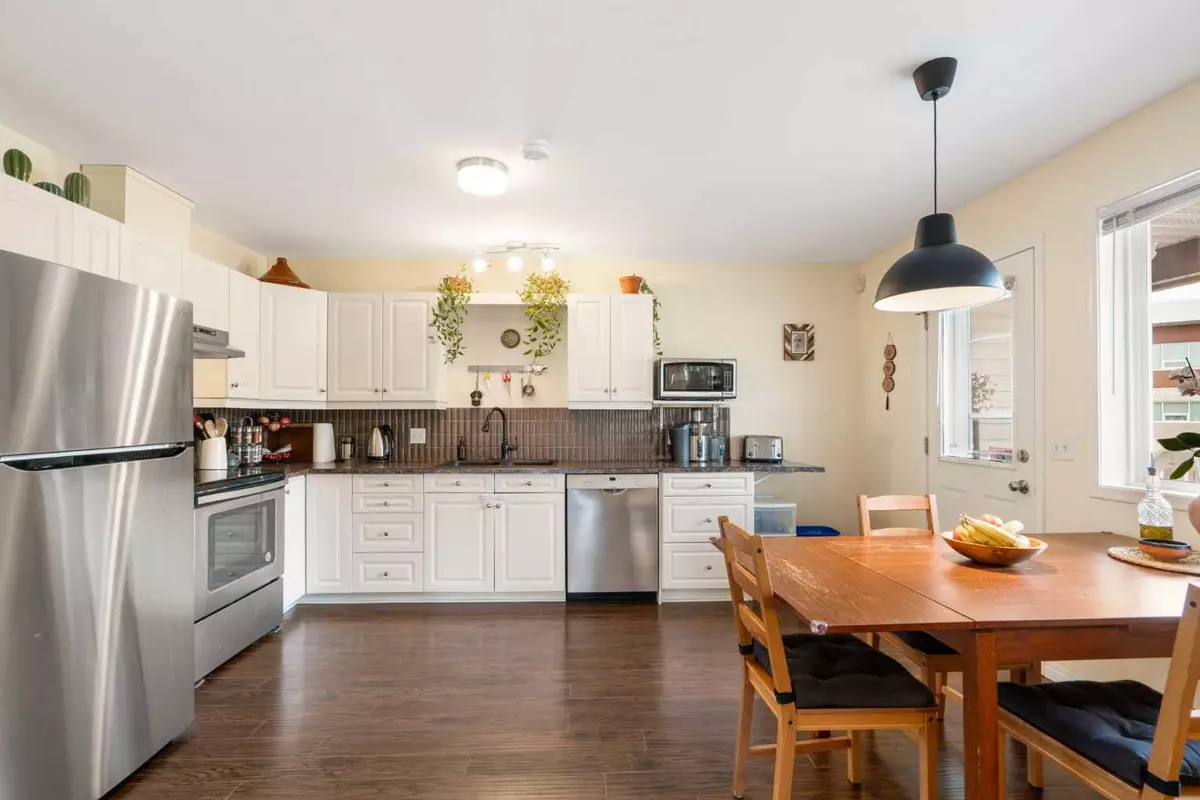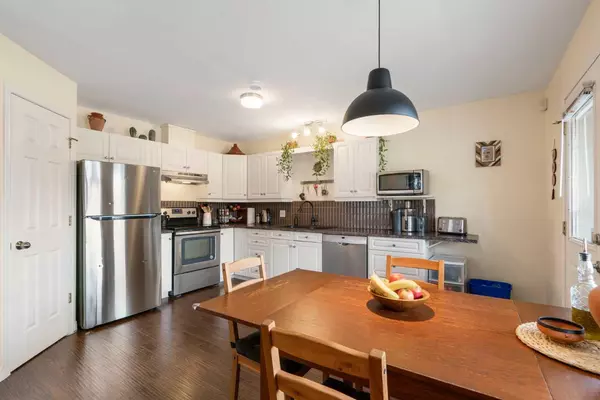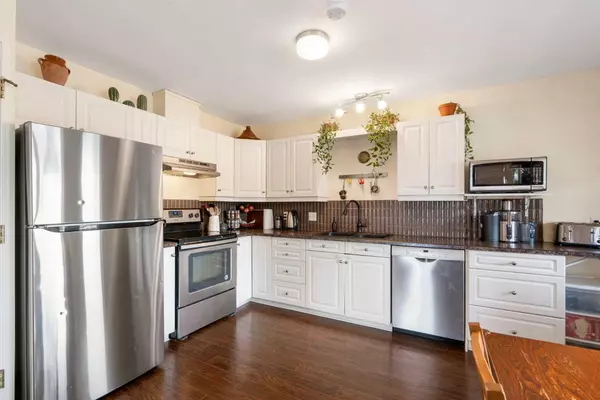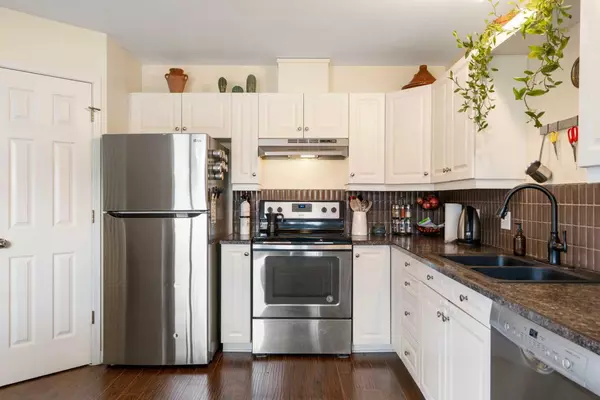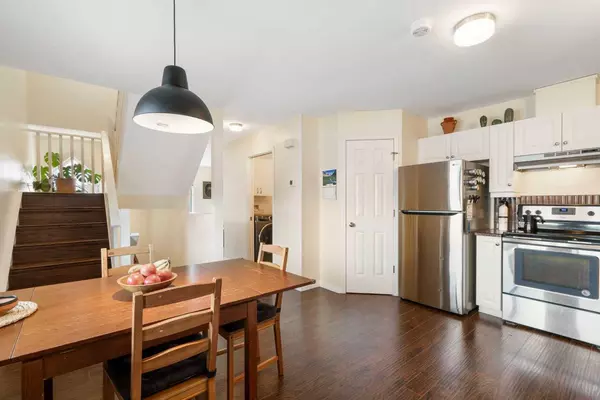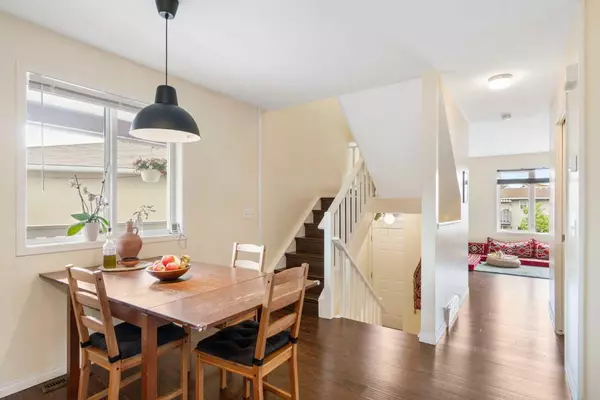$380,000
$350,000
8.6%For more information regarding the value of a property, please contact us for a free consultation.
4 Beds
3 Baths
1,077 SqFt
SOLD DATE : 07/08/2024
Key Details
Sold Price $380,000
Property Type Townhouse
Sub Type Row/Townhouse
Listing Status Sold
Purchase Type For Sale
Square Footage 1,077 sqft
Price per Sqft $352
Subdivision Bowness
MLS® Listing ID A2145684
Sold Date 07/08/24
Style 2 Storey,Side by Side
Bedrooms 4
Full Baths 2
Half Baths 1
Condo Fees $455
Originating Board Calgary
Year Built 1997
Annual Tax Amount $2,046
Tax Year 2024
Property Description
Welcome to your dream home! This charming 2-storey condo unit in a 4-plex offers the perfect blend of comfort, convenience, and style, making it ideal for young families, young professionals, or post-graduate students at the University of Calgary. Step inside to discover a sparkling clean, spacious main floor featuring gleaming high quality laminate flooring, a generous living room filled with bright natural light, and an eat-in kitchen that opens to a large balcony/front porch – perfect for morning coffees or evening relaxation. The main floor also has a powder room with washer and dryer. The upper level boasts a good-sized primary bedroom, a second spacious bedroom, and a well-appointed 4-piece main bathroom with bathtub, providing ample space for rest and relaxation. The fully finished basement, with private access, two more bedrooms and its own 3-piece bathroom adds to the versatility of this unit, offering extra living space or room for house guests. Modern amenities include newer appliances, a washer/dryer, and a refrigerator all three with transferable warranties, ensuring a hassle-free lifestyle. Practical features like a parking pad right behind the unit add to the convenience. The building itself is set for upgrades, with new windows and balcony renovations all covered by the reserve fund, promising an even brighter future for this home. Location is everything, and this condo excels in that department. Perfectly situated within walking distance to the picturesque river pathways and public transit, you'll find it easy to enjoy the great outdoors and navigate the city. A short stroll or bike ride brings you to Bowness Park. The University of Calgary is just a 15 minutes drive away. Downtown Calgary is a mere 20-minute drive or a direct transit connection with bus lines 1 and express bus 305, making commuting a breeze. The favorite part about living here is the tranquility of the building and the ability to walk or bike to the nearby river walkways and bikeways. This quiet, friendly community is close to a variety of shops, restaurants, and other amenities including Calgary Farmer's Market West and Superstore -5 min. drive or 10 min. bike ride each-, ensuring you have everything you need right at your doorstep. Don't miss out on this exceptional opportunity to own a beautiful home in a prime location. Schedule a viewing today and make this condo your own!
Location
Province AB
County Calgary
Area Cal Zone Nw
Zoning M-C1
Direction N
Rooms
Basement Separate/Exterior Entry, Finished, Full
Interior
Interior Features No Smoking Home, Separate Entrance
Heating Forced Air, Natural Gas
Cooling None
Flooring Carpet, Ceramic Tile, Laminate
Appliance Dishwasher, Electric Stove, Range Hood, Refrigerator, Window Coverings
Laundry In Unit, Main Level
Exterior
Parking Features Off Street, Parking Pad
Garage Description Off Street, Parking Pad
Fence Fenced
Community Features Park, Playground, Schools Nearby, Shopping Nearby, Sidewalks, Street Lights, Walking/Bike Paths
Amenities Available Parking, Visitor Parking
Roof Type Asphalt Shingle
Porch Balcony(s)
Exposure NE,NW
Total Parking Spaces 1
Building
Lot Description Back Lane
Story 2
Foundation Poured Concrete
Architectural Style 2 Storey, Side by Side
Level or Stories Two
Structure Type Vinyl Siding,Wood Frame
Others
HOA Fee Include Common Area Maintenance,Professional Management,Reserve Fund Contributions,Snow Removal
Restrictions Board Approval
Ownership Private
Pets Allowed Restrictions
Read Less Info
Want to know what your home might be worth? Contact us for a FREE valuation!

Our team is ready to help you sell your home for the highest possible price ASAP
"My job is to find and attract mastery-based agents to the office, protect the culture, and make sure everyone is happy! "

