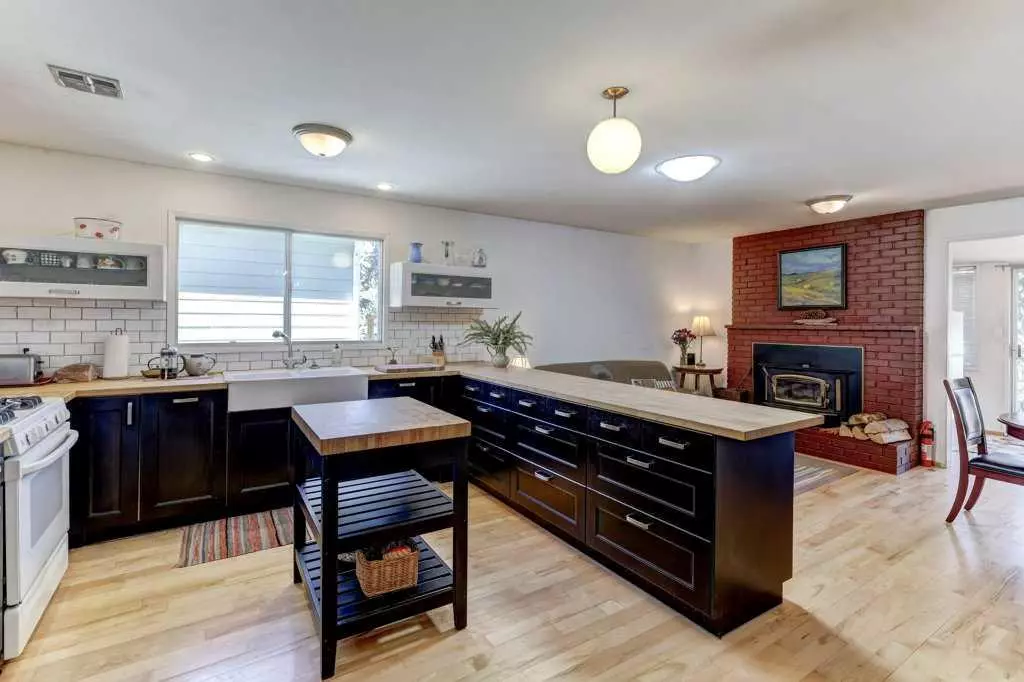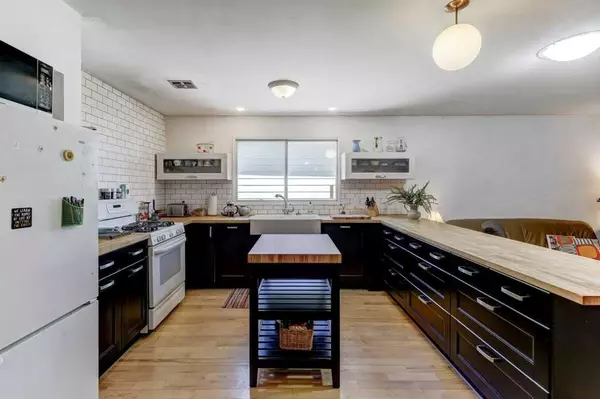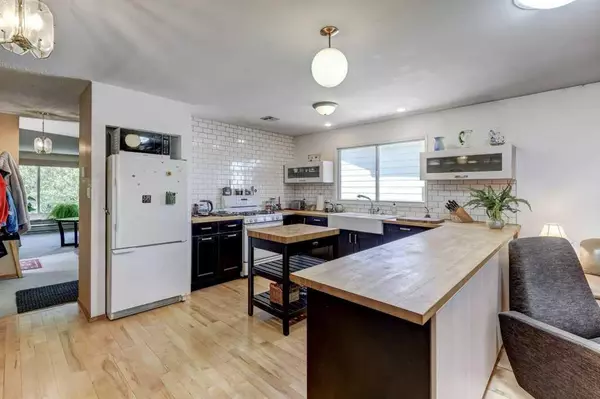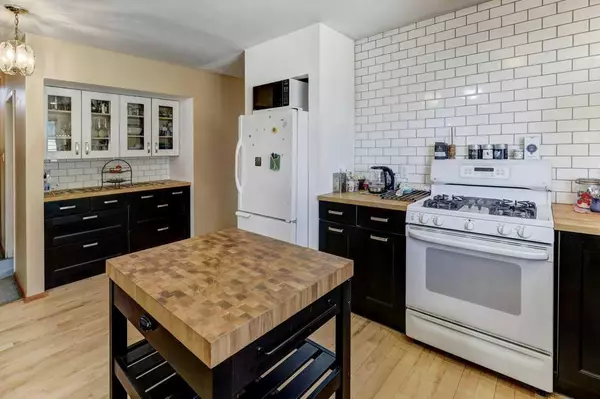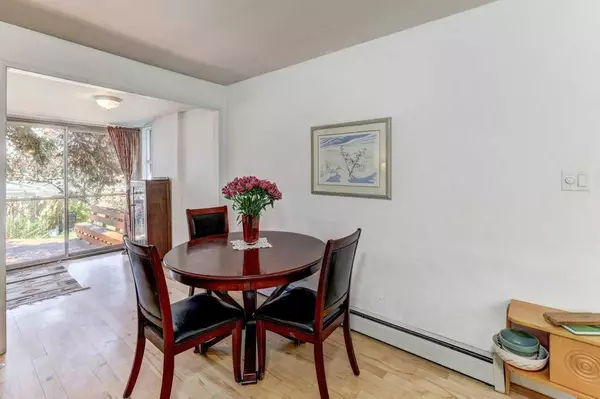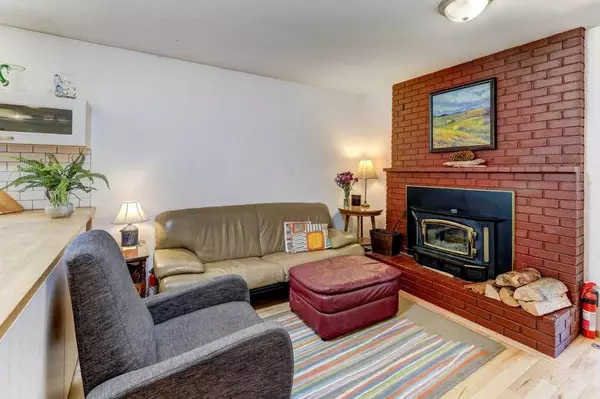$730,000
$739,500
1.3%For more information regarding the value of a property, please contact us for a free consultation.
5 Beds
3 Baths
1,834 SqFt
SOLD DATE : 07/08/2024
Key Details
Sold Price $730,000
Property Type Single Family Home
Sub Type Detached
Listing Status Sold
Purchase Type For Sale
Square Footage 1,834 sqft
Price per Sqft $398
Subdivision Bowness
MLS® Listing ID A2138881
Sold Date 07/08/24
Style 2 Storey Split
Bedrooms 5
Full Baths 2
Half Baths 1
Originating Board Calgary
Year Built 1971
Annual Tax Amount $3,684
Tax Year 2024
Lot Size 7,190 Sqft
Acres 0.17
Property Description
Wonderfully unique, 1971 split level home on a private, 60x120 ft lot, well positioned in beautiful west Bowness! The 1378 sq ft main level is expansive including a spacious front room with large front window perfectly framing the stunning Ohio Buckeye tree in the front yard + ample space for hosting friends and family. The bright, open kitchen boasts warm, butcher block countertops, a west window over the sink and a gas range. The family room is the perfect spot to unwind with a book, glass of wine and a cozy fire in the wood-burning stove. Pop through the mudroom out to the large deck for summer supers and the extra wide yard is perfect for kids and dogs + gardening and s'more roasting. The main floor is also home to 2 bedrooms and a bright 4 piece bathroom. A short staircase takes you up to the second level - the principle bedroom, half bath and another bedroom. Speaking of suites, re-zoning and outstanding potential development...with the proper City permits and approvals, the 1283 sq ft, lower level with separate, walkout entrance could be an excellent suite or use it just as is for extended family or kids attending post-secondary to have their own living space! This home enjoys radiant heat from an upgraded boiler system so no forced, dusty air. The single door garage is 31 ft deep so it could be a great tandem garage for 2 smaller cars or enjoy a great workshop or storage space for all your family's gear and toys + a large vehicle. Boiler upgraded in 2013, Shingles/venting replaced in 2016, Hot Water Tank 2017 + some new fencing in 2023! So close to Bowness Park, the Bow River pathway, all 3 levels of schooling, West Calgary Farmer's Market, Winsport/COP & in less than 5 minutes you can be headed west to the mountains! So many potential possibilities here for redevelopment with Calgary's new zoning bylaw or renovate/build your dream home on an oversized lot on one of Calgary's most desirable streets. Take a virtual tour through this fantastic home by clicking the reel icon!
Location
Province AB
County Calgary
Area Cal Zone Nw
Zoning R-C1
Direction S
Rooms
Basement Finished, Full
Interior
Interior Features See Remarks, Wood Counters
Heating Boiler, Natural Gas
Cooling None
Flooring Carpet, Hardwood, Linoleum
Fireplaces Number 1
Fireplaces Type Mantle, Masonry, Wood Burning Stove
Appliance Dishwasher, Gas Dryer, Gas Range, Refrigerator, Washer, Window Coverings
Laundry In Basement
Exterior
Parking Features Single Garage Attached
Garage Spaces 2.0
Garage Description Single Garage Attached
Fence Fenced
Community Features Fishing, Park, Playground, Pool, Schools Nearby, Shopping Nearby, Street Lights, Walking/Bike Paths
Roof Type Asphalt Shingle
Porch Deck
Lot Frontage 60.01
Total Parking Spaces 4
Building
Lot Description Back Lane, Back Yard, Fruit Trees/Shrub(s), Front Yard, Garden, Many Trees, Rectangular Lot
Foundation Poured Concrete
Architectural Style 2 Storey Split
Level or Stories 3 Level Split
Structure Type Stucco,Wood Frame
Others
Restrictions Restrictive Covenant
Tax ID 91604607
Ownership Private
Read Less Info
Want to know what your home might be worth? Contact us for a FREE valuation!

Our team is ready to help you sell your home for the highest possible price ASAP
"My job is to find and attract mastery-based agents to the office, protect the culture, and make sure everyone is happy! "

