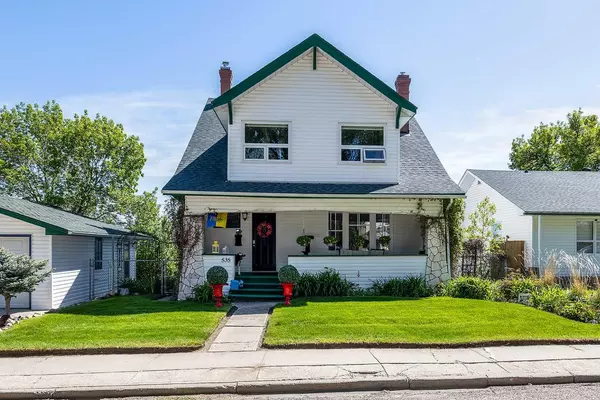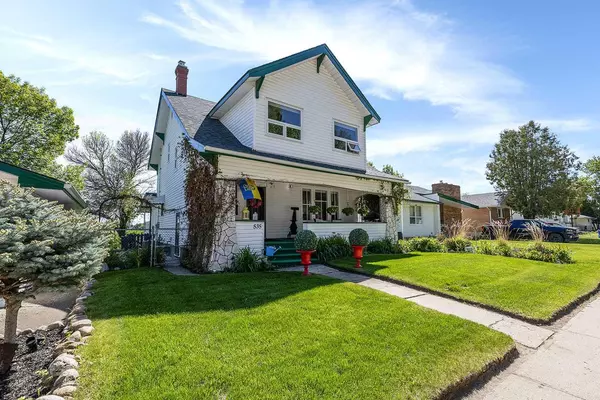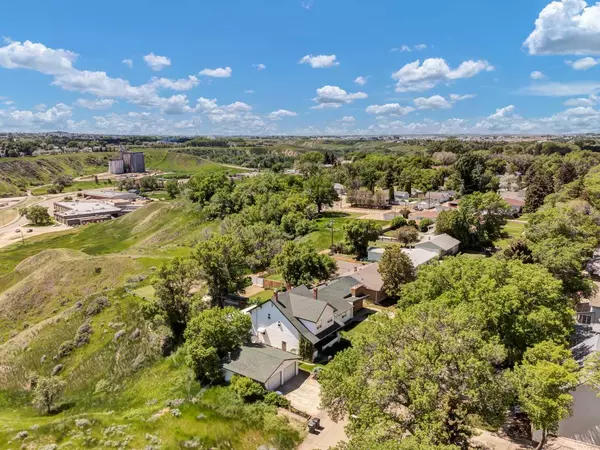$465,900
$470,900
1.1%For more information regarding the value of a property, please contact us for a free consultation.
3 Beds
2 Baths
2,049 SqFt
SOLD DATE : 07/08/2024
Key Details
Sold Price $465,900
Property Type Single Family Home
Sub Type Detached
Listing Status Sold
Purchase Type For Sale
Square Footage 2,049 sqft
Price per Sqft $227
Subdivision Se Hill
MLS® Listing ID A2136470
Sold Date 07/08/24
Style 2 Storey
Bedrooms 3
Full Baths 2
Originating Board Medicine Hat
Year Built 1908
Annual Tax Amount $3,432
Tax Year 2024
Lot Size 9,750 Sqft
Acres 0.22
Property Description
Step into history with this charming 3-bedroom, 2-bathroom home, built in 1908 on SE Hill. Blending historic allure with modern amenities, this cozy residence is perfect for families, couples, or anyone seeking a serene retreat. The welcoming front porch exudes warmth and nostalgia.
Inside, the home’s timeless character shines with original details and spacious elegance. The main floor features high ceilings, natural woodwork, a gas fireplace, and an upgraded kitchen with modern appliances and ample storage. The living/dining area is ideal for gatherings.
The second floor boasts an expansive primary bedroom with a walk-in closet, two additional bedrooms, and a full bathroom with a clawfoot tub and laundry chute. The sunroom offers stunning views of Dunmore Hill and enchanting garden spaces, perfect for year-round relaxation.
The fully functional basement includes a family room, storage, bathroom, and laundry facilities. Thoughtful renovations enhance functionality and efficiency while preserving the home’s charm.
The lush yard features thriving gardens, and a detached heated double garage provides convenience and vehicle protection. Located near schools, parks, and downtown shopping and dining, this home is a perfect blend of historic charm and modern comfort. Don’t miss this opportunity!
Location
Province AB
County Medicine Hat
Zoning R-LD
Direction N
Rooms
Basement Finished, Full
Interior
Interior Features Built-in Features, Ceiling Fan(s), Closet Organizers, High Ceilings, Natural Woodwork, Storage, Vinyl Windows, Walk-In Closet(s)
Heating Forced Air
Cooling Central Air
Flooring Carpet, Hardwood, Vinyl Plank
Fireplaces Number 1
Fireplaces Type Gas, Living Room
Appliance Central Air Conditioner, Dishwasher, Microwave, Range, Refrigerator, Washer/Dryer, Window Coverings
Laundry In Basement
Exterior
Parking Features Double Garage Detached, Off Street
Garage Spaces 2.0
Garage Description Double Garage Detached, Off Street
Fence Fenced
Community Features Park, Playground, Schools Nearby, Shopping Nearby, Sidewalks, Walking/Bike Paths
Roof Type Asphalt Shingle
Porch Front Porch, Patio, Rear Porch
Lot Frontage 74.97
Total Parking Spaces 6
Building
Lot Description Back Yard, Front Yard, Lawn, Garden, Street Lighting, Rectangular Lot
Foundation Other
Architectural Style 2 Storey
Level or Stories Two
Structure Type Concrete,Mixed,Wood Frame,Wood Siding
Others
Restrictions None Known
Tax ID 83510205
Ownership Private
Read Less Info
Want to know what your home might be worth? Contact us for a FREE valuation!

Our team is ready to help you sell your home for the highest possible price ASAP

"My job is to find and attract mastery-based agents to the office, protect the culture, and make sure everyone is happy! "






