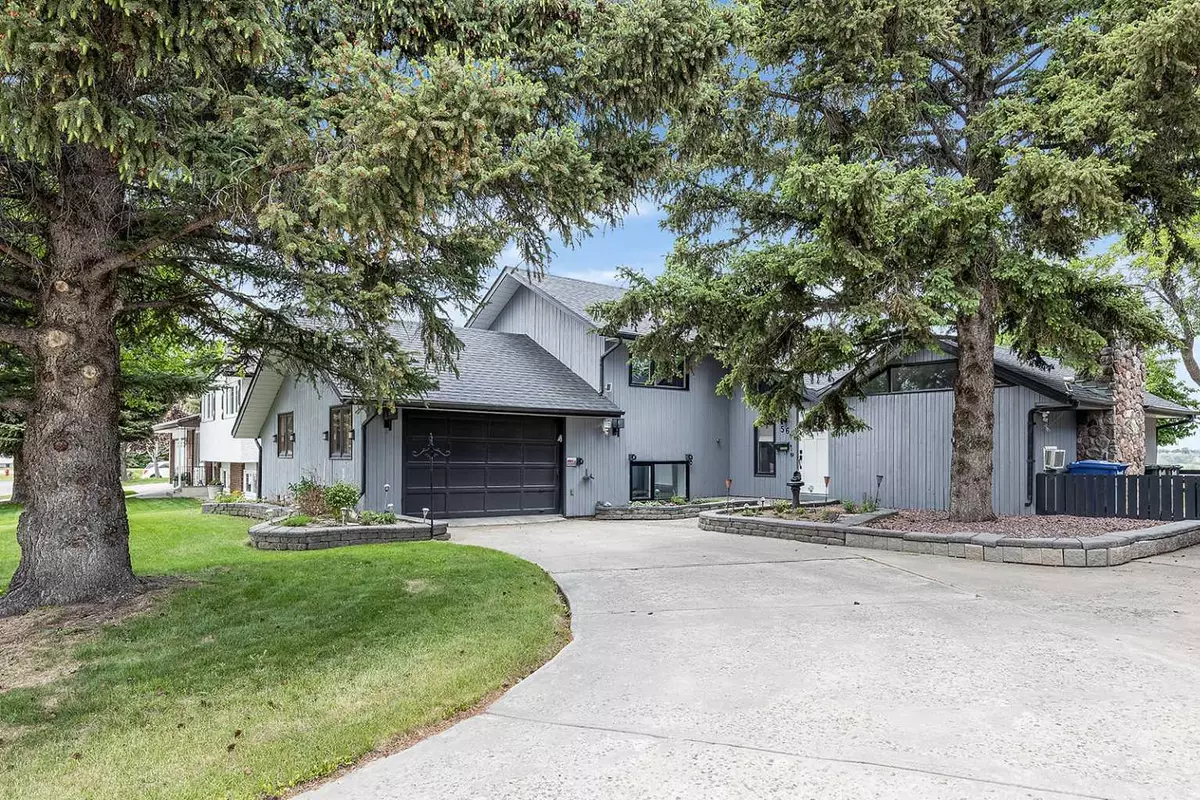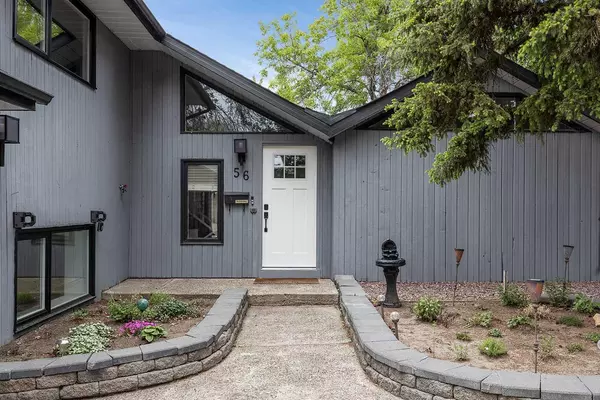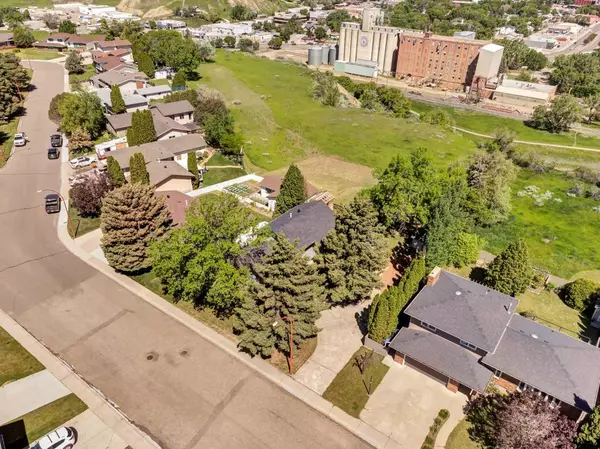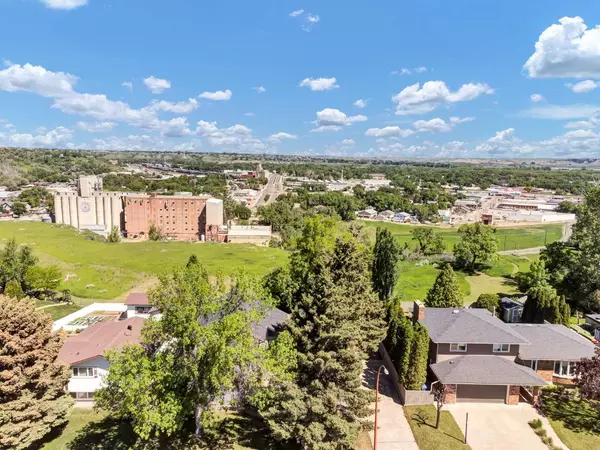$410,000
$424,900
3.5%For more information regarding the value of a property, please contact us for a free consultation.
3 Beds
3 Baths
1,210 SqFt
SOLD DATE : 07/08/2024
Key Details
Sold Price $410,000
Property Type Single Family Home
Sub Type Detached
Listing Status Sold
Purchase Type For Sale
Square Footage 1,210 sqft
Price per Sqft $338
Subdivision Crestwood-Norwood
MLS® Listing ID A2137938
Sold Date 07/08/24
Style 3 Level Split
Bedrooms 3
Full Baths 1
Half Baths 2
Originating Board Medicine Hat
Year Built 1976
Annual Tax Amount $3,390
Tax Year 2024
Lot Size 8,216 Sqft
Acres 0.19
Property Description
Imagine yourself in your dream custom-built home with incredible views. This three-level split home features renovations and upgrades such as new triple-glazed windows (with new window screens in other windows), a new vinyl sliding patio door, updated flooring, modernized light fixtures, bathroom enhancements, and much more.
Upon entering the main level of the home, you are greeted by a spacious entry and the living room. This space is filled with natural light from the gable windows, complemented by a large window offering a beautiful vista. This warm and delightful space is perfect for family gatherings and entertaining guests, featuring the convenience of a gas fireplace and direct access to the backyard.
Ascend to the upper level to enjoy enhanced views from the dining and kitchen areas. Experience the convenience and efficiency of a well-equipped kitchen, complete with abundant counter space and ample storage cabinets. Adjacent to the kitchen and dining area, there is access to the balcony, providing access to captivating views of the city and showcasing the remarkable surroundings of the property. Additionally, the upper level offers a half bath for guest convenience and a versatile space adaptable to various needs, whether as a formal dining area, living room, or office/den.
The basement comprises two bedrooms, including a primary bedroom with an ensuite bathroom, and an additional full bathroom. Notably, large triple-glazed windows throughout the basement offer great views of the property from every level, including the basement.
Step into the expansive backyard, featuring a greenhouse, shed, and stunning city views. Designed for versatile enjoyment, whether it's gathering around a bonfire, firing up the barbecue, savoring morning coffee, or admiring the stunning backyard landscape. Additionally, this property offers convenient RV and boat parking, ensuring space for all your recreational vehicles. And Of course the convenience of the oversized single attached garage, also has a great work bench area for storage and your hobbies.
Nestled in the picturesque location of Craven Place, this residence is in close proximity to schools, a pool, tennis courts, shopping centers, and stunning vistas, making it an ideal choice. Secure your opportunity to experience the epitome of this exceptional home by booking your viewing today!
Location
Province AB
County Medicine Hat
Zoning R-LD
Direction S
Rooms
Other Rooms 1
Basement Finished, Full
Interior
Interior Features Ceiling Fan(s)
Heating Fireplace(s), Forced Air
Cooling Central Air
Flooring Carpet, Hardwood, Laminate, Slate
Fireplaces Number 1
Fireplaces Type Gas
Appliance Central Air Conditioner, Dishwasher, Dryer, Refrigerator, Stove(s), Wall/Window Air Conditioner, Washer, Window Coverings
Laundry Laundry Room
Exterior
Parking Features Boat, Double Garage Attached, Off Street, Parking Pad, RV Access/Parking, Single Garage Attached
Garage Spaces 1.0
Garage Description Boat, Double Garage Attached, Off Street, Parking Pad, RV Access/Parking, Single Garage Attached
Fence Fenced, Partial
Community Features Park, Playground, Pool, Schools Nearby, Shopping Nearby, Sidewalks, Tennis Court(s), Walking/Bike Paths
Roof Type Asphalt Shingle
Porch Balcony(s)
Lot Frontage 75.99
Total Parking Spaces 6
Building
Lot Description Back Yard, Backs on to Park/Green Space, Beach, Cul-De-Sac, Front Yard, Lawn, Garden, No Neighbours Behind, Street Lighting, Rectangular Lot
Foundation Poured Concrete
Architectural Style 3 Level Split
Level or Stories 3 Level Split
Structure Type Concrete,Wood Frame,Wood Siding
Others
Restrictions None Known
Tax ID 91086456
Ownership Private
Read Less Info
Want to know what your home might be worth? Contact us for a FREE valuation!

Our team is ready to help you sell your home for the highest possible price ASAP

"My job is to find and attract mastery-based agents to the office, protect the culture, and make sure everyone is happy! "






