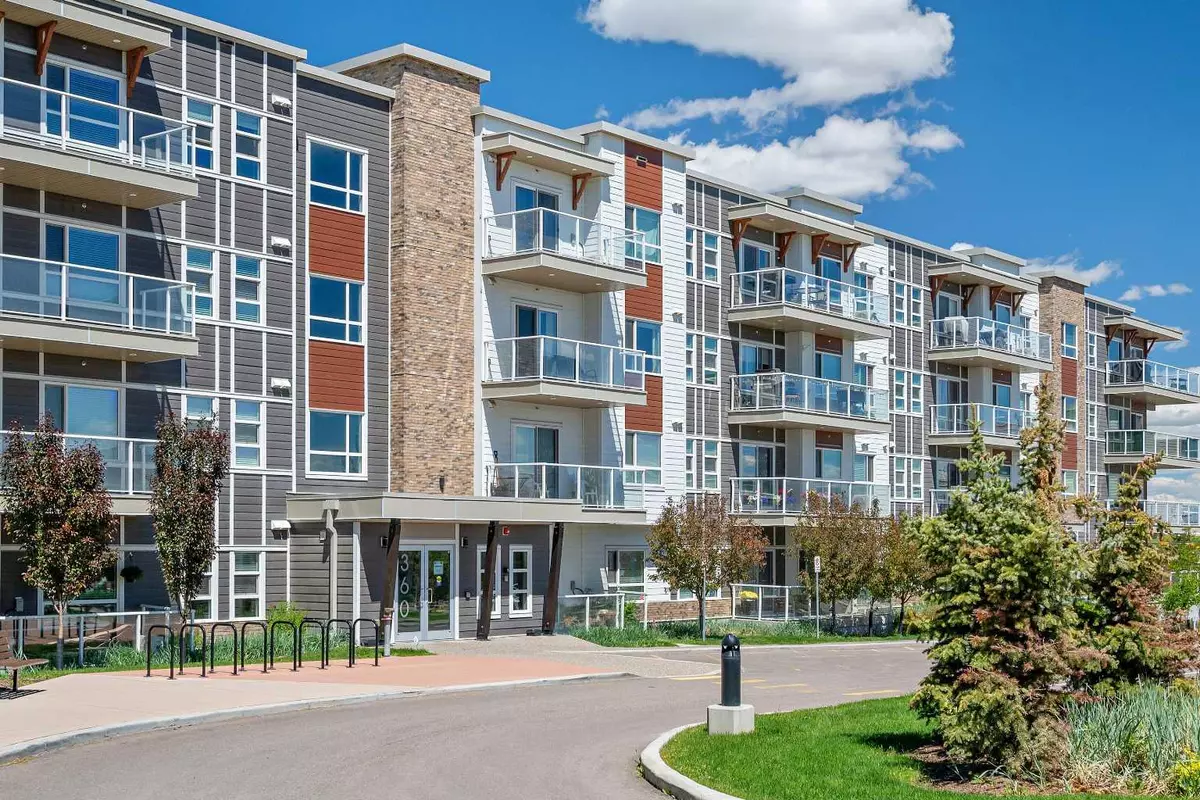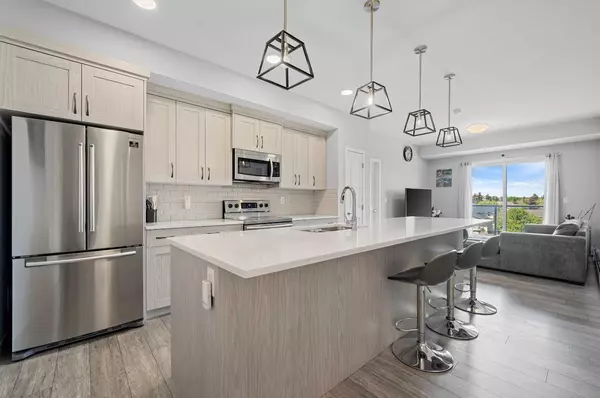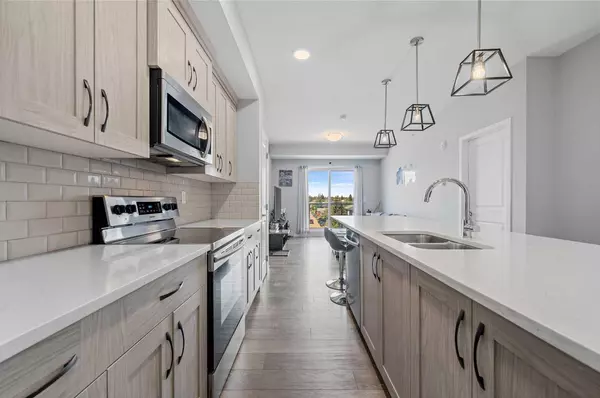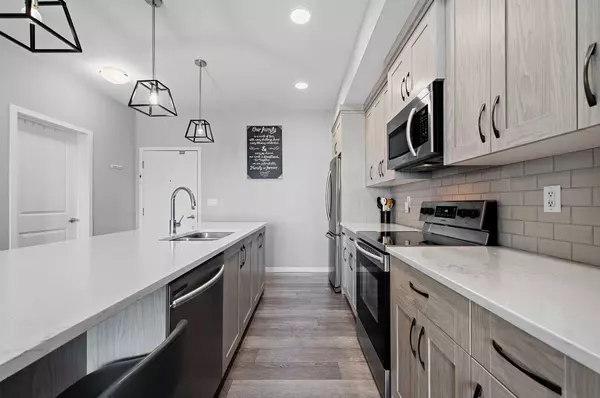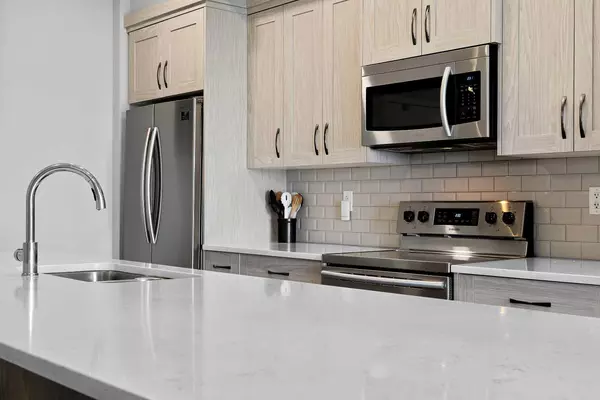$390,000
$399,900
2.5%For more information regarding the value of a property, please contact us for a free consultation.
2 Beds
2 Baths
844 SqFt
SOLD DATE : 07/08/2024
Key Details
Sold Price $390,000
Property Type Condo
Sub Type Apartment
Listing Status Sold
Purchase Type For Sale
Square Footage 844 sqft
Price per Sqft $462
Subdivision Harvest Hills
MLS® Listing ID A2139353
Sold Date 07/08/24
Style Apartment
Bedrooms 2
Full Baths 2
Condo Fees $452/mo
HOA Fees $10/ann
HOA Y/N 1
Originating Board Calgary
Year Built 2017
Annual Tax Amount $2,082
Tax Year 2024
Property Description
Welcome to The Rise in Harvest Hills. Fabulous top floor home - private setting steps away from an ideal Urban lifestyle living. Perfect for casual living and entertaining, this plan was designed in the great room style, with the living room, eating bar, and kitchen openly communicating. A showpiece kitchen features upgraded cabinet doors, QUARTZ countertops, an island with a breakfast bar & upgraded stainless steel appliances. A spacious & bright living area includes Luxury plank flooring. 2 baths & 2 bedrooms are privately located on each side of the living area and include closets, organizers, cabinets & more views. Terrific amenities outside your door - Live healthy with an unrivaled community experience. From work to working out, dining to shopping, studying to a movie night. New urbanity, Harvest Hills, reflects the values of those who choose to live, work, play, learn, settle & thrive. Bonus: Supersized 20' wide balcony, 9' ceilings, titled indoor parking. Call your Friendly REALTOR(R) to book a viewing on this impressive home.
Location
Province AB
County Calgary
Area Cal Zone N
Zoning M-1
Direction S
Rooms
Other Rooms 1
Interior
Interior Features High Ceilings
Heating Baseboard, Natural Gas
Cooling None
Flooring Carpet, Ceramic Tile, Laminate
Appliance Dishwasher, Dryer, Electric Stove, Microwave Hood Fan, Refrigerator, Washer
Laundry In Unit, Laundry Room, Main Level
Exterior
Parking Features Titled, Underground
Garage Description Titled, Underground
Community Features Park, Playground, Schools Nearby, Shopping Nearby, Sidewalks, Street Lights, Walking/Bike Paths
Amenities Available Elevator(s), Park, Storage, Visitor Parking
Roof Type Tar/Gravel
Porch Balcony(s)
Exposure N
Total Parking Spaces 1
Building
Lot Description Backs on to Park/Green Space, Fruit Trees/Shrub(s), Landscaped, Level, See Remarks, Views
Story 4
Foundation Poured Concrete
Architectural Style Apartment
Level or Stories Single Level Unit
Structure Type Brick,Cement Fiber Board,Wood Frame,Wood Siding
Others
HOA Fee Include Caretaker,Common Area Maintenance,Heat,Insurance,Parking,Professional Management,Reserve Fund Contributions,Sewer,Snow Removal,Water
Restrictions Restrictive Covenant-Building Design/Size,Utility Right Of Way
Ownership Private
Pets Allowed Yes
Read Less Info
Want to know what your home might be worth? Contact us for a FREE valuation!

Our team is ready to help you sell your home for the highest possible price ASAP
"My job is to find and attract mastery-based agents to the office, protect the culture, and make sure everyone is happy! "

