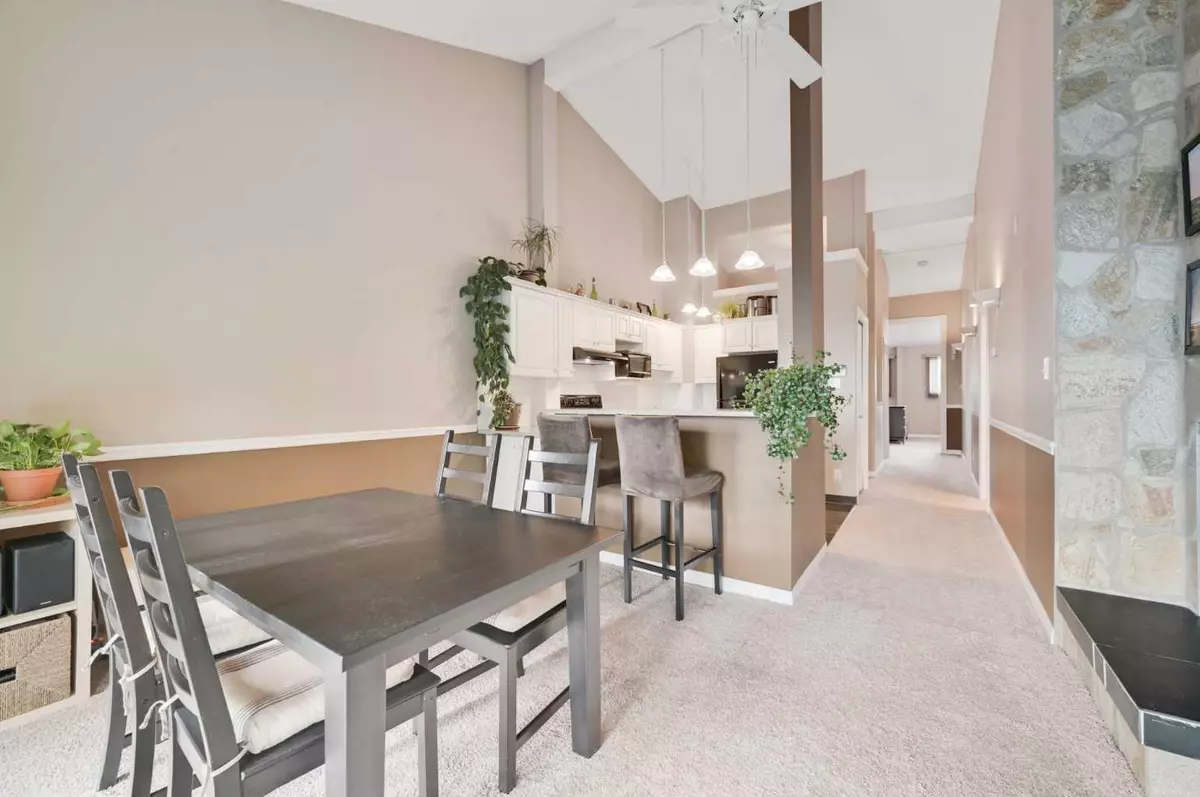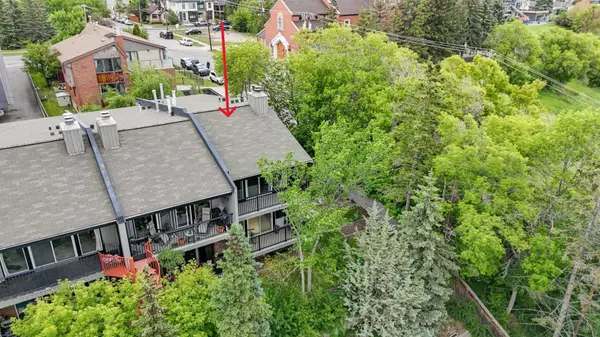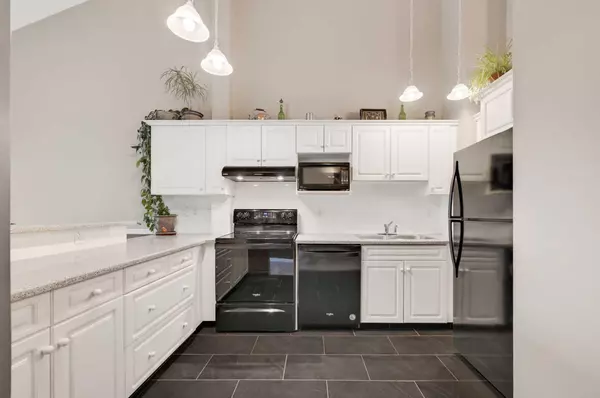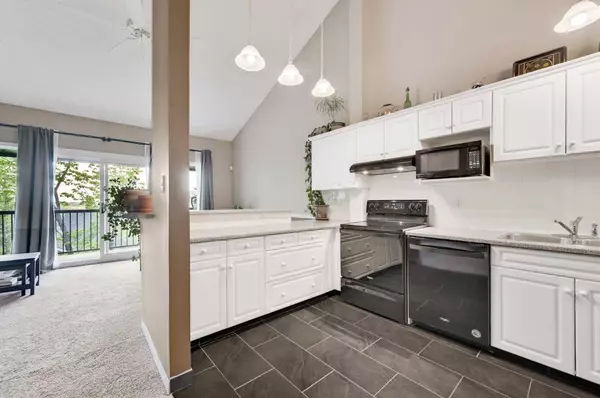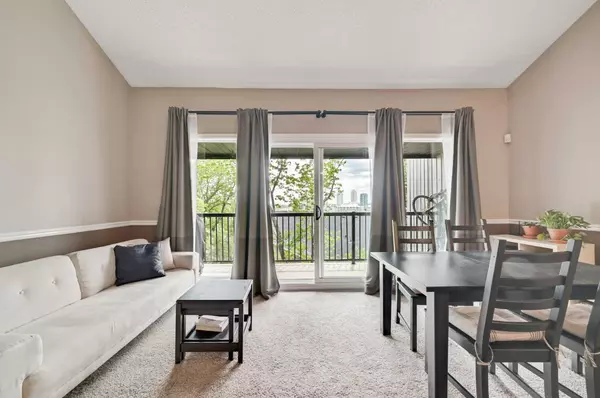$374,000
$375,000
0.3%For more information regarding the value of a property, please contact us for a free consultation.
1 Bed
1 Bath
930 SqFt
SOLD DATE : 07/10/2024
Key Details
Sold Price $374,000
Property Type Townhouse
Sub Type Row/Townhouse
Listing Status Sold
Purchase Type For Sale
Square Footage 930 sqft
Price per Sqft $402
Subdivision Renfrew
MLS® Listing ID A2144940
Sold Date 07/10/24
Style Stacked Townhouse
Bedrooms 1
Full Baths 1
Condo Fees $396
Originating Board Calgary
Year Built 1977
Annual Tax Amount $2,007
Tax Year 2024
Property Description
*CHECK OUT THE VIRTUAL TOUR****OPEN HOUSE SATUDAY 29 JUNE 11AM TO 1PM***
Located in the inner-city neighbourhood of Renfrew, this meticulously maintained 1 bed/1bath unit offers 930sqft of living space, 14ft vaulted ceilings, downtown views, storage galore, and covered parking.*** Situated in a great location on the ridge, close to shopping, entertainment, transit, and pathways. Walking distance to the popular Bridgeland amenities and Edmonton Trail eateries.*** The unique property is part apartment/ part townhome. With its own front door entering at ground level, you are greeted by a foyer, then up a vaulted stairwell to the main floor where you will find an open plan living area. A bright and spacious kitchen, has newer Whirlpool appliances, and provides plenty of cabinet and counter space for those who love to cook. The living and dining area features a cozy wood burning fireplace, and large patio doors that open onto the private balcony, a perfect place to watch the sun set over downtown and the mountains. At the opposite side of the unit is the master bedroom with a grand entrance. This generous sized room has two spacious closets, and a work from home office space too. In its past life this was two smaller bedrooms - a previous owner created a more luxurious space by knocking them into one. Along the hallway you will find the bathroom with new soaker tub and tiled surround, a laundry room, a mechanical/ storage room with furnace (2018) and hot water tank (2014), and an entry coat closet. *** The pet-friendly condo complex is self-managed and very well maintained. There is visitor parking, communal lawns and garden boxes (if you are a keen gardener, you may request your own garden box). The covered parking stall for this unit is conveniently located right outside the unit door and has an electric outlet and space for an outdoor storage box.*** This is truly a hidden gem, and would be great for anyone looking for a maintenance free lifestyle in a walkable neighbourhood. Make this your right move!
Location
Province AB
County Calgary
Area Cal Zone Cc
Zoning M-C2
Direction E
Rooms
Basement None
Interior
Interior Features Ceiling Fan(s), High Ceilings, Open Floorplan, Vaulted Ceiling(s)
Heating Forced Air, Natural Gas
Cooling None
Flooring Carpet, Ceramic Tile
Fireplaces Number 1
Fireplaces Type Living Room, Wood Burning
Appliance Dishwasher, Dryer, Garburator, Microwave, Range, Range Hood, Refrigerator, Washer, Window Coverings
Laundry In Unit, Laundry Room
Exterior
Parking Features Assigned, Attached Carport, Covered, Plug-In, Stall
Carport Spaces 1
Garage Description Assigned, Attached Carport, Covered, Plug-In, Stall
Fence Fenced
Community Features Playground, Schools Nearby, Tennis Court(s), Walking/Bike Paths
Amenities Available Community Gardens, Trash, Visitor Parking
Roof Type Asphalt Shingle
Porch Balcony(s)
Exposure S
Total Parking Spaces 1
Building
Lot Description Cul-De-Sac
Story 2
Foundation Poured Concrete
Architectural Style Stacked Townhouse
Level or Stories One
Structure Type Cedar,Wood Frame
Others
HOA Fee Include Common Area Maintenance,Insurance,Maintenance Grounds,Parking,Reserve Fund Contributions,Sewer,Snow Removal,Trash,Water
Restrictions Condo/Strata Approval,Pet Restrictions or Board approval Required,Pets Allowed
Tax ID 91569042
Ownership Private
Pets Allowed Restrictions, Yes
Read Less Info
Want to know what your home might be worth? Contact us for a FREE valuation!

Our team is ready to help you sell your home for the highest possible price ASAP

"My job is to find and attract mastery-based agents to the office, protect the culture, and make sure everyone is happy! "

