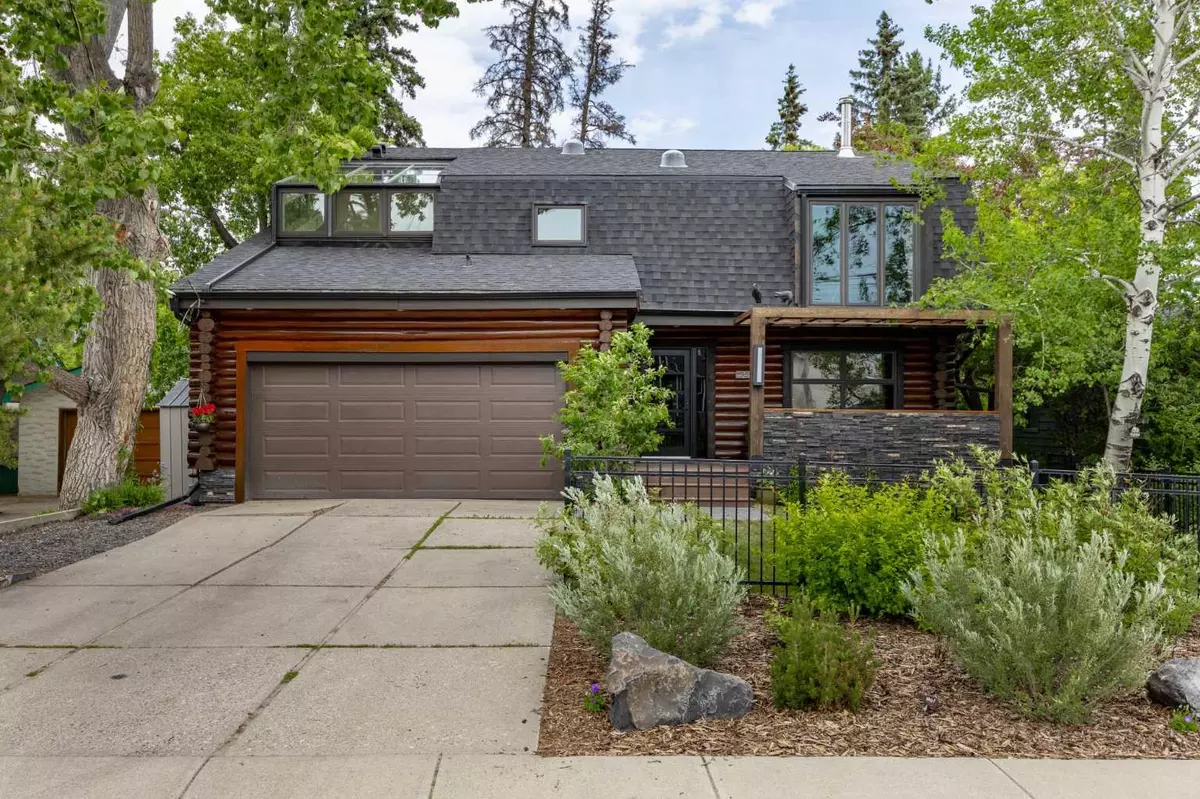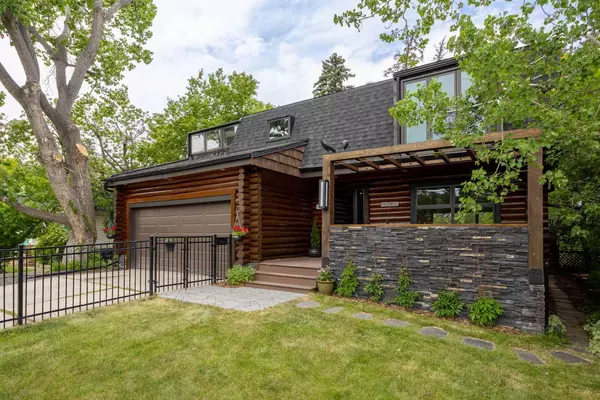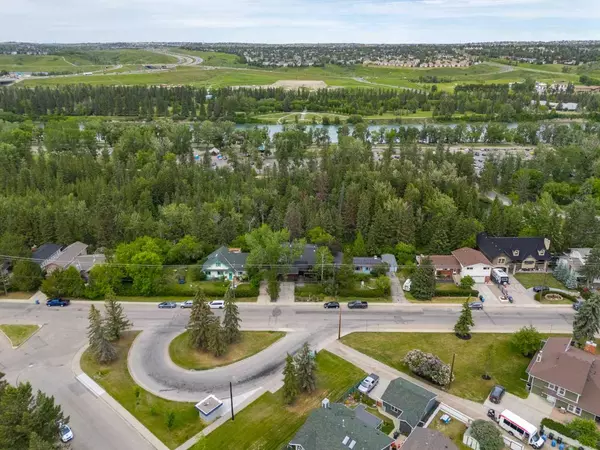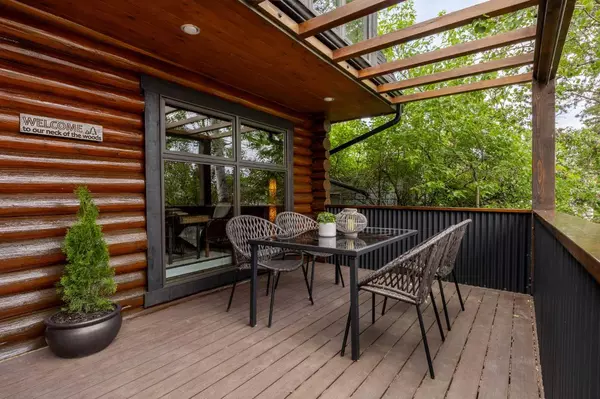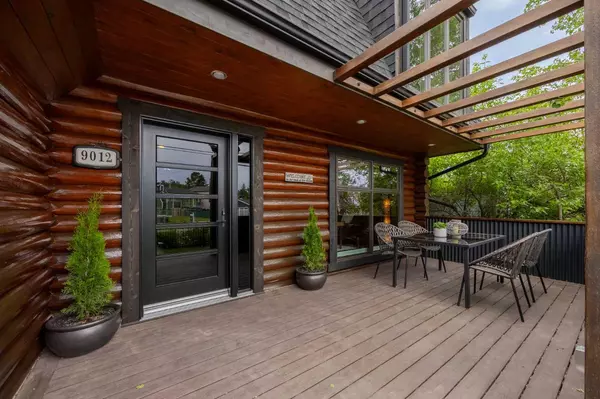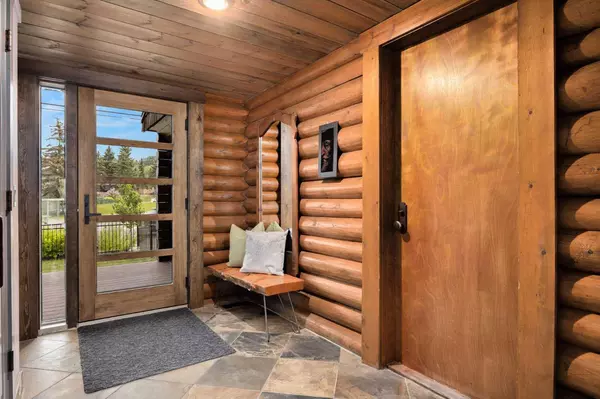$1,597,000
$1,580,000
1.1%For more information regarding the value of a property, please contact us for a free consultation.
4 Beds
4 Baths
2,966 SqFt
SOLD DATE : 07/11/2024
Key Details
Sold Price $1,597,000
Property Type Single Family Home
Sub Type Detached
Listing Status Sold
Purchase Type For Sale
Square Footage 2,966 sqft
Price per Sqft $538
Subdivision Bowness
MLS® Listing ID A2143577
Sold Date 07/11/24
Style 2 Storey
Bedrooms 4
Full Baths 2
Half Baths 2
Originating Board Calgary
Year Built 1976
Annual Tax Amount $9,923
Tax Year 2024
Lot Size 0.555 Acres
Acres 0.55
Property Description
Welcome to your private log home retreat, nestled along the river next to Bowness Park—a sanctuary where history and nature harmoniously converge. This captivating residence showcases hand-hewn Norwegian-style logs that have aged beautifully, providing natural insulation for cozy winters and cool summers. Approaching the home, you are greeted by an inviting front porch—perfect for morning coffees or relaxing evenings—a charming introduction to this special abode. Situated on a 50'x482', 0.55-acre lot, the property ensures complete privacy amidst a forested landscape teeming with wildlife and a serene creek in the backyard. Step inside to discover a captivating interior. The sunken living room boasts 25-foot open-beam cathedral ceilings and a high-efficiency MORSO stove, offering a cozy retreat. Adjacent spaces include a dining room, office area, and a half bath. The chef's kitchen features maple cabinets, granite countertops, and large sliding doors that seamlessly blend indoor and outdoor living. The completely secluded back deck is an entertainer's dream, featuring elegant Italian tile flooring and a wood-fired pizza oven. The outdoor kitchen is equipped with a built-in gas BBQ and concrete countertops, perfect for culinary adventures. A timber-framed gazebo adds charm and functionality, offering a bespoke wooden table and seating benches, ideal for hosting gatherings in style. Upstairs, a grand wood staircase leads to a beautifully renovated upper level with a flex space. The master suite is a bright sanctuary overlooking the forest with a gas fireplace and a spacious ensuite. Three additional bedrooms and a second bathroom, featuring sunroom-style windows that allow natural light to filter through the trees, complete this floor, creating a private and serene atmosphere. Attention to detail is evident throughout with solid-core doors, soundproof bedroom walls, and sustainable beetle pine ceiling paneling. The home was designed as a forever home with meticulous updates, including a new roof and spray foam insulation for enhanced energy efficiency. The double attached garage provides ample space for vehicles and additional storage, enhancing both convenience and functionality. The partial basement features a cedar sauna and storage, and offers potential for further customization. More than just a home, this property offers a lifestyle—a perfect blend of rustic charm and modern comforts. With its rich history, stunning surroundings, and thoughtful updates, this home embodies a rare opportunity in the heart of Bowness. Embrace a tranquil yet vibrant lifestyle, with easy access to Bowness Park's natural beauty and recreational opportunities.
Location
Province AB
County Calgary
Area Cal Zone Nw
Zoning R-C1
Direction S
Rooms
Other Rooms 1
Basement Finished, Partial
Interior
Interior Features Beamed Ceilings, Built-in Features, Closet Organizers, Double Vanity, Granite Counters, High Ceilings, Kitchen Island, Natural Woodwork, Open Floorplan, Pantry, Sauna, See Remarks, Skylight(s), Storage, Walk-In Closet(s)
Heating Boiler, Forced Air
Cooling None
Flooring Ceramic Tile, Hardwood, Slate
Fireplaces Number 2
Fireplaces Type Gas, Wood Burning
Appliance Dishwasher, Garage Control(s), Gas Range, Range Hood, Refrigerator, Window Coverings
Laundry Upper Level
Exterior
Parking Features Double Garage Attached
Garage Spaces 2.0
Garage Description Double Garage Attached
Fence Partial
Community Features Fishing, Other, Park, Playground, Schools Nearby, Shopping Nearby, Sidewalks, Street Lights, Walking/Bike Paths
Roof Type Asphalt Shingle
Porch Deck, Front Porch, See Remarks
Lot Frontage 49.94
Total Parking Spaces 4
Building
Lot Description Back Yard, Backs on to Park/Green Space, Creek/River/Stream/Pond, Front Yard, No Neighbours Behind, Many Trees, Native Plants, Other, See Remarks, Sloped, Treed, Wooded
Foundation Poured Concrete
Architectural Style 2 Storey
Level or Stories Two
Structure Type Log
Others
Restrictions None Known,Restrictive Covenant
Tax ID 91612073
Ownership Private
Read Less Info
Want to know what your home might be worth? Contact us for a FREE valuation!

Our team is ready to help you sell your home for the highest possible price ASAP
"My job is to find and attract mastery-based agents to the office, protect the culture, and make sure everyone is happy! "

