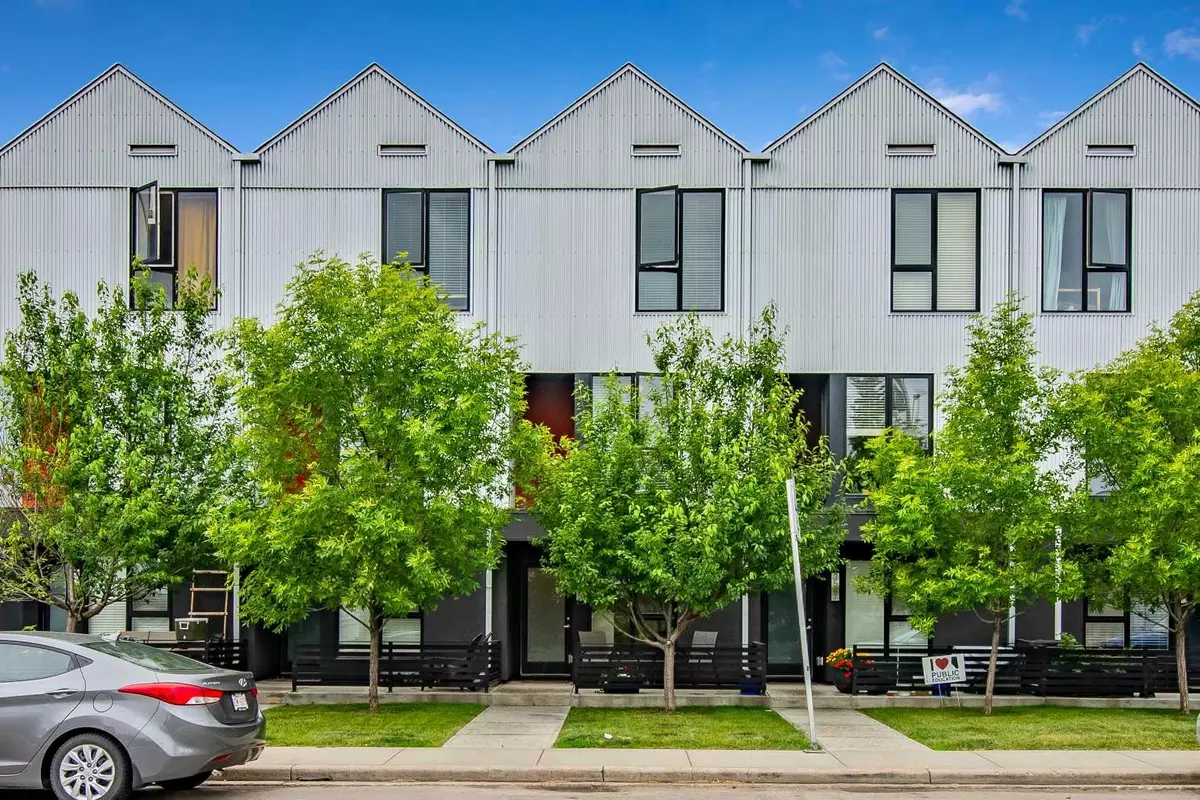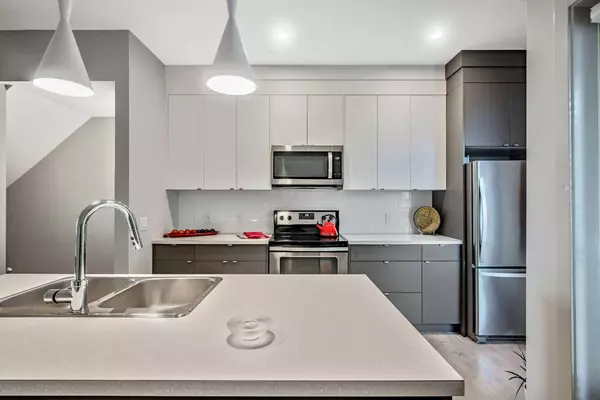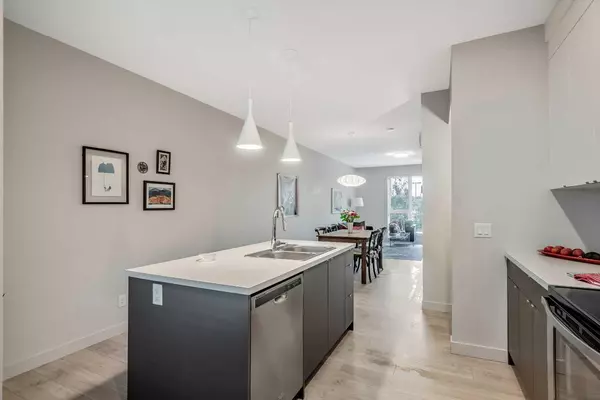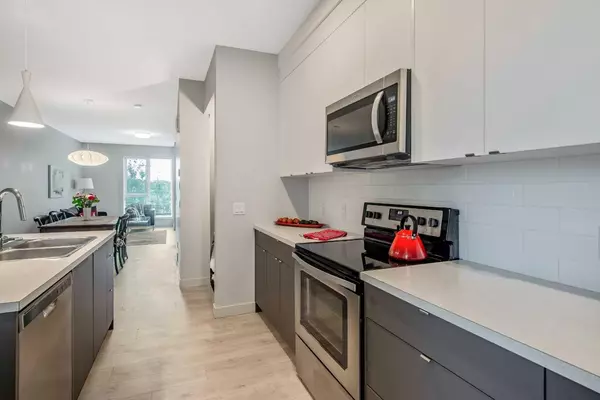$515,000
$515,000
For more information regarding the value of a property, please contact us for a free consultation.
2 Beds
3 Baths
1,372 SqFt
SOLD DATE : 07/12/2024
Key Details
Sold Price $515,000
Property Type Townhouse
Sub Type Row/Townhouse
Listing Status Sold
Purchase Type For Sale
Square Footage 1,372 sqft
Price per Sqft $375
Subdivision Bowness
MLS® Listing ID A2143987
Sold Date 07/12/24
Style 3 Storey,Side by Side
Bedrooms 2
Full Baths 2
Half Baths 1
Condo Fees $325
Originating Board Calgary
Year Built 2017
Annual Tax Amount $2,584
Tax Year 2024
Property Description
**Master Award Built Townhome in Bowness**
Welcome to this stunning master award-built townhome located in the vibrant community of Bowness. This highly sought after, contemporary home offers a perfect blend of modern design and comfortable living, making it an ideal choice for anyone seeking a stylish and functional residence.
Key Features:
Contemporary Sunny Kitchen: The heart of this home is its contemporary kitchen, bathed in natural light. It boasts modern, stainless steel appliances, sleek countertops, breakfast nook, and ample cabinet space, perfect for cooking enthusiasts and entertaining guests.
Bright Living Room: Enjoy the bright and airy living room, with high ceilings, designed to capture sunlight from both sides of the home. This space provides a warm and inviting atmosphere, perfect for relaxation and social gatherings.
Bedrooms and Ensuites: This townhome features two spacious bedrooms, each with its own ensuite bathroom, offering privacy and convenience. The ensuites are elegantly designed with smart fixtures and finishes.
Additional Den: The den provides a versatile space that can be used as a home office, study, or additional guest room, catering to your specific needs.
Guest-Friendly Half Bath: A convenient half bath is located on the main floor, perfect for guests and day-to-day use.
Single Car Garage: The attached single car garage offers secure parking and additional storage space, adding to the convenience of this home.
Highlights:
Abundant Natural Light: Large windows throughout the home ensure that every room is filled with natural light, creating a bright and cheerful environment.
Modern Design: The contemporary design elements, including clean lines and well thought out finishes, make this townhome a standout choice.
Prime Location: Located in the community of Bowness, you'll enjoy easy access to parks, schools, shopping, and dining options, along with a strong sense of community.
This townhome is a perfect example of modern living in a great location. Don't miss the opportunity to make this award-winning property your new home. There are so many reasons people love living here!!
Location
Province AB
County Calgary
Area Cal Zone Nw
Zoning DC
Direction S
Rooms
Other Rooms 1
Basement See Remarks, Walk-Out To Grade
Interior
Interior Features High Ceilings, Kitchen Island, Open Floorplan, Recessed Lighting
Heating Floor Furnace, Forced Air, Natural Gas
Cooling None
Flooring Carpet, Laminate
Appliance Electric Range, ENERGY STAR Qualified Dishwasher, ENERGY STAR Qualified Refrigerator, Microwave Hood Fan, Washer/Dryer Stacked, Window Coverings
Laundry Upper Level
Exterior
Parking Features On Street, Single Garage Attached
Garage Spaces 2697.0
Garage Description On Street, Single Garage Attached
Fence None
Community Features Other, Schools Nearby, Shopping Nearby, Street Lights
Amenities Available Parking, Storage
Roof Type Asphalt
Porch Rear Porch
Exposure E
Total Parking Spaces 1
Building
Lot Description Back Lane, City Lot, Few Trees, Front Yard
Foundation Poured Concrete
Architectural Style 3 Storey, Side by Side
Level or Stories Three Or More
Structure Type Concrete,Vinyl Siding
Others
HOA Fee Include Common Area Maintenance,Insurance
Restrictions Airspace Restriction,Pet Restrictions or Board approval Required
Tax ID 91183585
Ownership Private
Pets Allowed Restrictions, Cats OK, Dogs OK
Read Less Info
Want to know what your home might be worth? Contact us for a FREE valuation!

Our team is ready to help you sell your home for the highest possible price ASAP
"My job is to find and attract mastery-based agents to the office, protect the culture, and make sure everyone is happy! "






