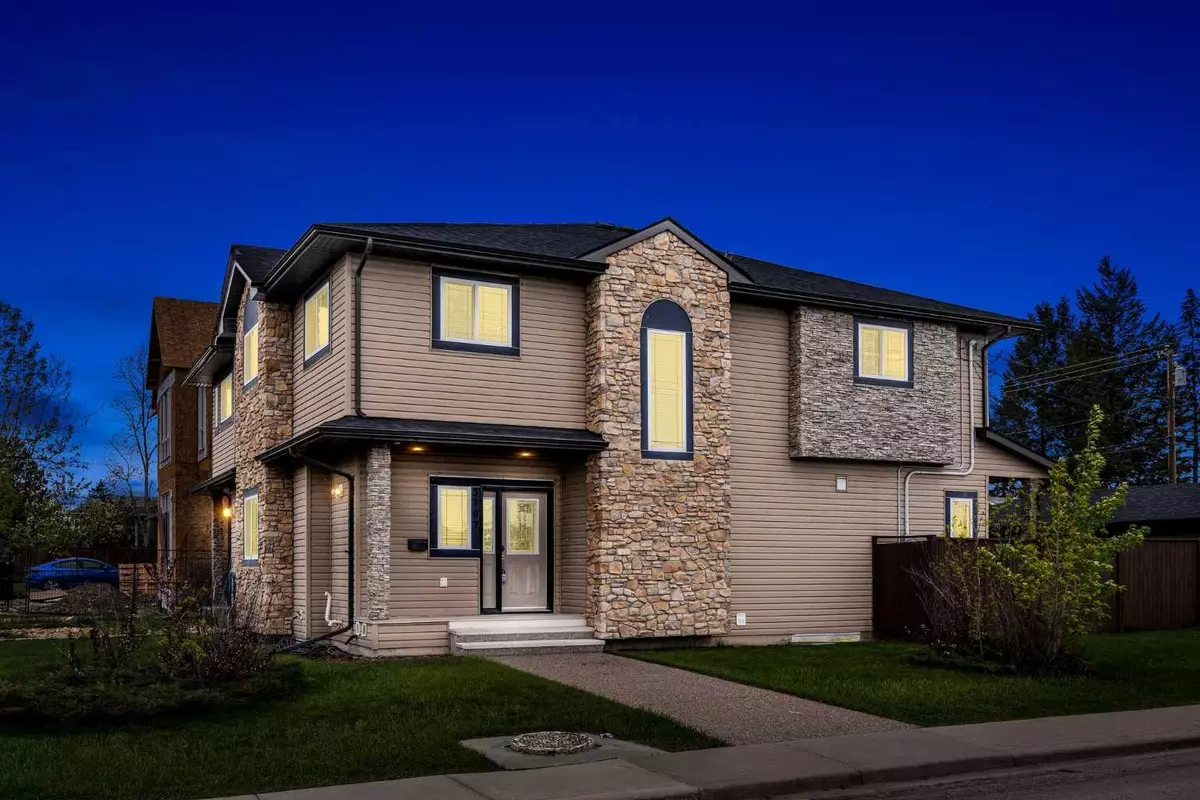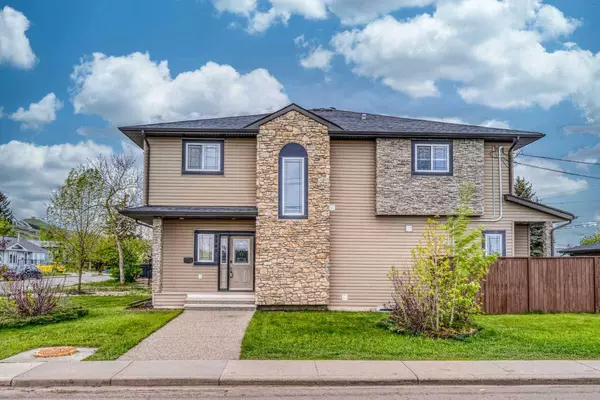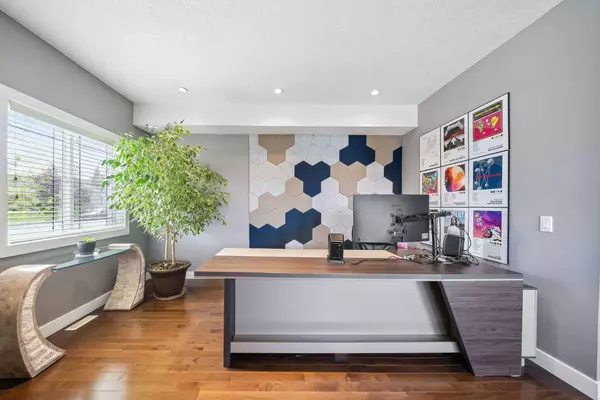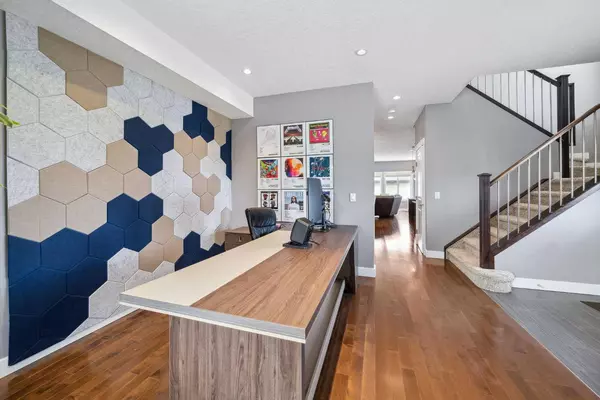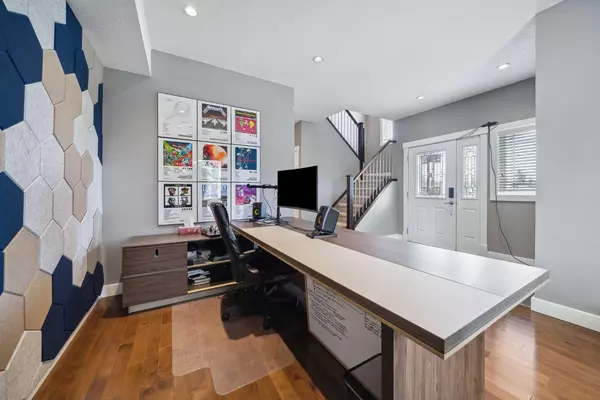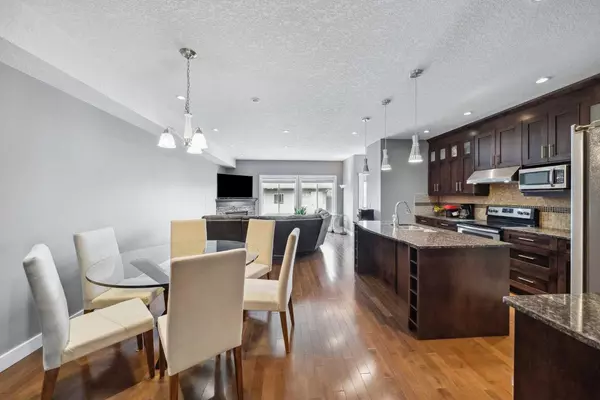$695,000
$699,900
0.7%For more information regarding the value of a property, please contact us for a free consultation.
3 Beds
3 Baths
1,906 SqFt
SOLD DATE : 07/13/2024
Key Details
Sold Price $695,000
Property Type Single Family Home
Sub Type Semi Detached (Half Duplex)
Listing Status Sold
Purchase Type For Sale
Square Footage 1,906 sqft
Price per Sqft $364
Subdivision Bowness
MLS® Listing ID A2136984
Sold Date 07/13/24
Style 2 Storey,Side by Side
Bedrooms 3
Full Baths 2
Half Baths 1
Originating Board Calgary
Year Built 2010
Annual Tax Amount $3,325
Tax Year 2023
Lot Size 2,960 Sqft
Acres 0.07
Property Description
LOCATED ON A LARGE CORNER LOT IN BOWNESS! As you enter this open concept home you will be greeted with high ceilings and richly stained hardwood flooring throughout the main floor. This bright and well-maintained property features a formal living room that is perfect to be used as a home office as well. The kitchen is ideal for the aspiring chef in the family with plenty of ceiling height cabinetry, a large island overlooking the dinning room with a built in bar area, and all accented with thick granite counters and a stainless steel appliance package. The large family room has plenty of windows overlooking your private backyard and even features a stone surround gas fireplace. Head upstairs and you will find the primary suite with a massive walk in closet and a full 5 piece ensuite bathroom complete with a soaker tub. There are 2 additional generous sized bedrooms, another full bathroom, and a laundry room that complete this level. The lower level is undeveloped and awaits your future design ideas with 9ft ceilings, roughed in for a future bathroom. As you head out back to the spacious private yard that is fully fenced with low maintenance landscaping, you will also find an exposed aggregate patio that is designed for relaxing and evening BBQ's…as well as a double detached garage. Fantastic location only a short walk to 3 schools, and a new shopping plaza with a grocery store. Plus, quick access to the newly finished ring road, short commute to downtown, parks, and hospitals! A quick possession is possible in this smoke and pet free home, so you can start enjoying for the summer.
Location
Province AB
County Calgary
Area Cal Zone Nw
Zoning R-C2
Direction S
Rooms
Other Rooms 1
Basement Full, Unfinished
Interior
Interior Features Granite Counters, Kitchen Island, No Animal Home, No Smoking Home, Open Floorplan, Recessed Lighting, Soaking Tub, Walk-In Closet(s)
Heating Forced Air
Cooling None
Flooring Carpet, Ceramic Tile, Hardwood
Fireplaces Number 1
Fireplaces Type Gas
Appliance Dishwasher, Dryer, Electric Stove, Microwave Hood Fan, Refrigerator, Washer
Laundry Laundry Room, Upper Level
Exterior
Parking Features Double Garage Detached
Garage Spaces 2.0
Garage Description Double Garage Detached
Fence Fenced
Community Features Park, Playground, Schools Nearby, Shopping Nearby, Sidewalks
Roof Type Asphalt Shingle
Porch Deck
Lot Frontage 31.4
Total Parking Spaces 2
Building
Lot Description Back Lane, Back Yard, Corner Lot, Landscaped
Foundation Poured Concrete
Architectural Style 2 Storey, Side by Side
Level or Stories Two
Structure Type Brick,Stucco,Wood Frame
Others
Restrictions None Known
Tax ID 82711779
Ownership Private
Read Less Info
Want to know what your home might be worth? Contact us for a FREE valuation!

Our team is ready to help you sell your home for the highest possible price ASAP
"My job is to find and attract mastery-based agents to the office, protect the culture, and make sure everyone is happy! "

