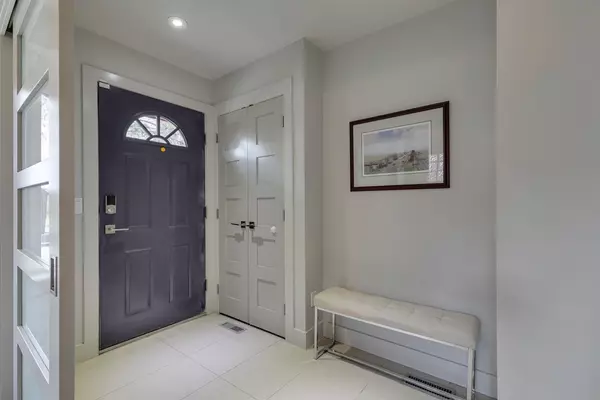$1,250,000
$1,299,900
3.8%For more information regarding the value of a property, please contact us for a free consultation.
8 Beds
4 Baths
2,230 SqFt
SOLD DATE : 07/15/2024
Key Details
Sold Price $1,250,000
Property Type Single Family Home
Sub Type Detached
Listing Status Sold
Purchase Type For Sale
Square Footage 2,230 sqft
Price per Sqft $560
Subdivision Banff Trail
MLS® Listing ID A2130673
Sold Date 07/15/24
Style Bungalow
Bedrooms 8
Full Baths 4
Originating Board Calgary
Year Built 1979
Annual Tax Amount $7,360
Tax Year 2023
Lot Size 6,361 Sqft
Acres 0.15
Property Description
Welcome to this modern and unique bungalow with 4,450+ sq ft of developed living space and a generous basement unit. Located directly across from green space this unassuming bungalow will captivate from the gorgeous front landscaping to the unexpectedly vast interior. Architectural ingenuity and spacial efficiency are married beautifully throughout this property and offer the quintessential live-up/rent-down experience. Inside presents gorgeous hardwood floors and is flooded with an abundance of natural lights from the large windows and skylights throughout. A front formal den/office showcases a bay window and modern sliding doors for the utmost privacy. An expansive open concept layout is ideal for entertaining with a brightly lit living room with custom built-ins, gas fireplace, and waterfall feature. The heart of the home and epitome of any entertaining space is the high-end kitchen. This well equipped kitchen is beautifully crafted boasting 3" thick quartz counters with waterfall edging, an extensive eat-up island with built-in dining space, wine fridge, and a full Miele appliance package including induction cooktop, dishwasher, built-in wall oven/microwave, and panelled refrigerator. Storage has no bounds with the plethora of cabinetry offered between the kitchen and adjacent dining room ensuring every item has a place. Down the hall is a convenient full guest bath, laundry room, and three generous bedrooms including the primary retreat. Separate entrance from the warm and inviting sunroom offers access to one of the bedrooms that can ideally function as a home studio. The tranquil master offers a full 4pc ensuite and large closet. Unlike any other, separate access to the lower can be found through the walk-in closet or separate exterior entrance where you'll find a home gym space or rec room, 2 gracious bedrooms, and a full bath. This space can be separated from the rest of the developed lower that additionally includes its own private entrance (great revenue potential). The separate lower boasts an expansive rec room with stone surround gas fireplace, wet bar, and is highlighted by a full kitchen with stove, ample cupboard space, convenient, pantry, and convenient laundry. Three spacious bedrooms, full bath, complete the level for the utmost convenience. Where else will you find a full bungalow that includes private use of the basement for yourself as well as a liveable space for a tenant. The low maintenance SW exposed rear yard presents a double detached garage and massive patio space with hot tub. This prime location is directly across from green space with a park and baseball field, and is minutes to the UofC, LRT, Cafes, and shopping. Take pleasure in viewing this truly one of a kind bungalow in person.
Location
Province AB
County Calgary
Area Cal Zone Cc
Zoning R-C2
Direction NE
Rooms
Other Rooms 1
Basement Finished, Full
Interior
Interior Features Bookcases, Breakfast Bar, Built-in Features, Closet Organizers, Kitchen Island, Open Floorplan, Pantry, Quartz Counters, Recessed Lighting, Separate Entrance, Skylight(s), Soaking Tub, Storage, Walk-In Closet(s), Wet Bar
Heating In Floor, Forced Air, Natural Gas
Cooling None
Flooring Carpet, Cork, Hardwood, Tile
Fireplaces Number 2
Fireplaces Type Gas
Appliance Built-In Oven, Built-In Refrigerator, Dishwasher, Dryer, Electric Stove, Induction Cooktop, Microwave, Refrigerator, Washer, Wine Refrigerator
Laundry In Basement, Main Level
Exterior
Garage Double Garage Detached
Garage Spaces 2.0
Garage Description Double Garage Detached
Fence Fenced
Community Features Park, Playground, Schools Nearby, Shopping Nearby, Sidewalks
Roof Type Asphalt Shingle
Porch Patio
Lot Frontage 52.99
Parking Type Double Garage Detached
Total Parking Spaces 2
Building
Lot Description Back Lane, Lawn, Low Maintenance Landscape, Interior Lot, Rectangular Lot
Foundation Poured Concrete
Architectural Style Bungalow
Level or Stories One
Structure Type Stone,Stucco,Wood Frame
Others
Restrictions None Known
Tax ID 82719773
Ownership Private
Read Less Info
Want to know what your home might be worth? Contact us for a FREE valuation!

Our team is ready to help you sell your home for the highest possible price ASAP

"My job is to find and attract mastery-based agents to the office, protect the culture, and make sure everyone is happy! "






