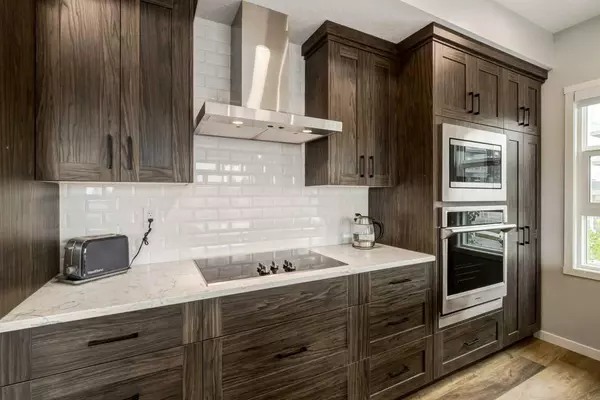$460,000
$475,500
3.3%For more information regarding the value of a property, please contact us for a free consultation.
2 Beds
2 Baths
1,084 SqFt
SOLD DATE : 07/16/2024
Key Details
Sold Price $460,000
Property Type Condo
Sub Type Apartment
Listing Status Sold
Purchase Type For Sale
Square Footage 1,084 sqft
Price per Sqft $424
Subdivision Harvest Hills
MLS® Listing ID A2140531
Sold Date 07/16/24
Style Low-Rise(1-4)
Bedrooms 2
Full Baths 2
Condo Fees $422/mo
HOA Fees $10/ann
HOA Y/N 1
Originating Board Calgary
Year Built 2022
Annual Tax Amount $2,030
Tax Year 2024
Property Description
Beautiful 2 bedroom, 2 bathroom Corner Unit in Harvest Hills!
Immaculate upgraded corner unit; complete with Air Conditioning, 2 underground titled parking spaces, laundry room, upgraded appliances, quartz countertops, black out blinds on patio doors, and more!
Open floor plan, with lots of natural lighting, and 9' ceilings. Large windows throughout main living room area, and a well sized balcony just off of the dining room.
Well maintained unit, only lived in for just over a year. Looks brand new!
Primary bedroom complete with a 4 piece ensuite bath, double vanity sinks, and walk in closet. Secondary bedroom on other side of unit, also complete with a 4 piece bathroom.
Located just 5 minutes away from shopping, dining, entertaining, VIVO sports centre, Landmark movie theatre, medical centres, golf range, and more. 20 minute drive into downtown. Located conveniently just off of Deerfoot Trail.
Pet friendly building.
Schedule your private tour today!
Location
Province AB
County Calgary
Area Cal Zone N
Zoning M-1
Direction N
Rooms
Other Rooms 1
Interior
Interior Features Built-in Features, Double Vanity, Elevator, High Ceilings, Kitchen Island, No Animal Home, No Smoking Home, Open Floorplan, Quartz Counters, Storage
Heating Baseboard
Cooling Wall Unit(s)
Flooring Vinyl Plank
Appliance Built-In Oven, Dishwasher, Electric Stove, Garburator, Microwave, Refrigerator, Wall/Window Air Conditioner, Washer/Dryer, Window Coverings
Laundry In Unit
Exterior
Parking Features Underground
Garage Description Underground
Community Features Airport/Runway, Golf, Park, Schools Nearby, Shopping Nearby
Amenities Available Elevator(s), Visitor Parking
Porch Balcony(s)
Exposure W
Total Parking Spaces 2
Building
Story 4
Architectural Style Low-Rise(1-4)
Level or Stories Single Level Unit
Structure Type Wood Frame
Others
HOA Fee Include Snow Removal,Trash,Water
Restrictions Pet Restrictions or Board approval Required
Tax ID 91540829
Ownership Private
Pets Allowed Restrictions, Yes
Read Less Info
Want to know what your home might be worth? Contact us for a FREE valuation!

Our team is ready to help you sell your home for the highest possible price ASAP
"My job is to find and attract mastery-based agents to the office, protect the culture, and make sure everyone is happy! "






