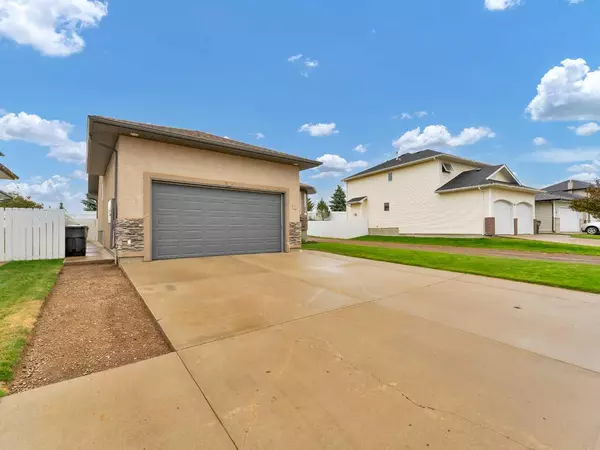$460,000
$449,900
2.2%For more information regarding the value of a property, please contact us for a free consultation.
4 Beds
3 Baths
1,385 SqFt
SOLD DATE : 07/18/2024
Key Details
Sold Price $460,000
Property Type Single Family Home
Sub Type Detached
Listing Status Sold
Purchase Type For Sale
Square Footage 1,385 sqft
Price per Sqft $332
Subdivision Sw Southridge
MLS® Listing ID A2144278
Sold Date 07/18/24
Style Bungalow
Bedrooms 4
Full Baths 3
Originating Board Medicine Hat
Year Built 2002
Annual Tax Amount $3,991
Tax Year 2024
Lot Size 5,888 Sqft
Acres 0.14
Property Description
Live comfortably in this open concept 1385 sqft Bungalow featuring vaulted ceilings, 4 generous bedrooms & 3 baths.The gorgeous maple kitchen features an abundance of cabinets, center island with breakfast bar and corner walk-in pantry. This home radiates class from the beautiful hardwood & tile flooring & decorative ledges to the maple mantel gas fireplace. Enjoy the relaxing sanctuary of the oversized master bedroom with 3 piece ensuite & walk-in closet. Large family room down is great for entertaining with wet bar, exercise room, 2 additional bedrooms and a 4 piece bath with jetted tub. This home boasts the convenience of main floor laundry, enclosed sunroom off the dining area with easy access to the hot tub, VERY PRIVATE fenced(PVC)and landscaped yard with underground sprinklers and a double attached 21x24 insulated & heated garage. Comes complete with full appliances & is within walking distance to schools & shopping. Move in & put up your feet...NOTHING LEFT TO DO BUT ENJOY!!
Location
Province AB
County Medicine Hat
Zoning R LD
Direction W
Rooms
Other Rooms 1
Basement Finished, Full
Interior
Interior Features Bar, Bathroom Rough-in, Jetted Tub, Kitchen Island, No Smoking Home, Storage
Heating Forced Air
Cooling Central Air
Flooring Carpet, Hardwood, Tile
Fireplaces Number 1
Fireplaces Type Gas
Appliance Central Air Conditioner, Dishwasher, Electric Stove, Garburator, Refrigerator, Washer/Dryer, Window Coverings
Laundry In Hall, Laundry Room, Main Level
Exterior
Parking Features Double Garage Attached
Garage Spaces 2.0
Garage Description Double Garage Attached
Fence Fenced
Community Features Schools Nearby, Street Lights, Walking/Bike Paths
Roof Type Asphalt Shingle
Porch Deck
Lot Frontage 46.0
Total Parking Spaces 2
Building
Lot Description Back Yard, Front Yard, Lawn, Low Maintenance Landscape, Landscaped, Level, Underground Sprinklers
Foundation Poured Concrete
Architectural Style Bungalow
Level or Stories One
Structure Type Stone,Stucco,Wood Siding
Others
Restrictions None Known
Ownership Private
Read Less Info
Want to know what your home might be worth? Contact us for a FREE valuation!

Our team is ready to help you sell your home for the highest possible price ASAP

"My job is to find and attract mastery-based agents to the office, protect the culture, and make sure everyone is happy! "






